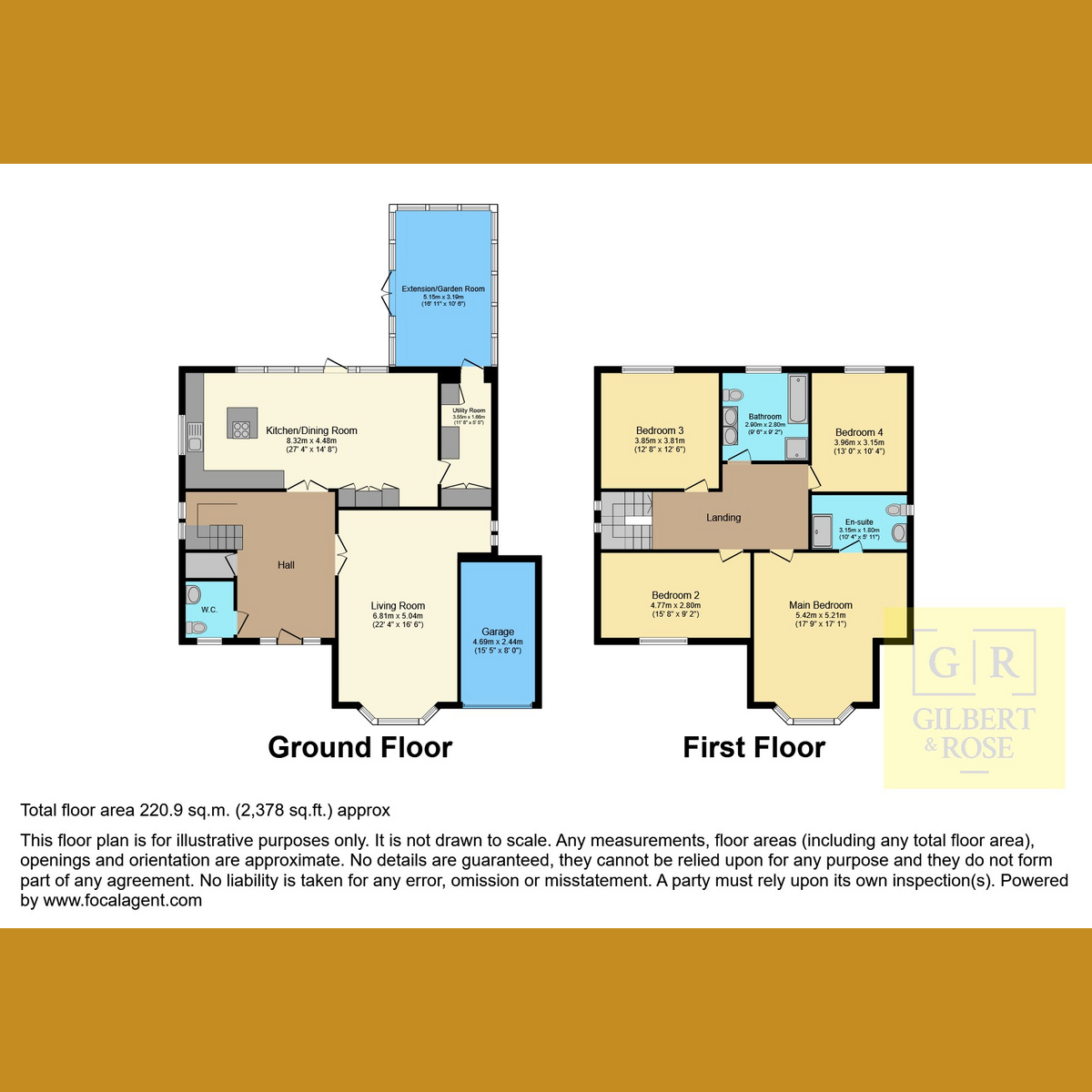Detached house for sale in Main Road, Hockley SS5
* Calls to this number will be recorded for quality, compliance and training purposes.
Property features
- Stunning Detached House
- Three Reception Rooms
- Four Double Bedrooms
- Utility, Cloakroom, En-suite & Family Bathroom
- Ample Off-Street Parking & Garage
- Close Proximity to Hockley Train Station
Property description
Guide Price - £840,000 to £860,000
This stunning detached family home epitomizes modern luxury and comfort, offering an expansive living space spread over 2300 square feet. Boasting three reception rooms and a captivating family room to the rear, complete with bi-folding doors leading to a generous garden, this property is perfect for both relaxation and entertaining. With four double bedrooms, including an en-suite to the master, alongside a ground floor cloakroom, utility, and family bathroom, every aspect of family life is catered to within this exceptional residence.
Council Tax: F
Freehold
Ground Floor
The ground floor of this remarkable home features a spacious entrance hall leading to three reception areas, offering versatile spaces for relaxation, entertainment, and formal gatherings. The open-plan kitchen/diner serves as the heart of the home, providing a stylish and functional space for culinary delights and family meals. A utility room and cloakroom add practicality and convenience to the ground floor layout
First Floor
Ascending to the first floor, you'll find four generously sized double bedrooms, each offering comfort and tranquility for restful nights. The master bedroom boasts an en-suite bathroom for added luxury and privacy, while a well-appointed family bathroom serves the needs of the remaining bedrooms, ensuring ample space and comfort for the entire family
Room Measurements
Living Room: 22'4 x 16'6
Kitchen/Dining Room: 27'4 x 14'8
Conservatory/Garden Room: 16'11 x 10'6
Utility: 11'8 x 5'5
Cloakroom
Garage; 15'5 x 8
Bedroom One: 17'9 x 17'1
En-Suite
Bedroom Two: 15'8 x 9'2
Bedroom Three: 12'8 x 12'6
Bedroom Four: 13 x 10'4
Bathroom: 9'6 x 9'2
Exterior
Outside, the property impresses with an unoverlooked rear garden featuring a Japanese-inspired section and a charming summerhouse, offering a serene outdoor retreat for relaxation and enjoyment. The block-paved driveway to the front provides parking for multiple vehicles, alongside an integral garage, adding convenience and security to everyday living
Location
Nestled on an impressive plot close to Hockley High Street and Train Station, this property enjoys a prime location with easy access to local amenities and transport links, making it ideal for commuters and families alike. The vibrant community atmosphere and array of nearby shops and restaurants further enhance its appeal as a desirable place to call home
School Catchment
Families will appreciate the proximity to esteemed schools such as Westerings Primary Academy and Greensward Academy, ensuring quality education options for children of all ages
Property info
For more information about this property, please contact
Gilbert & Rose, SS9 on +44 1702 787437 * (local rate)
Disclaimer
Property descriptions and related information displayed on this page, with the exclusion of Running Costs data, are marketing materials provided by Gilbert & Rose, and do not constitute property particulars. Please contact Gilbert & Rose for full details and further information. The Running Costs data displayed on this page are provided by PrimeLocation to give an indication of potential running costs based on various data sources. PrimeLocation does not warrant or accept any responsibility for the accuracy or completeness of the property descriptions, related information or Running Costs data provided here.

































.png)
