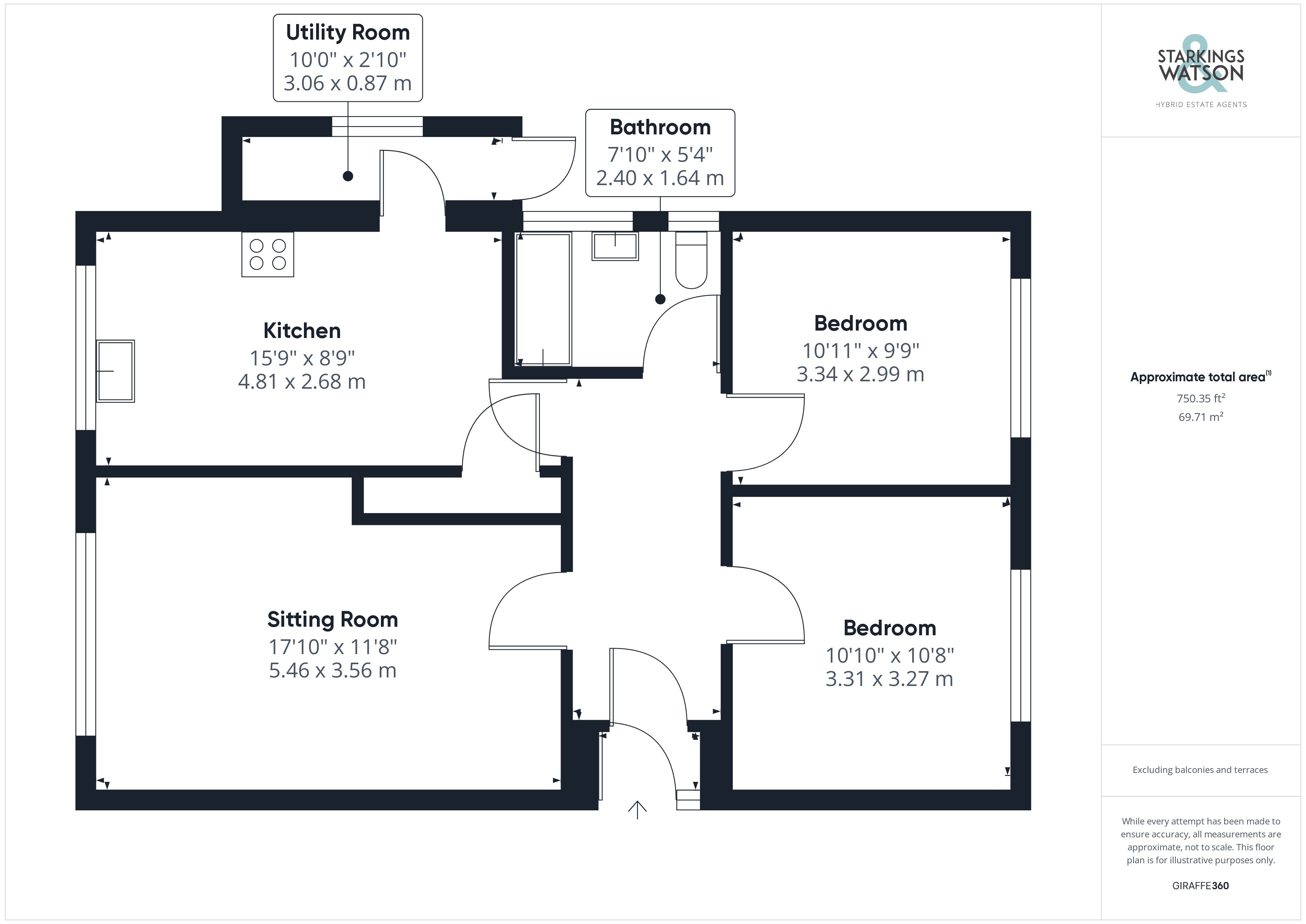Detached bungalow for sale in St. Edmunds Road, Acle, Norwich NR13
* Calls to this number will be recorded for quality, compliance and training purposes.
Property features
- Prominent Elevated Bungalow
- Updated & Modernised Interior
- Porch & Hall Entrance
- Sitting Room with Garden Views
- Re-fitted Kitchen & Adjacent Laundry Room
- Two Double Bedrooms
- Family Bathroom with Shower
- Wrap Around Gardens, Garage & Workshop
Property description
Guide Price £315,000 - £325,000. This detached bungalow occupies an elevated plot with wrap around gardens and a double driveway to the rear. Having been updated and modernised, including a 2022 installed gas fired central heating boiler, the property is perfectly situated close to local amenities, whilst being in a quiet cul-de-sac setting. With a traditional layout inside, the porch and hall entrance leads to the 17' sitting room, adjacent 15' kitchen, two double bedrooms and the refitted family bathroom. A useful laundry room offers further storage and space for white goods. The gardens wrap around the bungalow, with a private courtyard to the side, providing access to the garage and workshop.
In summary Guide Price £315,000 - £325,000. This detached bungalow occupies an elevated plot with wrap around gardens and a double driveway to the rear. Having been updated and modernised, including a 2022 installed gas fired central heating boiler, the property is perfectly situated close to local amenities, whilst being in a quiet cul-de-sac setting. With a traditional layout inside, the porch and hall entrance leads to the 17' sitting room, adjacent 15' kitchen, two double bedrooms and the refitted family bathroom. A useful laundry room offers further storage and space for white goods. The gardens wrap around the bungalow, with a private courtyard to the side, providing access to the garage and workshop.
Setting the scene Low level timber fencing encloses the garden with a gate leading to the front pathway The driveway is double in width, with an area of hard standing and shingle, leading to the garage and workshop.
The grand tour Heading inside the uPVC double glazed entrance door, an internal door takes you to the inner hall, with wood effect flooring and a loft access hatch above. Doors lead off to the bedroom and living accommodation, starting with the sitting room. A picture window looks over the gardens, with wood effect flooring running under foot, and room for soft furnishings and a dining table. The kitchen sits next door, with a quality range of wall and base level units, along with solid wood work surfaces and an inset sink and drainer unit. An inset ceramic hob and built-in electric coven are included, along with an integrated fridge freezer. Contrasting tiled splash backs create a contemporary look, with a rear door taking you into the laundry room - providing room for white goods and a door to the garden. The two double bedrooms sit to the right, both with wood effect flooring and double glazing. Serving both bedrooms, the family bathroom has been finished with a modern three piece suite including a rainfall shower over the bath, storage under the sink and Aqua board splash backs to the walls.
The great outdoors The gardens wrap around the bungalow, being laid to lawn and predominantly to the front and side. Planted borders run around the edge of the garden, with an area for growing fruit and vegetables - including a green house and timber shed. A private hard standing courtyard sits to the side, with a door leading from the laundry room. The garage and workshop are open plan, with an up and over door to front, personnel door to front, power and lighting.
Out & about This sought after location in the village of Acle, with an abundance of amenities and amazing transport links. With regular buses to Norwich and Great Yarmouth, the A47 only a short drive, and the benefit of the train station within a short walk. Local amenities include shops, eateries, and schools up to Secondary level. Various activities including tennis, bowls club and a social club can be found locally, as well as a range of activities for retirees such as lunch clubs, arts and crafts, and library.
Find us Postcode : NR13 3BP
What3Words : ///manager.attaching.drums
virtual tour View our virtual tour for a full 360 degree of the interior of the property.
Property info
For more information about this property, please contact
Starkings & Watson, NR13 on +44 1603 398633 * (local rate)
Disclaimer
Property descriptions and related information displayed on this page, with the exclusion of Running Costs data, are marketing materials provided by Starkings & Watson, and do not constitute property particulars. Please contact Starkings & Watson for full details and further information. The Running Costs data displayed on this page are provided by PrimeLocation to give an indication of potential running costs based on various data sources. PrimeLocation does not warrant or accept any responsibility for the accuracy or completeness of the property descriptions, related information or Running Costs data provided here.


































.png)
