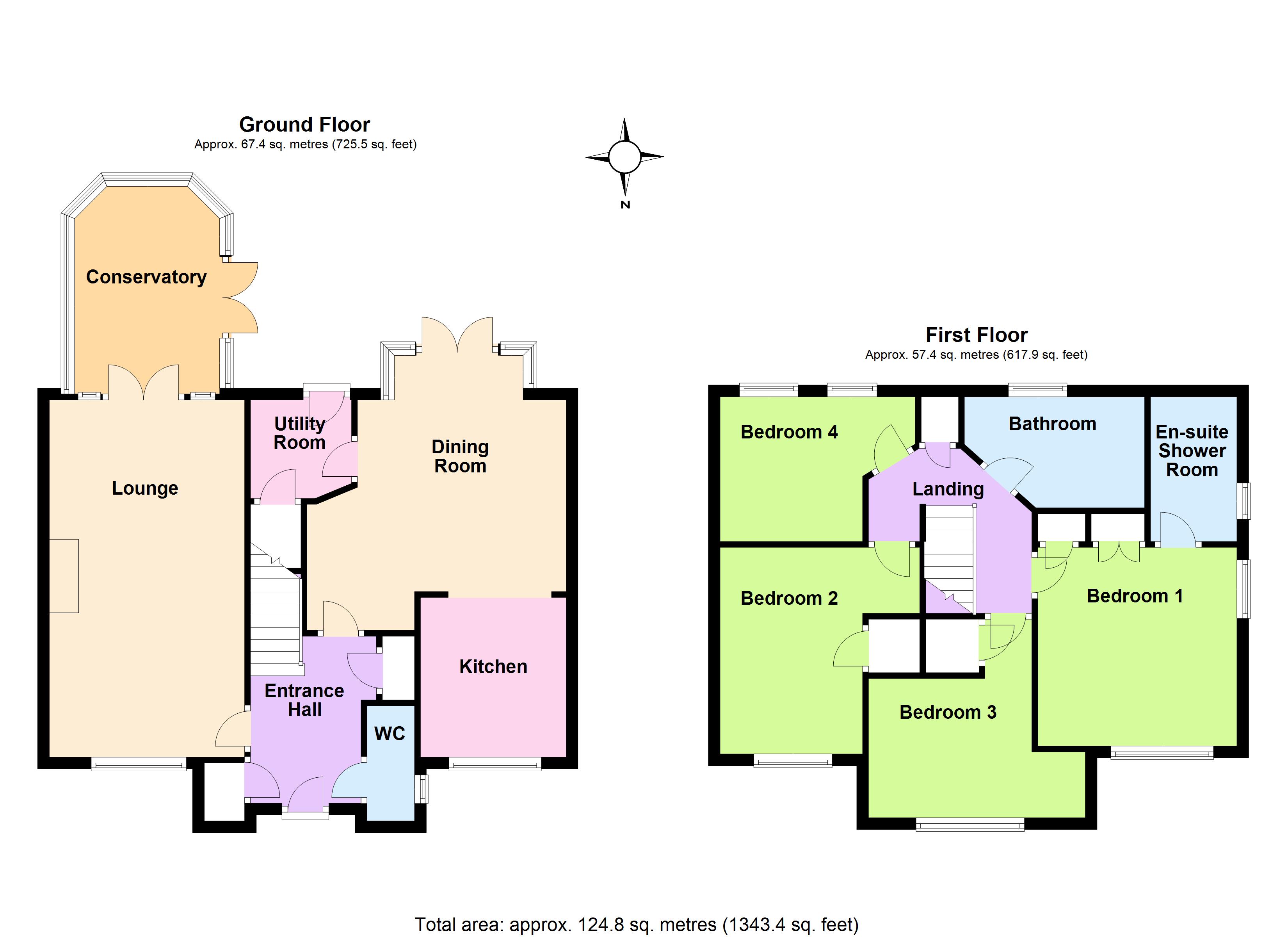Detached house for sale in Highdown Close, Angmering, West Sussex BN16
* Calls to this number will be recorded for quality, compliance and training purposes.
Property features
- Spacious Detached House
- 4 Bedrooms
- En Suite Shower Room & Family Bathroom
- Pleasant 'Open Aspect' to Front
- Open Plan Kitchen/Dining Room
- South Facing Rear Garden
- Double Garage
- Council Tax Band 'F'
- EPC Rating 'C'
Property description
Modern 4 bedroom detached house with south facing larger than average garden and double width garage. Gas central heating, double glazing, no onward chain, great location with 'open aspect' to the front and easy rear access from private allocated parking space and the double width garage.
A modern 4 bedroom detached house with a south facing larger than average garden and double width garage that adjoins the garden.
Features include: - gas central heating and double glazing, no onward chain, great location with 'open aspect' to the front and easy rear access from a private allocated off road parking space and the double width garage.
We would strongly recommend viewing this property to fully appreciate the accommodation and location.
Highdown Close is pleasantly situated within the popular Bramley Green development on the outskirts of Angmering village and is accessed from Nursery Road into William Olders Road and then Lucksfield Way.
Entrance hall
ground floor cloakroom
large lounge 20' x 11' (6.1m x 3.35m)
conservatory 11' 7" x 8' (3.53m x 2.44m)
kitchen/dining room 24' 1" x 14' 5" (7.34m x 4.39m) max
utility room
bedroom 1 11' 9" x 11' 5" (3.58m x 3.48m)
en suite shower room/WC
bedroom 2 11' 9" x 11' 3" (3.58m x 3.43m) max
bedroom 3 12' 5" x 8' 8" (3.78m x 2.64m) max
bedroom 4 10' 10" x 8' (3.3m x 2.44m) max
family bathroom
south facing rear garden
double width garage 18' 9" x 18' (5.72m x 5.49m)
Property info
For more information about this property, please contact
Hawke and Metcalfe Estate Agents, BN16 on +44 1903 906746 * (local rate)
Disclaimer
Property descriptions and related information displayed on this page, with the exclusion of Running Costs data, are marketing materials provided by Hawke and Metcalfe Estate Agents, and do not constitute property particulars. Please contact Hawke and Metcalfe Estate Agents for full details and further information. The Running Costs data displayed on this page are provided by PrimeLocation to give an indication of potential running costs based on various data sources. PrimeLocation does not warrant or accept any responsibility for the accuracy or completeness of the property descriptions, related information or Running Costs data provided here.




























.png)