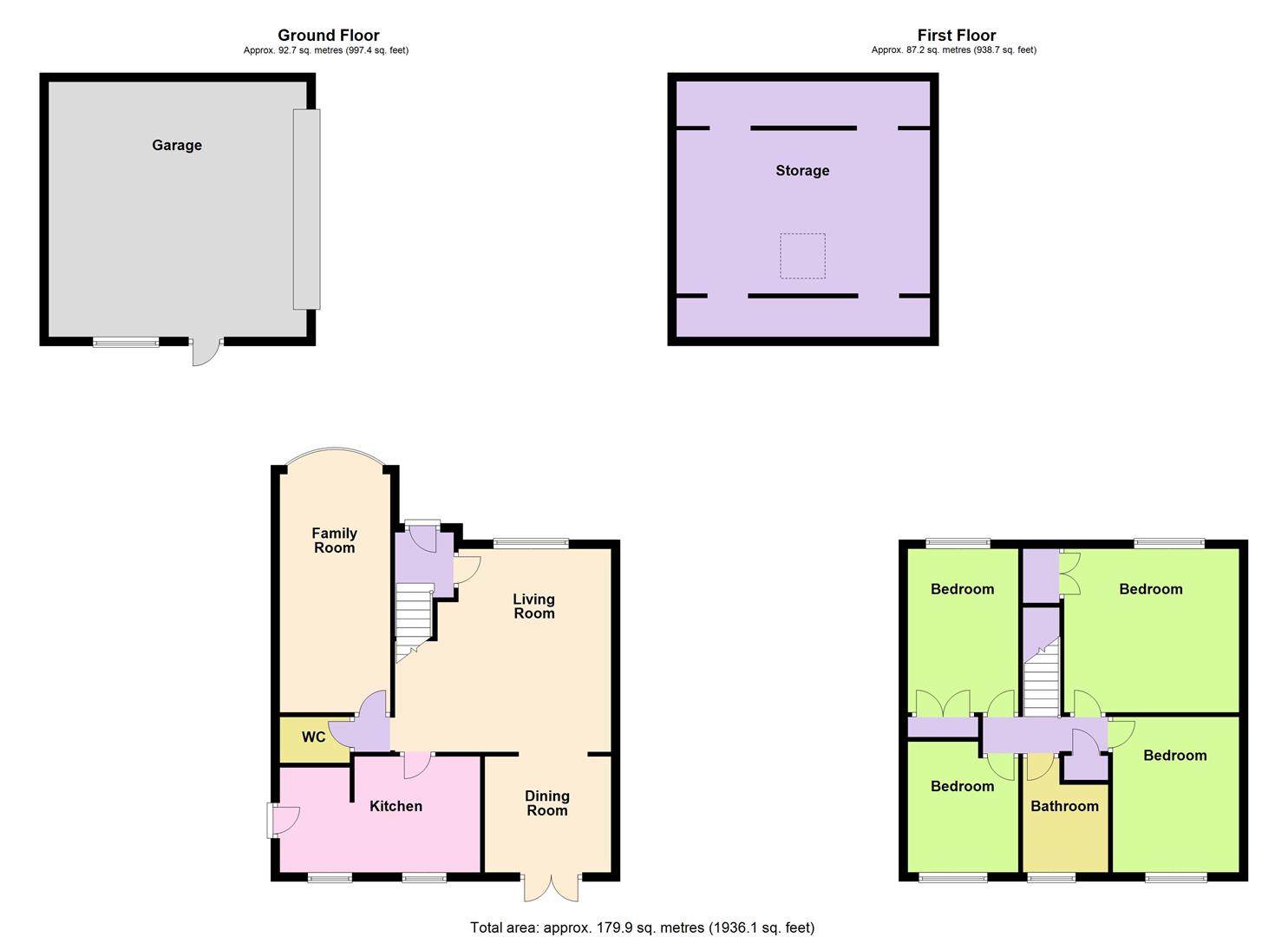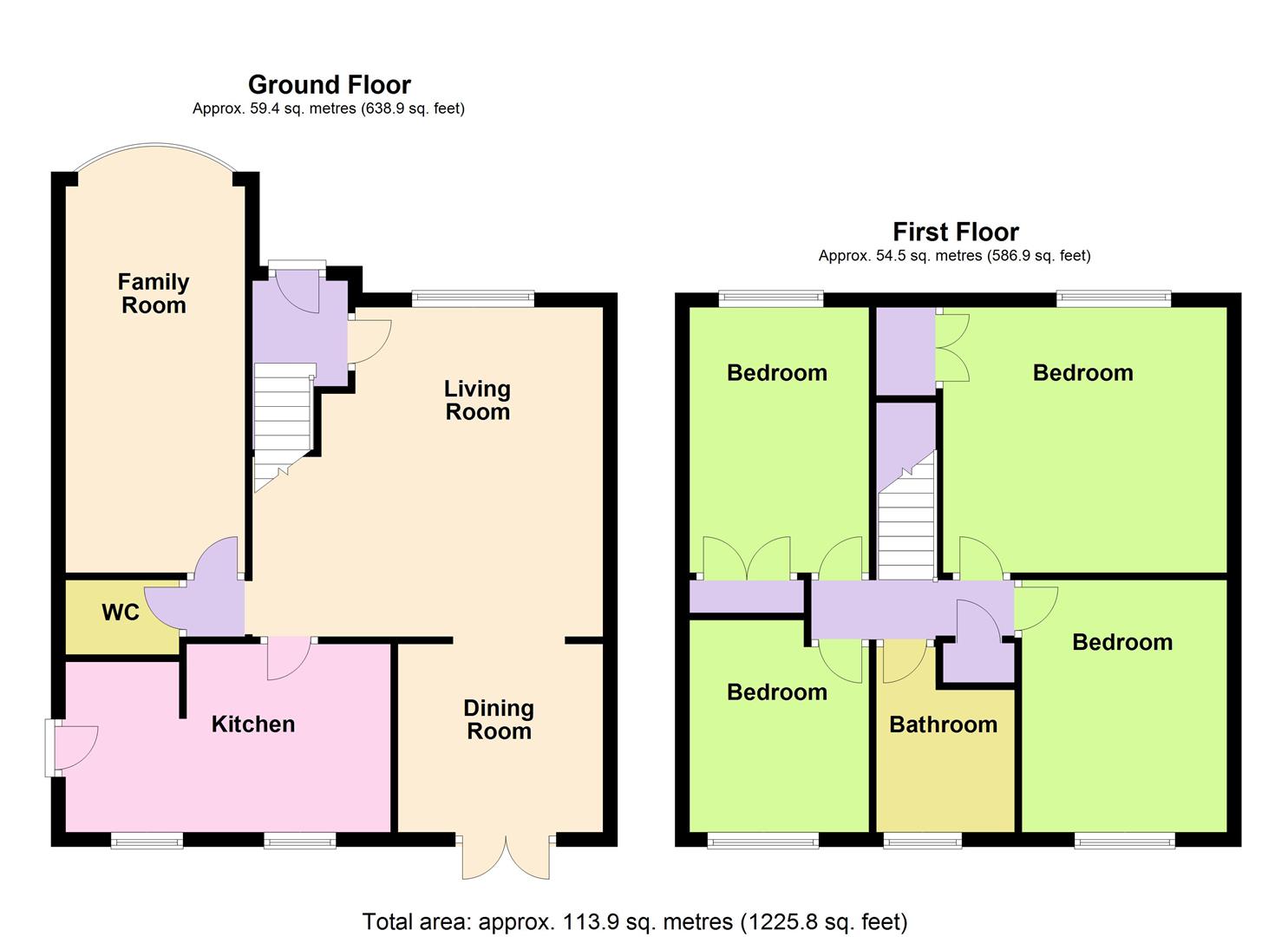Detached house for sale in Kingfisher Close, Worthing BN13
* Calls to this number will be recorded for quality, compliance and training purposes.
Property features
- Detached Family Home
- Four/Five Bedrooms
- Two/Three Reception Rooms
- Wrap Around Garden
- Durrington Location
- EPC Rating - C
- Newly Redecorated
- Council Tax Band - E
- Double Garage with Driveway
- Newly Fitted Carpets
Property description
Robert Luff and Co are delighted to offer to the market this detached family home, situated in the heart of Durrington, close to local shopping facilities, parks, schools, bus routes and easy access to the A24 and A27. Versatile accommodation offers entrance hall, lounge, dining room, kitchen, ground floor bedroom five/reception room three, ground floor cloakroom, four bedrooms and family bathroom. Other benefits include off road parking for multiple cars and double garage with mezzanine floor.
Entrance Hall
UPVC double-glazed door leading to hall. Radiator. Dado rail.
Through Lounge/Dining Room
Lounge Area (4.87 into recess x 4.59 ( 15'11" into recess x 15)
Double-glazed box window. Radiator. Brick built fire surround with gas fire. TV point. Thermostat. Dimmer switch. Archway through to:
Dining Area (2.85 x 2.6 (9'4" x 8'6" ))
Double-glazed french doors leading to west facing rear garden. Dado rail. Radiator.
Kitchen (4.51 x 2.58 (14'9" x 8'5"))
A range of matching light wood fronted wall and base units. Granite worktop incorporating a one and half bowl stainless steel sink with mixer tap and drainer. Space for gas cooker. Space and plumbing for washing machine. Space for further appliance. Two times leaded light double-glazed windows. Cupboard enclosed Baxi 600 boiler. Radiator. UPVC double-glazed door leading to side access.
Ground Floor Clockroom
Corner wash hand basin with tiled splashback. Low level flush WC. Frosted double-glazed window. Radiator. Dado rail.
Bedroom Five/Reception Room Three (5.67 x 2.54 (18'7" x 8'3"))
Double-glazed leaded light bay window to front, with built in window seat. Dado rail. Radiator. Electric consumer unit. Tv point.
First Floor Landing
Stairs leading to first floor. Loft hatch. Airing cupboard with slatted shelves.
Bedroom One (3.98 x 3.84 (13'0" x 12'7"))
Double-glazed leaded light windows to front. Radiator. Telephone Point. Wardrobe with hanging.
Bedroom Two (3.65 x 2.90 (11'11" x 9'6"))
Double-glazed leaded light window overlooking rear garden. Radiator. Telephone point.
Bedroom Three (3.69 x 2.50 (12'1" x 8'2"))
Double-glazed window to front. Radiator. Wardrobe with hanging space.
Bedroom Four (2.95 x 2.51 ( 9'8" x 8'2" ))
Double-glazed window overlooking rear garden. Radiator. Fitted wardrobe with overbed storage cupboards and chest of drawers.
Bathroom
Panel enclosed bath with mixer tap, shower attachment and shower screen. Pedestal wash hand basin. Low level flush WC. Tiled walls. Frosted double-glazed window. Heated towel rail. Tiled floor.
Outside
Rear Garden
Westerly aspect rear garden with lawn and patio areas. Side gate.
Side Garden Area
Outside tap. Timber built shed. Gate to front.
Garage
Up and over door. Pitched roof with mezzanine storage area. Double-glazed leaded light window. Double-glazed leaded light door.
The information provided about this property does not constitute or form any part of an offer or contract, nor may it be regarded as representations. All interested parties must verify accuracy and your solicitor must verify tenure/lease information, fixtures and fittings and, where the property has been extended/converted, planning/building regulation consents. All dimensions are approximate and quoted for guidance only as are floor plans which are not to scale and their accuracy cannot be confirmed. References to appliances and/or services does not imply that they are necessarily in working order or fit for the purpose.
Property info
5 Kingfisher (1).Jpg View original

5 Kingfisher.Jpg View original

For more information about this property, please contact
Robert Luff & Co, BN11 on +44 1903 906544 * (local rate)
Disclaimer
Property descriptions and related information displayed on this page, with the exclusion of Running Costs data, are marketing materials provided by Robert Luff & Co, and do not constitute property particulars. Please contact Robert Luff & Co for full details and further information. The Running Costs data displayed on this page are provided by PrimeLocation to give an indication of potential running costs based on various data sources. PrimeLocation does not warrant or accept any responsibility for the accuracy or completeness of the property descriptions, related information or Running Costs data provided here.

























.png)

