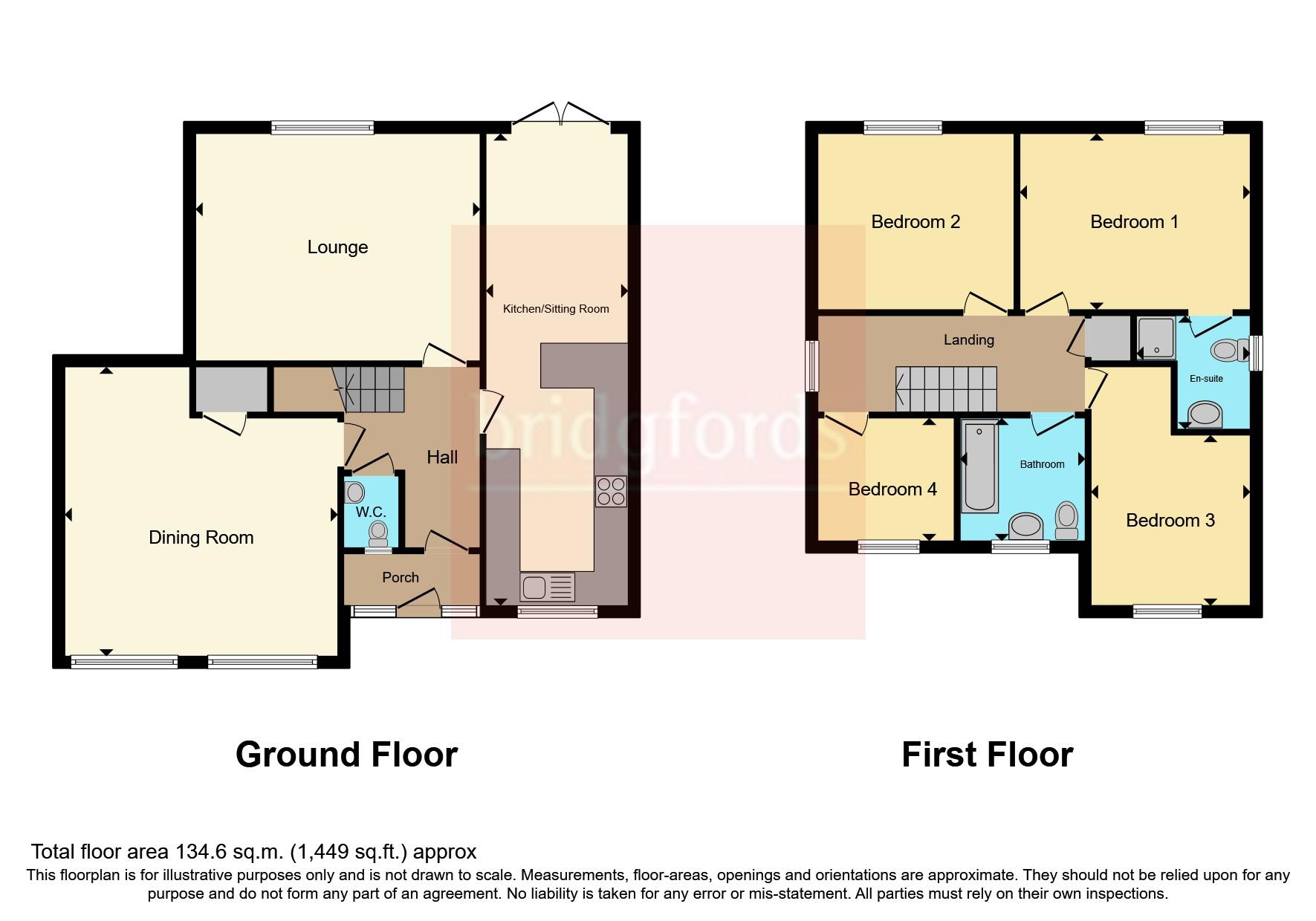Detached house for sale in Lorton Close, Ightenhill, Burnley, Lancashire BB12
* Calls to this number will be recorded for quality, compliance and training purposes.
Property features
- Stunning Executive Four Bedroom Detached
- Showhome Standard Of Finish Throughout
- Dining Kitchen With Solid Oak Cupboards & Quartz Worktops
- High Quality, Modern En Suite & Family Bathroom
- Large Lounge & Double Garage Converted Into Family Room
- Driveway For Numerous Vehicles
- Pleasant Gardens To Front & Rear
- Freehold
- Council Tax Band E
Property description
Finished lovingly throughout to an exceptional standard by the present vendors, this executive detached family home is set in a sought after cul de sac on the ever popular Manor Barn development in Ightenhill. Conveniently located for access to junction 10 of the M65, Ightenhill Park, bus routes in to Burnley & Padiham town centres, several popular schools and for access to stunning countryside, this breathtaking home offers convenient access for a families of all ages. Accommodation comprises of four bedrooms, recently installed, high quality family bathroom & en suite, landing, large lounge, stunning dining kitchen with Oak base and wall units and Quartz worksurfaces, family room (formerly a double integral garage), downstairs wc, hallway and porch. Externally there is a driveway offering off road parking for several vehicles to the front and pleasant garden area in addition to a well-proportioned, tiered garden to the rear. Gas central heating and double glazing are present throughout. Rarely does property of this standard and size come available in such a desirable area - early viewing is essential to avoid disappointment!
Entrance Porch (2.13m x 0.79m)
Two frosted double glazed windows to the front, composite door to the front, two wall lights, laminate flooring.
Hall
Radiator, coving, ceiling light, stairs to first floor.
Downstairs WC
Frosted double glazed window to the front, tiled flooring, stainless steel heated towel rail, wall mounted sink with stainless steel mixer tap, low level wc, tiled splashbacks.
Lounge (4.9m x 3.9m)
Double glazed window to the rear, coving, two ceiling lights, feature gas fire and surround, designer radiator.
Dining Kitchen (8.2m x 2.51m)
Double glazed window to the front, coving, spotlights, designer radiator, double glazed double doors leading to the rear garden with integral blinds, Amtico flooring, Solid Oak base and wall units with complementary Quartz work surfaces incorporating one and a half bowl with draining grooves and a selection of integrated Neff appliances including a four ring induction hob, single oven and additional combination oven and microwave, with warming drawer, integrated fridge and freezer, integrated washing machine, an integrated dryer and a stainless steel extractor hood.
Family Room (3.8m x 4.9m)
Two double glazed windows to the front, radiator, laminate flooring, spotlights, under stairs storage cupboard, designer radiator, cupboard with electric box, cupboard housing wall mounted boiler.
Landing
Double glazed window to the side, ceiling light, airing cupboard.
Bedroom One (4.1m x 3.12m)
Double glazed window to the rear, designer radiator, coving, spotlights, built in wardrobes, bedside cabinets and chest of drawers.
En Suite
Frosted double glazed window to the side, tiled walls and flooring, stainless steel heated towel rail, spotlights, extractor fan, wall mounted sink set in vanity unit with stainless steel mixer tap, low level wc, shower cubicle, shaving point.
Bedroom Two (3.4m x 3.1m)
Double glazed window to the rear, radiator, ceiling light.
Bedroom Three (2.87m x 2.7m)
Double glazed window to the front, radiator, ceiling light.
Bedroom Four (2.5m x 2.18m)
Double glazed window to the front, laminate flooring, ceiling light, radiator.
Bathroom
Spotlights, frosted double glazed window to the front, stainless steel heated towel rail, low level wc, bath with stainless steel mixer tap and overhead shower, wall mounted sink with stainless steel mixer tap set in vanity unit, tiled walls and flooring, extractor fan.
Front Garden
Tarmac driveway offering off road parking for several vehicles, electric charging point, double electric point, laid to lawn area with railway sleeper border, a perimeter comprising of mature bushes gated access to the side and rear of the property.
Rear Garden
A lovely rear garden set over two tiers comprising of a generous Indian stone patio with steps leading to a beautiful tiled patio area, two laid to lawn areas, two feature gravel areas, and a decked area. There are also a selection of mature shrubs, two sheds, an external water point a fenced perimeter and gated access to the side and front of the property.
Property info
For more information about this property, please contact
Bridgfords - Burnley Sales, BB11 on +44 1282 344727 * (local rate)
Disclaimer
Property descriptions and related information displayed on this page, with the exclusion of Running Costs data, are marketing materials provided by Bridgfords - Burnley Sales, and do not constitute property particulars. Please contact Bridgfords - Burnley Sales for full details and further information. The Running Costs data displayed on this page are provided by PrimeLocation to give an indication of potential running costs based on various data sources. PrimeLocation does not warrant or accept any responsibility for the accuracy or completeness of the property descriptions, related information or Running Costs data provided here.



























.png)
