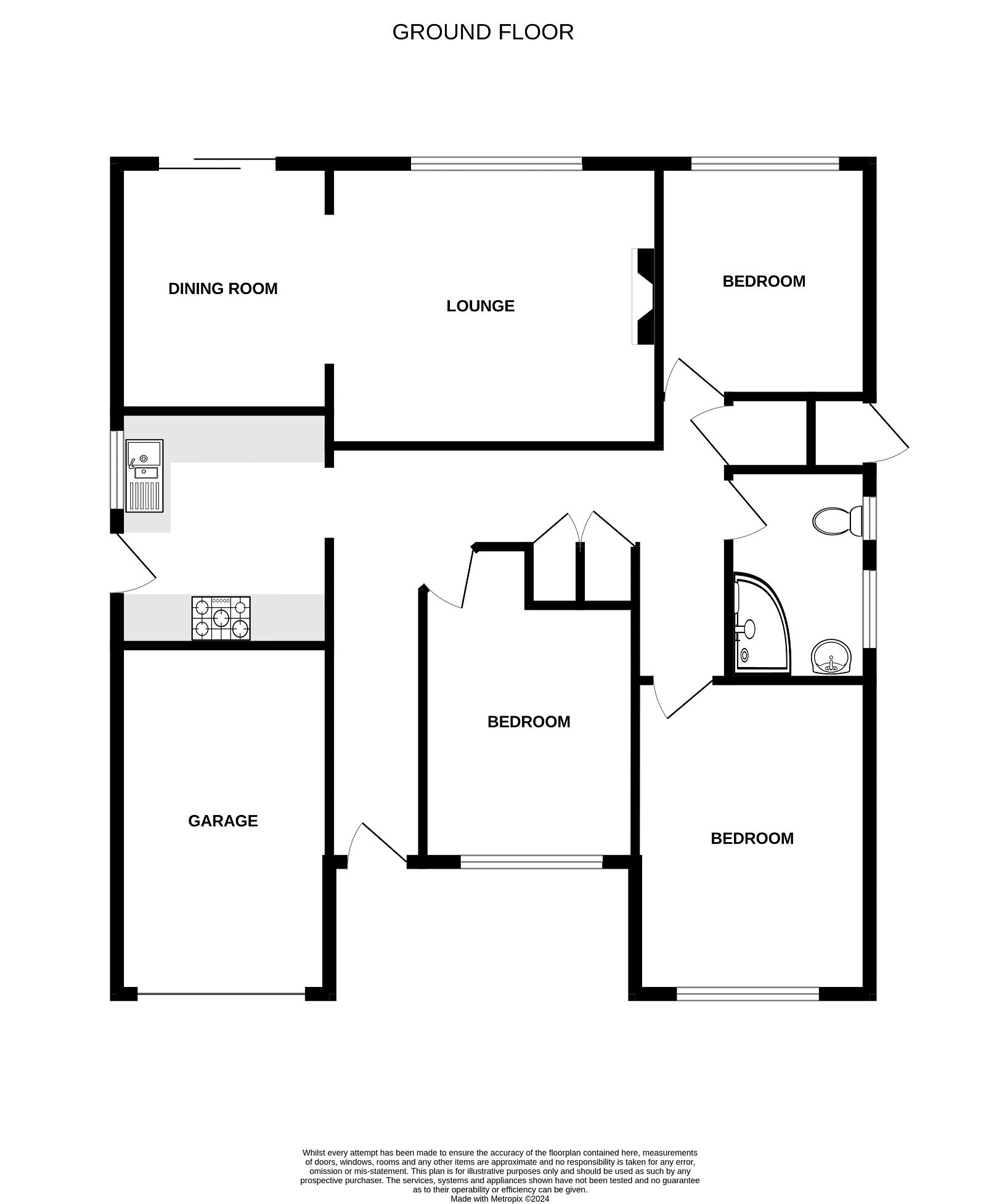Bungalow for sale in Parkside Drive, Exmouth EX8
* Calls to this number will be recorded for quality, compliance and training purposes.
Property features
- Reception Hall
- Lounge And Dining Room
- Modern Kitchen
- Three Bedrooms
- Modern Shower Room/WC
- Gas Central Heating
- Double Glazed Windows
- Viewing Recommended
Property description
The accommodation comprises Composite front door to:
Reception hall: Wood effect flooring; two radiators; recess ceiling spotlighting; telephone point; two coats cupboards; linen cupboard housing modern gas boiler.
Kitchen: 3m x 2.79m (9'10" x 9'2") A modern kitchen comprising of gloss finish worktop surfaces with matching splashbacks; cupboards, drawer units and plumbing for an automatic washing machine beneath; inset one and a quarter bowl sink unit with mixer tap; inset four ring gas hob with oven below and stainless steel chimney steel extractor hood over; wall mounted cupboards; space for fridge freezer; double glazed window to side aspect; recess ceiling spotlighting; double glazed window to outside.
Lounge: 4.22m x 3.61m (13'10" x 11'10") Enjoying a southerly aspect with double glazed window; television point; radiator; attractive fireplace housing coal living flame effect gas fire; wood effect flooring; archway to:
Dining room: 3.18m x 2.72m (10'5" x 8'11") A southerly aspect room; radiator; sliding double glazed patio doors to rear garden; double glazed picture window with pattern glass.
Bedroom one: 3.96m x 2.82m (13'0" x 9'3") Double glazed window to front aspect; radiator; wood effect flooring; television point.
Bedroom two: 4.14m x 3m (13'7" x 9'10") Double glazed window to front aspect; radiator.
Bedroom three: 3.05m x 2.72m (10'0" x 8'11") Double glazed window to rear southerly aspect; radiator.
Shower roomwc: 2.84m x 1.65m (9'4" x 5'5") Large shower cubicle; vanity wash hand basin with fitted drawer and display lights over; WC with push button flush; chrome heated towel rail; fully tiled walls; color co-ordinated tiled floor; two double glazed windows with pattern glass; recess ceiling spotlighting; ceiling extractor fan.
Outside: To the front of the property there is a lawn garden edged with flower beds; block paved driveway to garage; outside light. The rear garden is a southerly aspect with stone raised patio and pathway; lawn garden; timber shed; outside light; side gates and pathways to each side of the bungalow leading back to the front of the property.
Garage: 4.7m x 2.72m (15'5" x 8'11") Electric up and over door; power and light connected.
Property info
For more information about this property, please contact
Pennys Estate Agents, EX8 on +44 1395 214988 * (local rate)
Disclaimer
Property descriptions and related information displayed on this page, with the exclusion of Running Costs data, are marketing materials provided by Pennys Estate Agents, and do not constitute property particulars. Please contact Pennys Estate Agents for full details and further information. The Running Costs data displayed on this page are provided by PrimeLocation to give an indication of potential running costs based on various data sources. PrimeLocation does not warrant or accept any responsibility for the accuracy or completeness of the property descriptions, related information or Running Costs data provided here.























.png)
