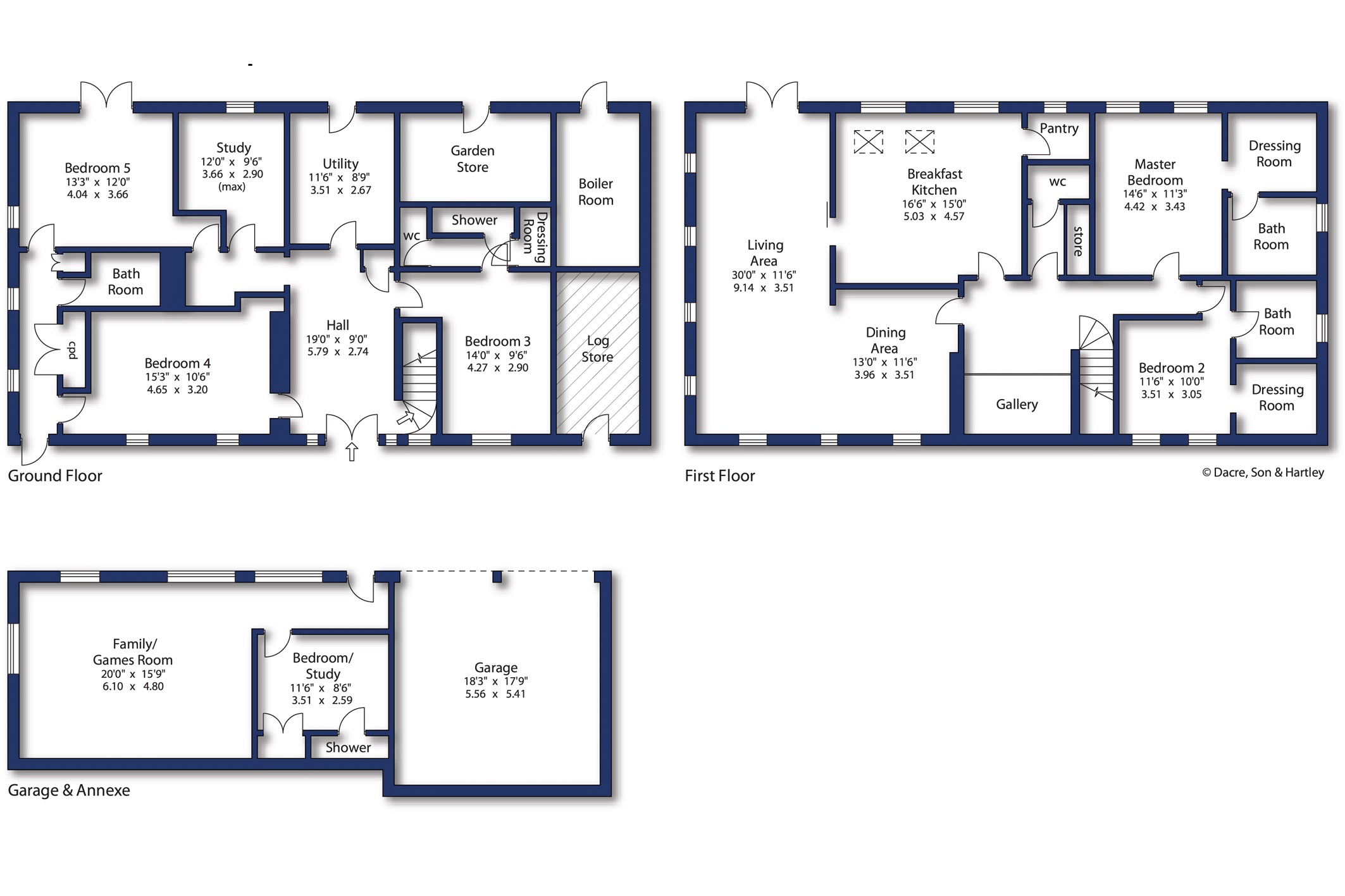Barn conversion for sale in West Morton, Keighley BD20
* Calls to this number will be recorded for quality, compliance and training purposes.
Property features
- Magnificent detached barn conversion
- Offering superb panoramic views
- Five double bedrooms
- Additonal study/bedoom
- Extremely generous living space
- Additional annex
- Double garage with courtyard parking
- Beautiful landscaped gardens
- Idyllic hamlet setting
Property description
Making an excellent purchase for the more discerning buyer is a delightful barn conversion situated within the beautiful rural setting of West Morton. The property boasts extremely well-presented living accommodation and exceptionally high-quality bespoke fixtures and fittings throughout. It also enjoys wonderful long-distance views, private gardens, courtyard parking and an annex. The location offers superb access to neighbouring towns and amenities and so an early viewing is essential to avoid any disappointment.
A superb Grade 2 listed character barn conversion which boasts an envious West Morton location enjoying fantastic views of the surrounding landscape. This wonderful property offers prospective buyers flexible living accommodation which comprises of five double bedrooms and a superb open plan reception living area. The property is situated within picturesque, gated grounds which includes courtyard parking, a double garage with adjoining annex and beautifully landscaped gardens. This wonderful property would make an excellent purchase for a variety of buyers and an early viewing is strongly encouraged.
The spacious living accommodation briefly comprises of, spacious entrance hallway, ground floor utility, study, ensuite bedroom with dressing room, two further double bedrooms with access to a lovely house bathroom. The ground floor living accommodation further benefits from having an additional front entrance which offers huge potential to create separate living accommodation if required.
To the first floor there is a fantastic open plan lounge diner affording superb views, gorgeous dining kitchen which features beautiful handmade wall and base units with complementary black granite work surfaces. The kitchen features a walk-in pantry as well as a range of high-quality kitchen fittings which includes a superb Lacanche range cooker. There is a beautiful galleried landing with access to a cloakroom w/c and additional mezzanine storage. From the landing two additional en-suite bedrooms are available which both feature individual dressings rooms.
The annex accommodation offers huge flexibility in its usage. It provides a kitchen facility, bedroom/study, shower room along with an open plan living space which is currently utilised as a games room.
Externally Applegate Barn is approached via a private gated drive which leads to a spacious courtyard for parking with double garage access. There is a useful under house log store along with a further boiler room and garden store to the rear.
A stunning split level rear lawn and patio garden can be found. The raised lawn area enjoys tremendous far-reaching views of the surrounding countryside and makes for a wonderful family friendly activity space. The lower patio seating areas enjoy huge privacy and are ideal for both relaxation and entertaining.
The property is situated in one of Bingley's premier residential locations amidst the hamlet of West Morton which comprises of a number of converted farmhouses and barns approximately one mile from East Morton Village. Bingley, Keighley and Crossflatts are approximately 2.5 miles distant all of which have fast commuter links by train to Leeds and many other West and North Yorkshire business centres and within convenient daily commuting distance of both Aire and Wharfe Valleys.
Services & Parking
Mains- Gas/ Electric/ Water/ Shared Sewerage Plant/ Double Glazing/ Gated Driveway Parking/ Double Garage
From Bingley proceed out on the old Main Road and through Crossflatts, but then turn right into Morton Lane just before the pelican crossing and the Tesco express store. Continue up over the canal to the mini roundabout in East Morton village. Turn left and then immediate right into Street Lane next to the primary school. Follow Street Lane for approximately 1 mile and Applegate Barn is then on the right hand side, easily identified by our For Sale sign.
Property info
For more information about this property, please contact
Dacre Son & Hartley - Bingley, BD16 on +44 1274 067632 * (local rate)
Disclaimer
Property descriptions and related information displayed on this page, with the exclusion of Running Costs data, are marketing materials provided by Dacre Son & Hartley - Bingley, and do not constitute property particulars. Please contact Dacre Son & Hartley - Bingley for full details and further information. The Running Costs data displayed on this page are provided by PrimeLocation to give an indication of potential running costs based on various data sources. PrimeLocation does not warrant or accept any responsibility for the accuracy or completeness of the property descriptions, related information or Running Costs data provided here.


















































.png)


