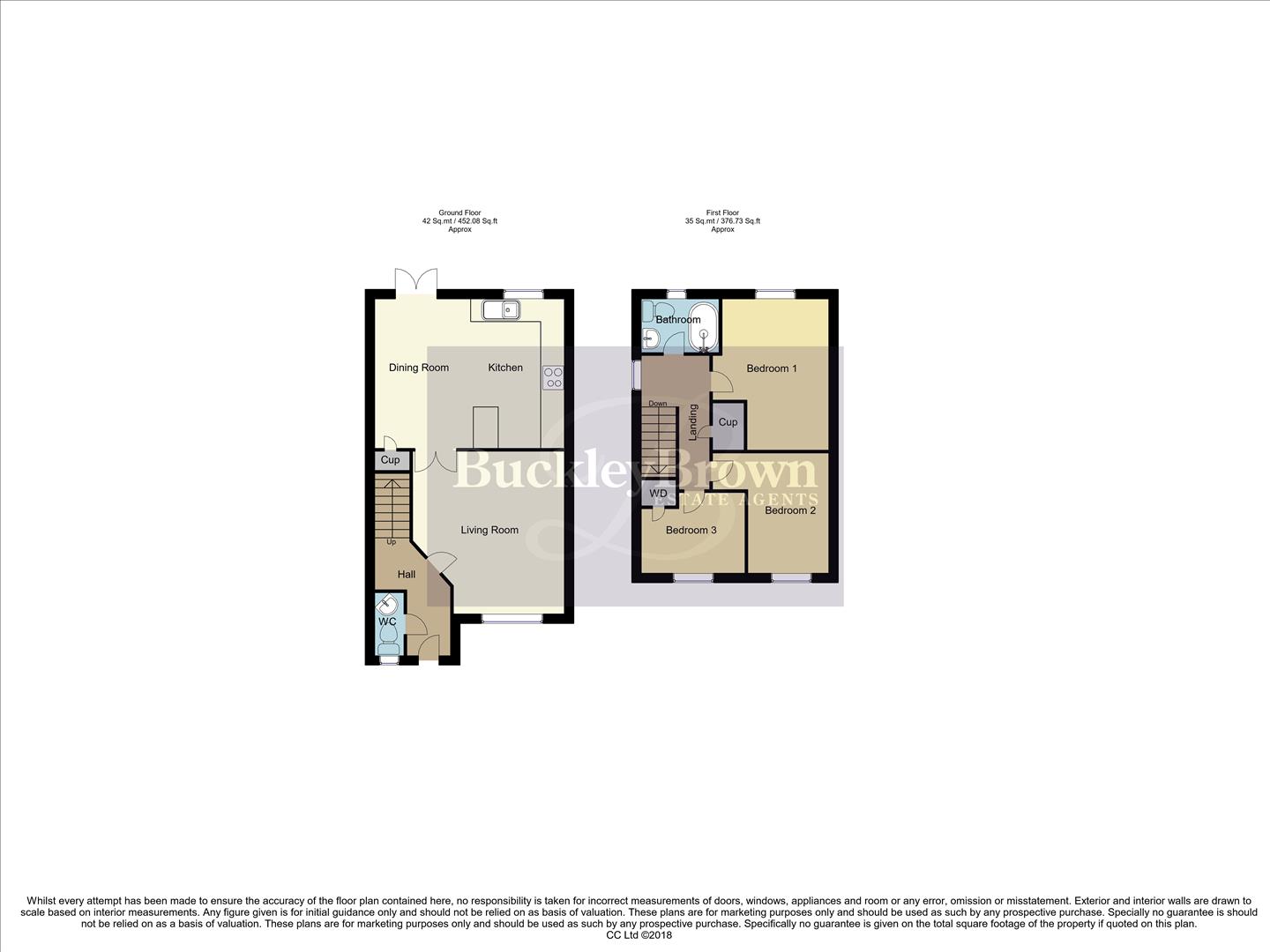End terrace house for sale in Fisher Close, Sutton-In-Ashfield NG17
* Calls to this number will be recorded for quality, compliance and training purposes.
Property description
Perfect family home!... We certainly have a treat in store for you with this delightful three bedroom end terrace home! This stunning property has been wonderfully decorated throughout with neutral decor and quality fixtures. Boasting a driveway with ample space for convenient off-street parking, you won't be able to keep the smile off your face as you approach the front door!
You are firstly welcomed into the inviting hallway! To your right you'll find the living room where your eyes are immediately drawn to the wonderful presentation and a large window flowing through a wealth of natural light! You will certainly enjoy relaxing in here after a long day! Next, we move into the warm and homely open plan kitchen/dining room which provides a range of matching wall and base units, integrated oven, work surface and breakfast bar. This will be perfect for the whole family. Not to mention, a wonderful dining area and door providing easy access to the rear garden.
Let’s head upstairs to the landing, where you'll have access to three spacious bedrooms, all of which have been lovingly maintained and provide the perfect spot to add your personal touch! In addition, there is a family bathroom fitted with a three piece suite.
Outside complements the house beautifully with a well-sized, enclosed garden which is mainly laid to lawn and paved seating area. You’ll certainly find tons of potential for outdoor dining here! Early viewing is essential! Don't delay and call our team now!
Entrance Hallway
With WC and access leading into;
Wc
With window to the front elevation, hand wash basin and low flush WC.
Living Room (3.90 x 4.06 (12'9" x 13'3" ))
With window to the front elevation. Leading access to the kitchen through double doors.
Dining Room (2.39 x 2.74 (7'10" x 8'11"))
With cupboard for storage and patio doors to the rear giving access to the garden.
Kitchen (2.39 x 2.74 (7'10" x 8'11"))
With window to the rear elevation. Complete with a range of matching units and cabinetry, inset sink and drainer, essential integrated appliances and space and plumbing for a washing machine/tumble dryer.
Landing (1.02 x 2.72 (3'4" x 8'11"))
With window to the side elevation and cupboard for added convenience and access to;
Bedroom One (2.71 x 3.78 (8'10" x 12'4"))
With window to the rear elevation.
Bedroom Two (2.11 x 3.40 (6'11" x 11'1"))
With window to the front elevation.
Bedroom Three (2.64 x 2.09 (8'7" x 6'10"))
With window to the front elevation and a built in wardrobe.
Bathroom (1.44 x 1.44 (4'8" x 4'8"))
Complete three piece suite with hand wash basin, low flush WC and bath with overhead shower. With window to the rear elevation.
Outside
There is an easy maintenance frontage with gravel and space for private off road parking. To the rear there is a well established garden which is mainly laid to lawn and benefits from a paved seating area.
Property info
67 Fisher Cl, Sutton-In-Ashfield Ng17 2Aa Wm (2).J View original

For more information about this property, please contact
BuckleyBrown, NG18 on +44 1623 355797 * (local rate)
Disclaimer
Property descriptions and related information displayed on this page, with the exclusion of Running Costs data, are marketing materials provided by BuckleyBrown, and do not constitute property particulars. Please contact BuckleyBrown for full details and further information. The Running Costs data displayed on this page are provided by PrimeLocation to give an indication of potential running costs based on various data sources. PrimeLocation does not warrant or accept any responsibility for the accuracy or completeness of the property descriptions, related information or Running Costs data provided here.































.png)

