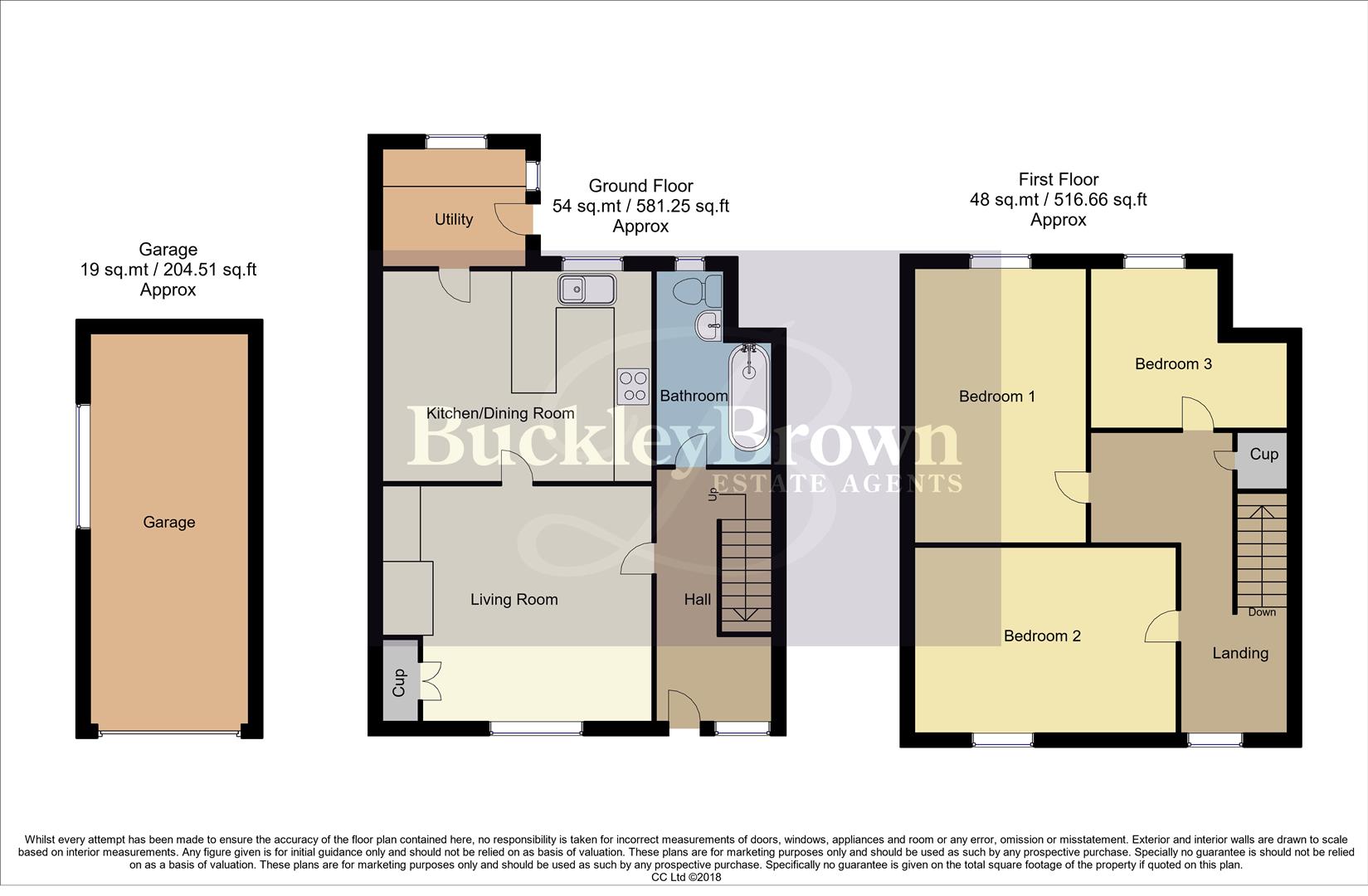Semi-detached house for sale in Crompton Street, Teversal, Sutton-In-Ashfield NG17
* Calls to this number will be recorded for quality, compliance and training purposes.
Property description
Make it your own!... Situated in Sutton-In-Ashfield offering local amenities nearby, is this wonderful three bedroom home, which is deceptively spacious and offers a great internal layout with potential to modernise. This is definitely a home fantastic for any growing family, but don't just take our word for it! Let's head on inside and see just what it has to offer...
You will firstly be welcomed into the welcoming hallway, which leads nicely into the living room which features a lovely, log burner fireplace. Making this space very warm and cosy. Along with a window to the front which flows through ample natural light throughout. You will definitely enjoy spending your time relaxing in here! Just next door, you will find an open plan kitchen/diner that is presented with attractive cabinets and ample worktop space to enjoy preparing meals. In addition, there is a handy utility room just off the rear. You can also gain access to the rear garden from here. Finishing this floor is a three piece family bathroom suite for added convenience.
Heading upstairs you will be pleased to find three spacious bedrooms, all of which offer great versatility to add your own stamp.
Outside will impress further, with a driveway to the front providing off-street parking. There is an enclosed garden to the rear with a maintained lawn and paved seating area. This is certainly a space you can utilise in the summer months, and enjoy a BBQ! Not to forget the garage accessed from the front and the side.
Is this the one for you? Don't miss out! Call our team today to book in a viewing!
Entrance Hallway
With a window to the front elevation and further access to;
Living Room (3.51 x 4.26 (11'6" x 13'11"))
Features a log burner fireplace, storage cupboard and a window to the front elevation.
Kitchen/Dining Room (3.39 x 4.21 (11'1" x 13'9"))
Complete with a range of matching cabinetry and units, inset sink and drainer, integrated appliances and breakfast bar feature. Ample furniture space. Fitted with a window to the rear and further access to a handy utility.
Utility (1.87 x 2.13 (6'1" x 6'11"))
With space and plumbing for a washing machine/tumble dryer. Dual aspect windows to the rear and side elevation along with an external door to the side elevation, giving access to the garden.
Bathroom (1.83 x 3.18 (6'0" x 10'5" ))
Three piece suite including a hand wash basin, low flush WC and panelled bath with overhead shower.
Landing
With storage cupboard and a window to the front elevation.
Bedroom One (2.78 x 4.48 (9'1" x 14'8" ))
With a window to the rear elevation.
Bedroom Two (2.94 x 4.20 (9'7" x 13'9"))
With a window to the front elevation.
Bedroom Three (2.64 x 3.02 (8'7" x 9'10"))
With a window to the rear elevation.
Garage (2.50 x 6.17 (8'2" x 20'2" ))
Accessible from the front and side with a window to the side elevation.
Outside
Gated entrance with easy maintenance frontage with private driveway. Garage accessed from the side of the property. Well established garden to the rear with patio area and shrub surround.
Property info
24_ Crompton Street Teversal_ Sutton-In-Ashfield_ View original

For more information about this property, please contact
BuckleyBrown, NG18 on +44 1623 355797 * (local rate)
Disclaimer
Property descriptions and related information displayed on this page, with the exclusion of Running Costs data, are marketing materials provided by BuckleyBrown, and do not constitute property particulars. Please contact BuckleyBrown for full details and further information. The Running Costs data displayed on this page are provided by PrimeLocation to give an indication of potential running costs based on various data sources. PrimeLocation does not warrant or accept any responsibility for the accuracy or completeness of the property descriptions, related information or Running Costs data provided here.






























.png)

