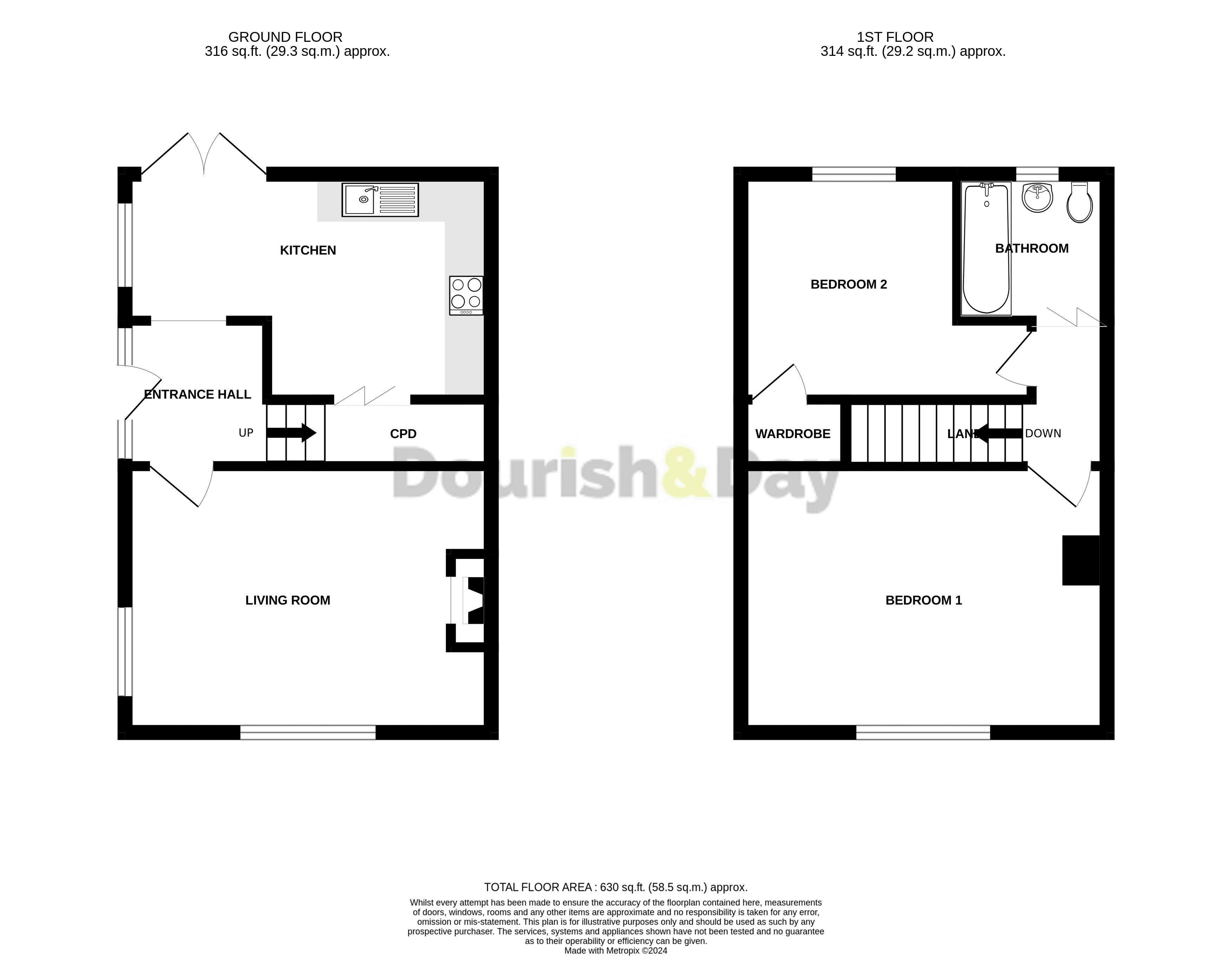Semi-detached house for sale in Creswell Grove, Stafford ST18
* Calls to this number will be recorded for quality, compliance and training purposes.
Property features
- Two Bedroom Semi Detached
- Good Size Breakfast Kitchen
- Good Sized Lounge With Log Burner
- Spacious Private Rear Garden With Rural Views
- Well Regarded & Convenient Location
- A Short Drive To Stafford Town & M6
Property description
Call us 9AM - 9PM -7 days a week, 365 days a year!
Two bedroom semi-detached properties in really popular parts of town just don't come to the market that often...and when they do they fly out! This property doesn’t require any updating as its ready to drop off your bags and instantly feel right at home. Positioned on a popular spot and good sized plot, The accommodation comprises an entrance hall, spacious lounge with a beautiful log burner and kitchen diner all to the ground floor. Upstairs are two bedrooms and bathroom with a white suite. There is a driveway providing ample parking which leads up to a good sized rear garden which is laid mainly to lawn with paved seating area. This property won't be on the market for long due to its lovely location and condition so call us today and don't miss out!
Entrance Hallway
Accessed through a glazed door having stairs leading to the first floor landing which has wood effect flooring and doors leading :
Living Room (14' 5'' x 10' 5'' (4.40m x 3.17m))
A good sized living room featuring a log burner set into the chimney breast, radiator, and double glazed window to the front elevation.
Kitchen (14' 4'' x 9' 0'' (4.38m x 2.74m))
Having a range of matching base & eye-level units with fitted work surfaces with inset stainless steel 1.5 bowl sink unit with chrome mixer taps, a range of built-in cooking appliances including; oven, electric induction hob with a cooker hood over. There is also an understairs pantry. The kitchen also has tiled splashbacks, wood effect flooring, a radiator, and a double glazed window to the side elevation. Double glazed French doors leading to the rear elevation.
Landing
Providing loft access, and giving access to;
Bedroom One (14' 3'' x 10' 5'' (4.34m x 3.18m))
A spacious double bedroom having a radiator and double glazed window to the front elevation.
Bedroom Two (11' 5'' x 9' 2'' (3.49m x 2.79m))
Having a further double bedroom with a storage cupboard which has rail storage. The room also has a radiator, and a double glazed window to the rear elevation.
Bathroom (5' 11'' x 5' 7'' (1.81m x 1.69m))
Having a white suite comprising of a panelled bath with mains shower and a chrome mixer tap, pedestal wash basin with chrome mixer tap, a close coupled WC. There is also tiled walls, wood effect laminate floor, and a chrome towel radiator with a double glazed window to the rear elevation.
Outside Front
The property is approached over a paved driveway providing ample off-road parking with a lawned grass area, with planting beds surrounding. Also featuring mature shrubs. The driveway also approached over an additional gravelled drive providing more ample off-road parking which also gives access to the ain entrance door, and also has a wooden gate leading to the rear elevation.
Outside Rear
Having a good sized rear garden featuring a stone slabbed seating area which is mainly approached over an additional gravelled seating area. There is also a lawned garden and leading to the rear of the property there is a further matured shrub planting bed area. The garden also comprises of a garden shed which is enclosed by fence panels.
Property info
Virtual Floorplan View original
View Floorplan 1(Opens in a new window)

For more information about this property, please contact
Dourish & Day, ST16 on +44 1785 292729 * (local rate)
Disclaimer
Property descriptions and related information displayed on this page, with the exclusion of Running Costs data, are marketing materials provided by Dourish & Day, and do not constitute property particulars. Please contact Dourish & Day for full details and further information. The Running Costs data displayed on this page are provided by PrimeLocation to give an indication of potential running costs based on various data sources. PrimeLocation does not warrant or accept any responsibility for the accuracy or completeness of the property descriptions, related information or Running Costs data provided here.




















.png)
