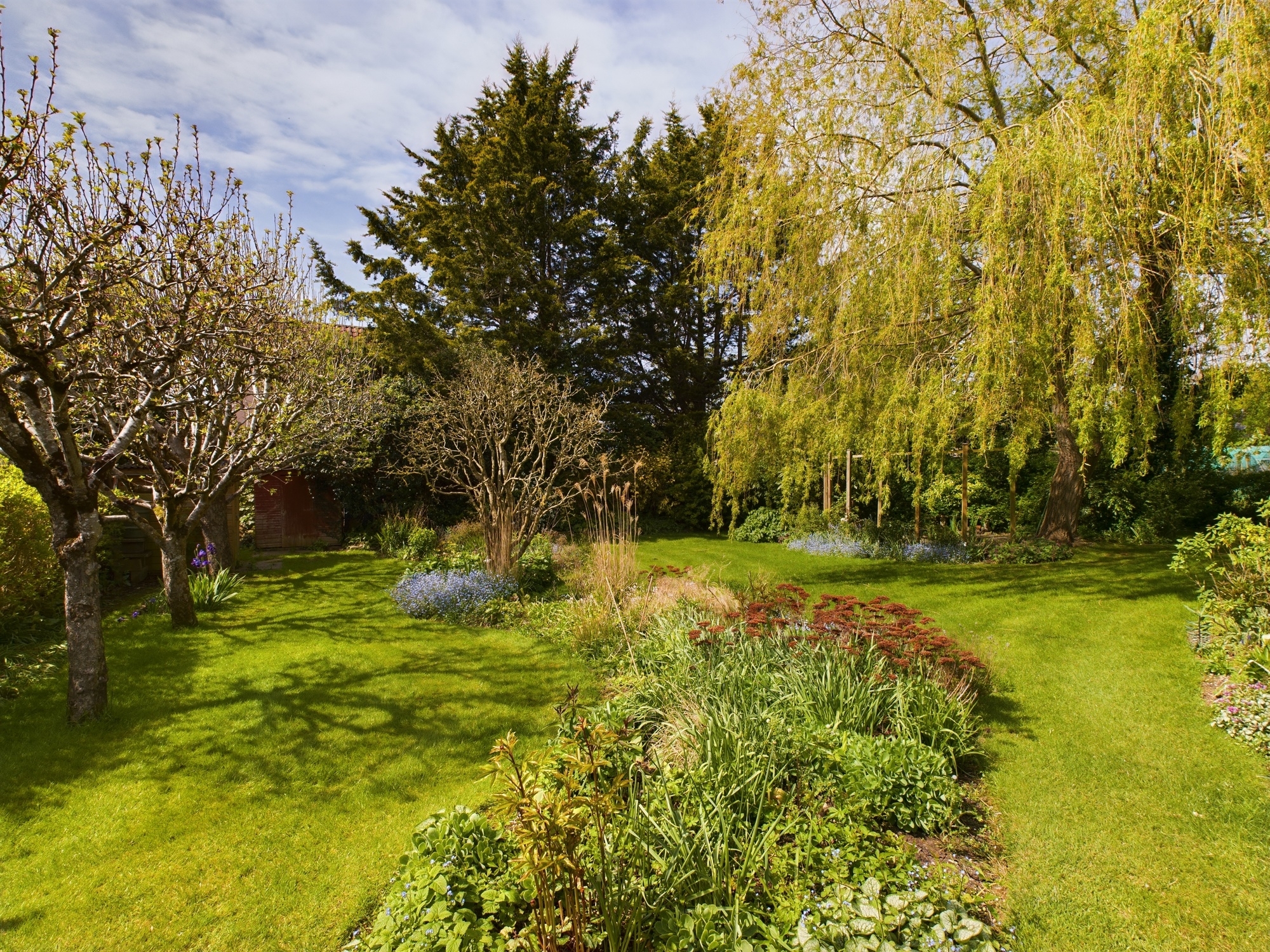Detached bungalow for sale in Orchard Close, Cossington, Bridgwater TA7
* Calls to this number will be recorded for quality, compliance and training purposes.
Property features
- A spacious & extended detached bungalow
- Situated in small private quiet cul-de-sac
- Electric heating & UPVC double glazed windows & doors
- Master bedroom with en suite shower room
- 2 further bedrooms and bathroom
- Lounge, dining room, & kitchen
- Study & utility
- Large mature gardens
- Ample parking and garage
- Sought after village
- Early viewing advised
- No onward chain
Property description
An extremely spacious & extended 3 bedroom detached bungalow situated in a private cul-de-sac of individual properties, located on the outskirts of this sought after village.
The original property which was believed to have been built approximately 55 years ago is constructed of cavity walling with rendered and reconstructed stonework elevations under a pitched, tiled, felted roof. It has been extended to the rear to provide the current pleasant, good size accommodation. The bungalow occupies a large fully enclosed mature plot forming a particular feature of the property. The accommodation briefly comprises; Entrance Hall, Lounge, Dining Area, Study, Kitchen, Utility Room, large Master Bedroom with En Suite Shower Room, 2 further Bedrooms and modern Bathroom/WC. The property benefits from electric heating, UPVC double glazed windows, doors and fascias. It is presented in good order throughout. Outside there are good size well tended mature gardens around the bungalow together with ample parking, Garage and block-built workshop.
Cossington offers local amenities including church, village hall and public house. The property is also conveniently located for the M5 motorway being approximately 2 miles away from its nearest junction.
To conclude this is an ideal family or retirement property with ample space for further extension if required situated in a very quiet secluded location and as such early viewing is advised to avoid disappointment. The property is also sold with the benefit of no chain.
Accommodation
Entrance hall UPVC double glazed door. Slimline heater. Cloak cupboard. Airing cupboard with factory lagged cylinder and immersion heater.
Lounge 15’4” x11’9” Tiled open fireplace. Night storage heater. Coving UPVC double glazed window overlooking front garden. 6’ wide opening to:
Dining room 9’1” x 9’0” Night storage heater. UPVC double glazed sliding patio doors to rear garden. Door to Kitchen. Door to:
Study 8’1” x 4’6”. UPVC double glazed window. Thermoplastic tiled floor.
Kitchen 11’9” x 9’1” Range of modern units comprising single drainer enamel sink unit inset into work surface with 2 units and plumbing for dishwasher under. Work surface with 4 ring ceramic hob inset with oven below and extractor hood over. Microwave inset into cooker housing with cupboards over and below. Integral fridge/freezer. Shelved larder unit. Further work surface with units below. Range of wall units. Night storage heater. Door to Hall. UPVC double glazed door to:
Utility 8’6” x 6’1” UPVC double glazed around with polycarbonate roof. Work surfaces with units below. Space for tumble dryer and plumbing for washing machine. Wall units. UPVC double glazed door to outside.
Bedroom 1 17’7” x 12’4” plus 5’6” door recess with shelving. Night storage heater. Coving. UPVC double glazed window overlooking rear garden. Door to:
En suite shower room Large fully tiled shower cubicle with Triton shower inset. Pedestal wash basin. Low level WC. Fan heater. Spotlights inset into ceiling.
Bedroom 2 12’0” x 11’0” UPVC double glazed window overlooking front garden. Coving.
Bedroom 3 8’2” x 6’6” plus small recess. UPVC double glazed window. Coving.
Bathroom Modern white suite of panelled bath, fully tiled around with mixer tap and shower attachments. Pedestal wash basin. Low level WC with concealed cistern. ½ tiled behind fitments. Shaver point. UPVC double glazed window. Electric towel rail.
Outside The property occupies a large mature fully enclosed plot forming a superb feature of the property. To the front there are mature shrubs, trees and flower beds. A brick pavioured driveway and turning area provides ample parking and leads to the integral garage 15’10” x 8’3” with electric roller door, light and power. Personal door to outside. To one side of the bungalow is a block-built workshop 10’7” x 8’0” with sink unit, light and power. Tool shed 7’ x 3’ approx. A pathway leads through to the rear garden where immediately to the rear of the bungalow is a good size patio and beyond which are mature trees shrubs and lawns. Fruit trees. Mature specimen trees and Spruce. Greenhouse. 2 timber sheds. The gardens continue to the other side of the bungalow again with mature lawns and shrubs and open into the front garden.
Viewing by appointment with the vendors’ agents Messrs Charles Dickens, who will be pleased to make the necessary arrangements.
Services Mains electricity, water & drainage.
Energy Rating D 60
Council Tax Band E
Property info
For more information about this property, please contact
Charles Dickens Estate Agents, TA6 on +44 1278 285001 * (local rate)
Disclaimer
Property descriptions and related information displayed on this page, with the exclusion of Running Costs data, are marketing materials provided by Charles Dickens Estate Agents, and do not constitute property particulars. Please contact Charles Dickens Estate Agents for full details and further information. The Running Costs data displayed on this page are provided by PrimeLocation to give an indication of potential running costs based on various data sources. PrimeLocation does not warrant or accept any responsibility for the accuracy or completeness of the property descriptions, related information or Running Costs data provided here.
































.png)
