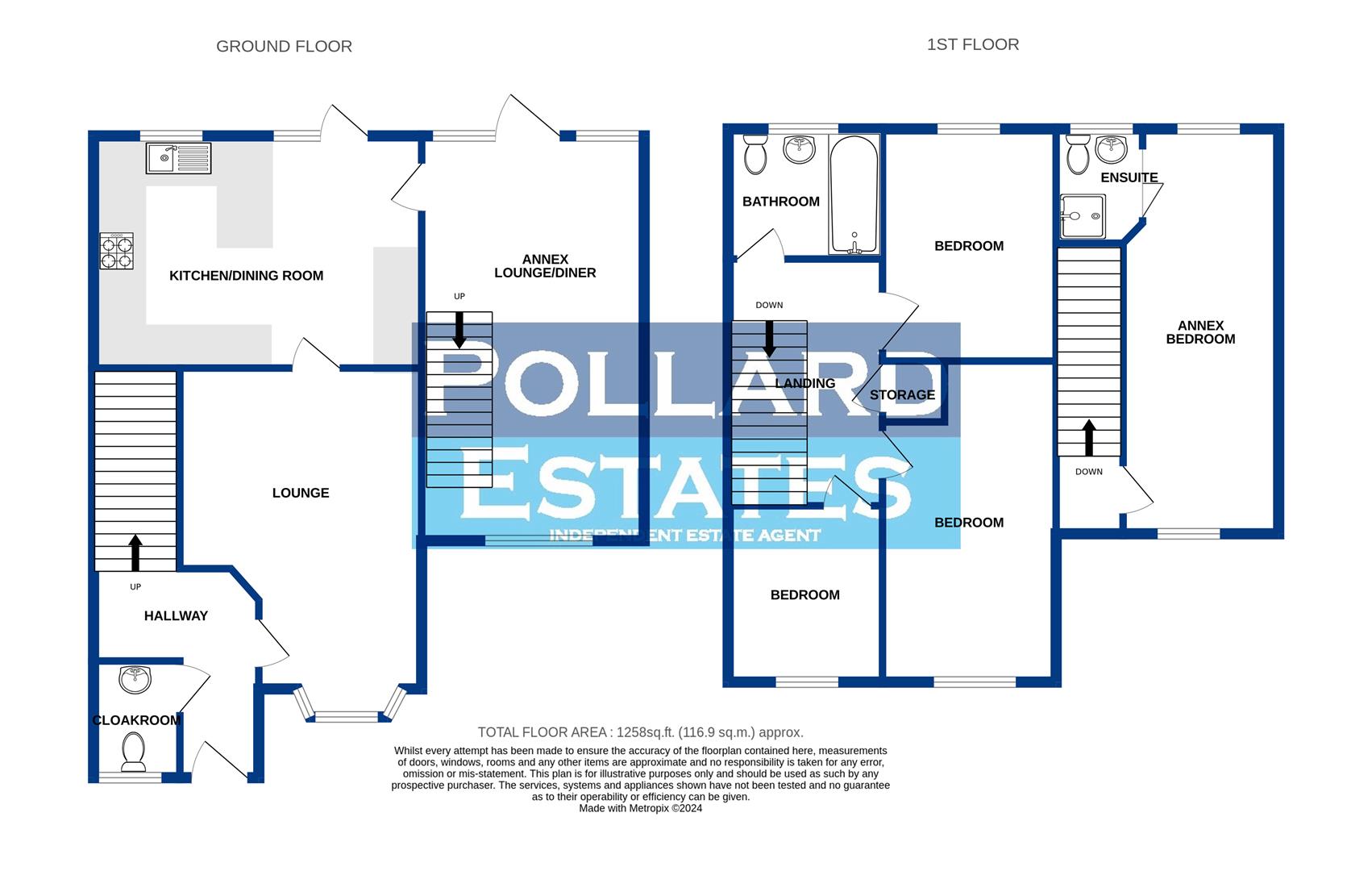Detached house for sale in Wilks Close, Rainham, Gillingham ME8
* Calls to this number will be recorded for quality, compliance and training purposes.
Property features
- 4 Bedroom Detached House
- Annex Style Living
- Cloakroom
- Superb Sized Master Bedroom
- En-Suite
- Close To Shops & Schools
- Office Space
- EPC - C
- Council Tax - E - Swale
Property description
A deceptively spacious home offering annex style versatility and flexible accommodation, which could be utilised in whichever way best suits your family’s needs. Originally built as a three bedroom house, the addition of a two storey extension is what makes this property so unique from the others which you will find on this popular development. Accommodation includes two receptions, a fitted kitchen/diner with breakfast bar, a large master bedroom with an en suite shower room, a family bathroom and cloakroom. The garden has been tastefully improved, including low maintenance artificial turf, and the garage partially converted to create well proportioned home office space with power and light. Ideally located for walking to the mainline station and Rainham with its shopping precinct and schools. Also close by is the scenic Riverside country park with its walks, picnic spots and play area. Situated in a popular and secluded cul de sac, must be viewed! Ideal for families who require separate, independent annex style living areas.
Door To
Hallway
Cloakroom
Lounge (4.45m x 3.81m (14'7 x 12'6))
Kitchen (4.14m x 3.07m (13'7 x 10'1))
Landing
Bathroom (2.01m x 1.88m (6'7 x 6'2))
Bedroom (4.04m to open wardrobe x 2.64m (13'3 to open wardr)
Bedroom (3.10m x 2.44m (10'2 x 8'85))
Bedroom (2.79m x 1.93m (9'2 x 6'4))
Door From Kitchen To
Annex
Lounge/Diner (5.26m x 3.73m (17'3 x 12'3))
Stairs Up
Bedroom (5.28m x 2.77m maximum (17'4 x 9'1 maximum))
En-Suite (1.85m x 1.45m (6'1 x 4'9))
Garden (approx 10.06m x 10.06m maximum (approx 33' x 33' m)
Shed (2.92m x 2.87m (9'7 x 9'5))
Office/Garage (3.45m x 2.54m (11'4 x 8'4))
Property info
For more information about this property, please contact
Pollard Estates, ME8 on +44 1634 215689 * (local rate)
Disclaimer
Property descriptions and related information displayed on this page, with the exclusion of Running Costs data, are marketing materials provided by Pollard Estates, and do not constitute property particulars. Please contact Pollard Estates for full details and further information. The Running Costs data displayed on this page are provided by PrimeLocation to give an indication of potential running costs based on various data sources. PrimeLocation does not warrant or accept any responsibility for the accuracy or completeness of the property descriptions, related information or Running Costs data provided here.









































.png)
