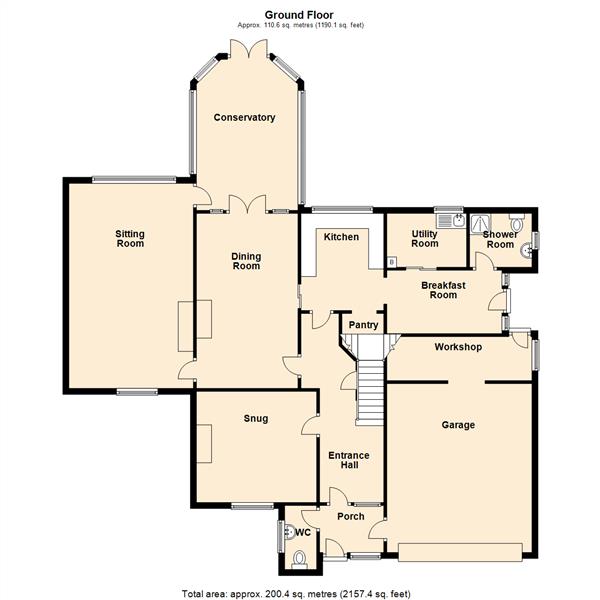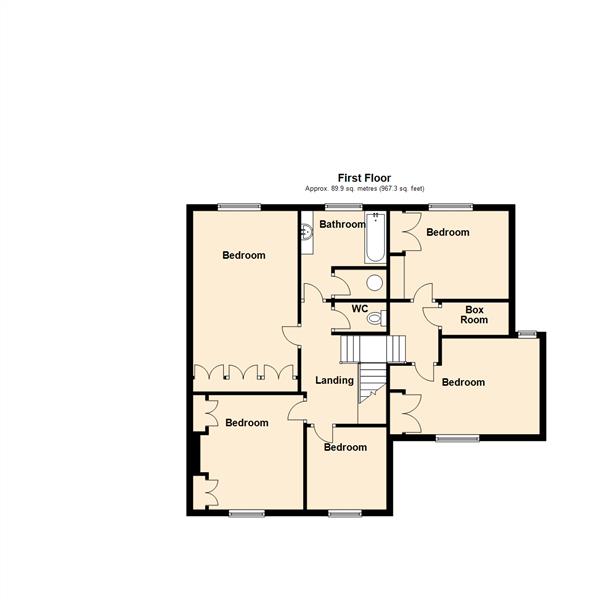Detached house for sale in Beacon Hill Road, Newark NG24
* Calls to this number will be recorded for quality, compliance and training purposes.
Property features
- Plot Size 0.5 Acre
- Five Bedrooms
- Double Garage and Large Driveway
- Four Reception Rooms and Conservatory
- Shower Room and Family Bathroom
- Mature and Secluded Gardens
- One Mile From Newark Town Centre
- Well Presented Throughout
- EPC Rating D
Property description
*** guide price £525,000 - £550,000***
*** your forever home ***
A five bedroom detached family home situated on a mature and secluded 0.5 acre plot approached by a long driveway and located one mile from Newark Town Centre.
The living accommodation has the benefit of a gas fired central heating system and mostly uPVC double glazed windows. The accommodation comprises entrance porch, WC, entrance hall, sitting room, dining room with French doors leading to a uPVC double glazed conservatory extension, 22' lounge, which is the main living room, with dual aspect allowing views of the gardens. The kitchen has a range of fitted units and appliances, connecting door to breakfast room, utility room and a shower room.
On the entrance hallway, a staircase rises to the first floor and divides to two separate landing areas. The first floor accommodation offers bedroom one, which is a spacious double room with fitted wardrobes. Additionally, there are three further double bedrooms, a single bedroom, a family bathroom and separate WC.
Outside the property is set well back and approached by a long tarmacadam driveway leading to the parking area, with accommodation for eight vehicles, and the double garage. The frontage is well screened to the roadside with a variety of mature trees and shrubs. Garden areas, laid to lawn, are either side of the driveway. A block paved path leads along the side of the house to the rear garden which has a paved patio terrace and long garden laid to lawn extending to the rear boundary with mature trees and shrubs providing a good degree of privacy. The size of plot, and property, offer further potential to extend subject to the relevant planning permissions.
Ideal for a family, or for those seeking a large home, close to a range of local amenities including shops and supermarkets, and good transport links including road and rail. Viewing is highly recommended.
Beacon Hill Road is located within one mile of Newark Town Centre and close to access points for the A1 and A46 dual carriageways. Shopping facilities in Newark include a recently opened M&S food hall. Additionally, there are several supermarkets including Waitrose, Morrisons, Asda and Aldi. Newark's historic centre is focused on Newark Castle situated on the banks of the River Trent and the attractive, mainly Georgian, market square which holds regular markets and offers a range of quality independent shops, boutiques, restaurants, bars and cafes, including Starbucks and Costa. Newark Northgate railway station is only a short drive and has fast trains connecting to London King's Cross with journey times of approximately 75 minutes. Additionally Newark Castle has trains connecting to Nottingham and Lincoln.
The house is likely to date back to circa 1930 with later extensions constructed of rendered elevations under a Rosemary tiled roof covering, which was re-roofed in approximately 2014. Later flat roofed extensions have glass fibre coverings. The central heating system is gas fired and the windows are mostly uPVC double glazed.
The living accommodation, which is arranged over two levels, can be described in more detail as follows:
Ground Floor
Entrance Porch (2.06m x 1.75m (6'9 x 5'9))
Half glazed wooden front entrance door and double glazed window, part glazed inner door and window leading to the hallway.
Wc (2.08m x 1.04m (6'10 x 3'5))
With fully tiled walls, uPVC double glazed high level Dutch style window, low suite WC and wall mounted wash hand basin.
Entrance Hallway (4.45m x 2.13m (14'7 x 7'))
Plus 5'3 x 3'6
Staircase rising to first floor with a useful storage cupboard below which also houses the electric consumer unit, phone point, radiator.
Lounge (6.86m x 4.04m (22'6 x 13'3))
This dual aspect room has uPVC windows to front and rear elevations allowing views of the gardens, wooden double glazed door to conservatory. Stone clad fireplace featuring living flame gas fire with slate hearth with wood mantle over which extends to display plinth with wood top over. Three radiators, coved ceiling.
Sitting Room (3.86m x 3.61m (12'8 x 11'10))
UPVC double glazed window to the front elevation, radiator, television point, marble style feature fireplace with pine fire surround housing a Dimplex electric fire.
Dining Room (5.69m x 3.30m (18'8 x 10'10))
Feature cast iron hob style fireplace, built in double cupboard, single glazed wood framed French doors leading to conservatory.
Conservatory (4.90m x 3.28m (16'1 x 10'9))
UPVC double glazed conservatory with a polycarbonate roof built on a brick base. Toyo wall mounted air conditioning unit, French doors connect to the paved patio terrace and garden.
Kitchen (3.15m x 2.69m (10'4 x 8'10))
UPVC double glazed window to rear elevation, sliding door giving access to dining room, halogen ceiling light. Range of kitchen units comprise base units and drawers, working surfaces over, inset ceramic one and a half bowl sink and drainer, tiled splashback. Built in dishwasher, Hotpoint gas hob, Neff electric oven, extractor fan, space for microwave. More wall mounted cupboards.
Walk In Pantry (1.52m x 1.52m (5' x 5'))
Wall mounted shelving, tiled floor and tiled cold shelf or thrawl.
Breakfast Room (3.73m x 2.03m (12'3 x 6'8))
UPVC double glazed windows and side entrance door leading to storm porch, built in cupboard, halogen downlights.
Utility Room (2.59m x 1.80m (8'6 x 5'11))
UPVC double glazed window to rear elevation, floor mounted Glow-worm 65-80 gas fired central heating boiler, stainless steel sink and drainer, tiled splashbacks. Plumbing for automatic washing machine, space for a dryer, Terrazzo tiled floor.
Shower Room (2.01m x 1.68m (6'7 x 5'6))
Fully tiled walls. Suite comprising low suite WC and pedestal wash hand basin, shower cubicle with tiled walls and a modern Triton tat electric shower and sliding screen doors.
First Floor
Landing (3.68m x 1.70m (12'1 x 5'7))
A staircase rises from the ground floor dividing to two separate landing areas.
Bedroom One (4.88m x 3.25m (16' x 10'8))
Three fitted double wardrobes and dressing table with drawers. Double panel radiator, uPVC double glazed rear facing window overlooking the garden, coved ceiling.
Bedroom Two (3.61m x 2.79m (11'10 x 9'2))
With uPVC double glazed window to the front elevation, two fitted double wardrobes with hanging rail and drawers, cupboards over and a centre dressing table. Radiator.
Bedroom Three (2.64m x 2.57m (8'8 x 8'5))
UPVC double glazed window to the front, radiator, coved ceiling.
Family Bathroom (2.69m x 1.70m (8'10 x 5'7))
Walk in airing cupboard with hot water cylinder and slatted shelving, cold water tank. Bathroom suite comprises panelled bath with mixer tap and tiling to splashbacks, wash hand basin, vanity unit with cupboard and drawer, wall cupboards, electric towel radiator. Part tiled walls, uPVC double glazed window to rear elevation.
Landing Two (1.96m x 1.14m (6'5 x 3'9))
Roof light, built in cupboard.
Box Room (2.01m x 1.30m (6'7 x 4'3))
This makes a useful storage room.
Bedroom Four (3.71m x 2.77m (12'2 x 9'1))
Maximum measurement
With radiator, uPVC double glazed window to the rear elevation, fitted cupboards and four drawers, double wardrobe with hanging rail and shelving.
Bedroom Five (4.78m x 3.02m (15'8 x 9'11))
Maximum measurement.
With radiator, uPVC double glazed windows to the front and rear elevations, fitted double wardrobe and four drawer unit.
Outside
The property is situated on a 0.5 acre plot. A plan is included with these sales particulars for identification purposes only.
The house is set well back and approached by a long tarmacadam driveway which has spacious garden areas either side which are laid to lawn. The frontage is lined with a variety of mature trees and shrubs which provide screening from the roadside. There is a large level tarmacadam car parking area with accommodation for up to eight vehicles to the front of the house which also allows access to the double garage. A wooden gate open to a high block paved path which leads along the side of the house and gives access to the storm porch, side entrance door and rear garden.
The long rear garden is enclosed and offers a good degree of privacy. There is a spacious paved patio terrace laid out along the rear of the house. Lawn gardens extend to the rear boundary with a variety of mature trees including holly, apple and conifer providing screening. There are close boarded wooden fences and hedgerows to the boundaries. Timber garden shed.
Double Garage (5.56m x 4.98m (18'3 x 16'4))
Electrically operated, horizontal sliding garage door. Power and light connected, personal door giving access to the entrance porch. Doorway opening to:
Workshop (4.80m x 2.01m (15'9 x 6'7))
UPVC double glazed window and personal door giving access to the side and rear of the house, power and light connected.
Tenure
The property is freehold.
Mortgage
Mortgage advice is available through our Mortgage Adviser. Your home is at risk if you do not keep up repayments on a mortgage or other loan secured on it.
Viewing
Strictly by appointment with the selling agents.
Possession
Vacant possession will be given on completion.
Council Tax
The property comes under Newark and Sherwood District Council Tax Band F.
Property info
For more information about this property, please contact
Richard Watkinson & Partners, NG24 on +44 1636 358577 * (local rate)
Disclaimer
Property descriptions and related information displayed on this page, with the exclusion of Running Costs data, are marketing materials provided by Richard Watkinson & Partners, and do not constitute property particulars. Please contact Richard Watkinson & Partners for full details and further information. The Running Costs data displayed on this page are provided by PrimeLocation to give an indication of potential running costs based on various data sources. PrimeLocation does not warrant or accept any responsibility for the accuracy or completeness of the property descriptions, related information or Running Costs data provided here.































.png)


