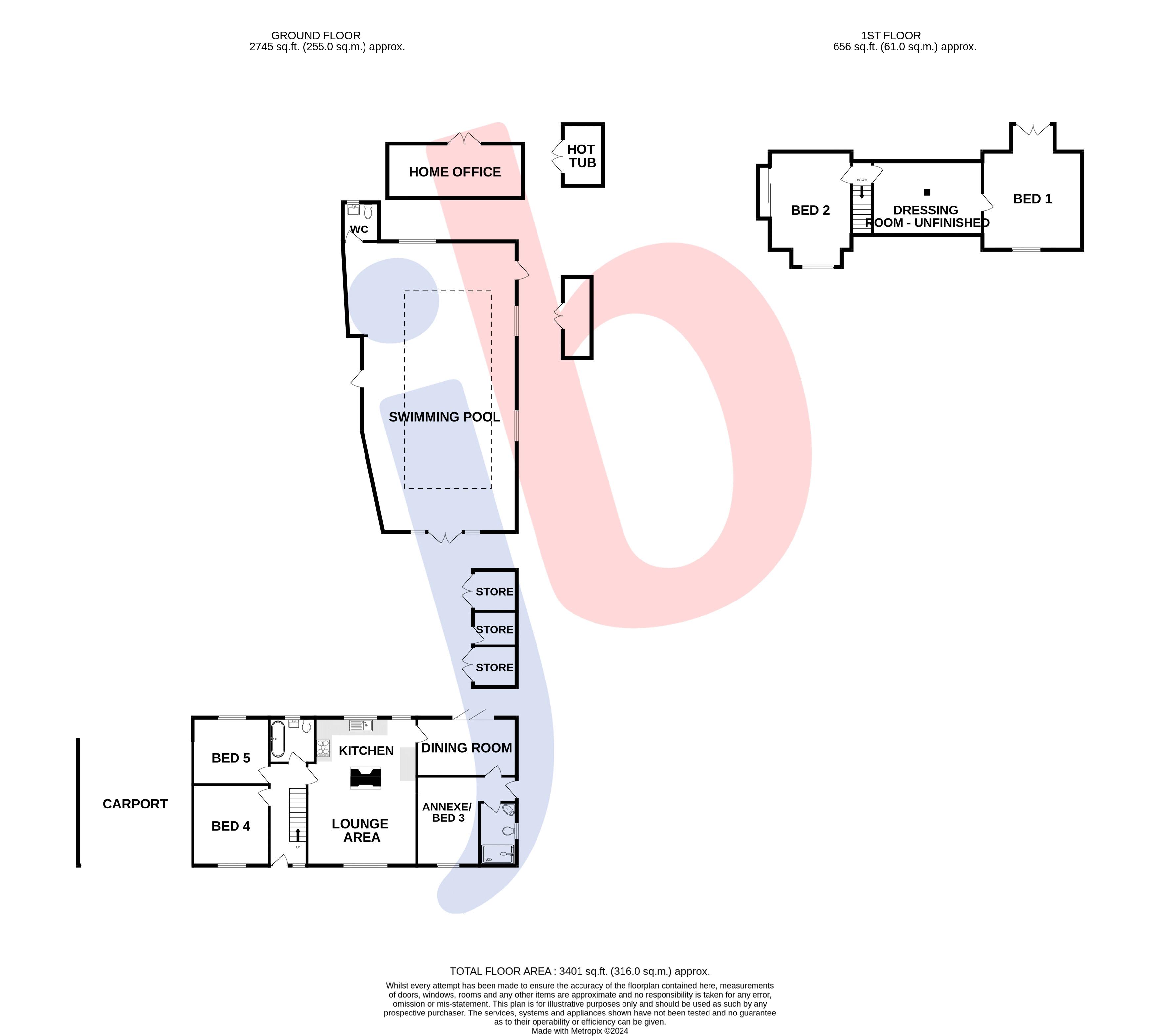Detached house for sale in Bathley Lane, Little Carlton, Newark NG23
* Calls to this number will be recorded for quality, compliance and training purposes.
Property features
- Substantial home
- Needs completing
- 5 bedrooms
- Swimming pool complex
- Home office building
- Cash buyers only
- Popular location
- Viewing essential
Property description
Guide price: £450,000 to £475,000 Lynroe is an extended and substantial five bedroom chalet style property which also has a separate heated swimming pool complex, and a Home Office building. This property has been the subject of considerable refurbishment and it should be noted that the project requires completion. Planning permission has been granted but building regulation certification is not complete. Cash buyers only.
Situation And Amenities
The rural village of Little Carlton is located approximately 3 miles from North Muskham, approximately 4.7 miles from Newark on Trent and approximately 8.5 miles from Southwell. North Muskham is a sought after village with an excellent primary school, pretty church and public house. Newark, Nottingham and Lincoln are within commuting distance and there is easy access to the A1 and the A46 dual carriageways. Fast trains are available from Newark Northgate station to London Kings Cross with a journey time from a little over an hour.
Accommodation
Upon entering the front door this leads into:
Entrance Hallway (15' 2'' x 5' 7'' (4.62m x 1.70m))
Kitchen/Lounge (21' 10'' x 16' 3'' (6.65m x 4.95m))
Dining Room (14' 9'' x 8' 8'' (4.49m x 2.64m))
Bedroom Three/Annexe (14' 10'' x 12' 3'' (4.52m x 3.73m))
Shower Room (7' 11'' x 4' 11'' (2.41m x 1.50m))
Bedroom Four (11' 11'' x 11' 4'' (3.63m x 3.45m))
Bedroom Five (11' 3'' x 9' 11'' (3.43m x 3.02m))
Bathroom (6' 10'' x 6' 7'' (2.08m x 2.01m))
Bedroom Two (14' 3'' x 12' 3'' (4.34m x 3.73m))
Bedroom One (17' 6'' x 14' 9'' (5.33m x 4.49m))
Dressing Room (Unfinished) (16' 6'' x 11' 6'' (5.03m x 3.50m))
Swimming Pool (39' 4'' x 13' 1'' (11.98m x 3.98m))
Home Office (20' 0'' x 8' 0'' (6.09m x 2.44m))
Carport (18' 6'' x 16' 11'' (5.63m x 5.15m))
Services
Mains water, electricity and drainage are connected. Oil fired central heating is installed. The pool complex is heated via an air source pump.
Council Tax
The property is currently in Band C.
Property info
For more information about this property, please contact
Jon Brambles Estate Agents, NG24 on +44 1636 358799 * (local rate)
Disclaimer
Property descriptions and related information displayed on this page, with the exclusion of Running Costs data, are marketing materials provided by Jon Brambles Estate Agents, and do not constitute property particulars. Please contact Jon Brambles Estate Agents for full details and further information. The Running Costs data displayed on this page are provided by PrimeLocation to give an indication of potential running costs based on various data sources. PrimeLocation does not warrant or accept any responsibility for the accuracy or completeness of the property descriptions, related information or Running Costs data provided here.


































.png)

