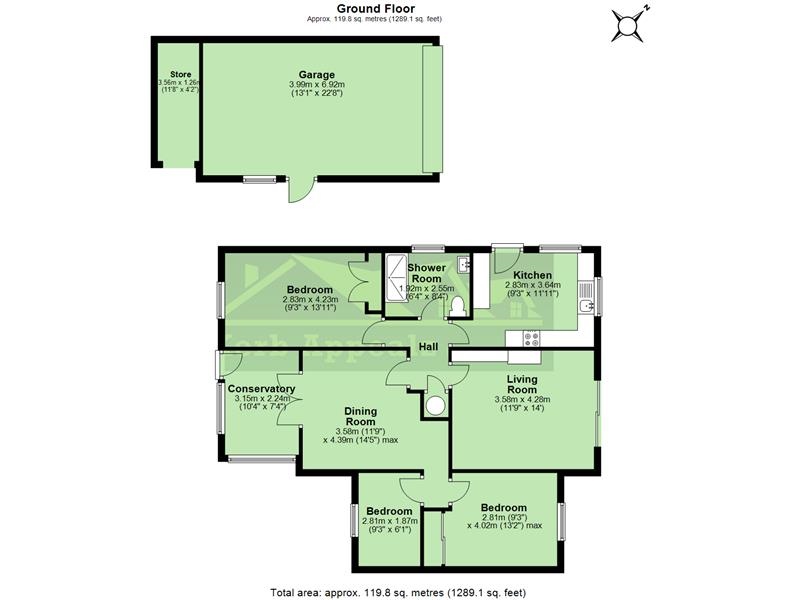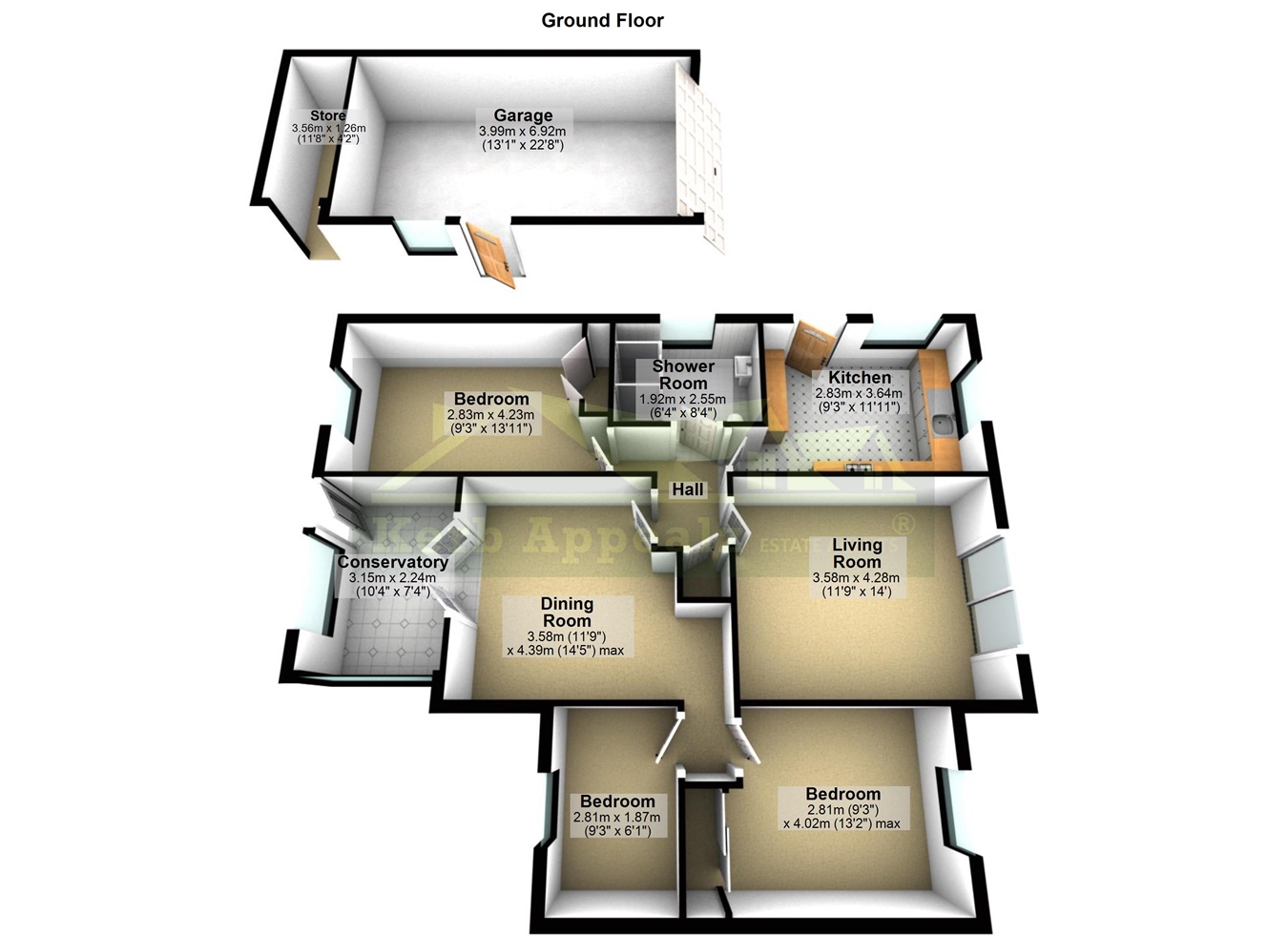Detached bungalow for sale in Bambry Close, Goldsithney, Penzance TR20
* Calls to this number will be recorded for quality, compliance and training purposes.
Property features
- No chain. Superbly presented three bedroom detached bungalow in this quiet cul-de-sac.
- Large garage with electric door and rear workshop.
- Driveway.
- Front garden.
- Rear private garden with patio area.
- Living room.
- Dining room. Conservatory.
- Newly fitted modern kitchen.
- Good size shower room.
- Moments from the village amenities and pubs. Easy access to penzance, marazion and all routes.
Property description
This superbly presented three bedroom detached bungalow is spacious and light. Set in this well loved village community with good amenities, it is in a quiet cul-de-sac.
It has driveway parking for two cars as well as a large garage with electric door. There is a workshop at the back of the garage too.
The front and rear gardens are a manageable size and have patio areas.
There is a brand new fitted kitchen with modern applicances.
The living room benefits from patio doors to the front garden.
There is a second reception/dining room which leads to the conservatory, overlooking the rear garden.
The shower room is a good size with a double cubicle. There are three bedrooms to choose from.
No chain.
To view this wonderful home call us now on .
Upvc ½ glazed door into newly fitted kitchen:
Kitchen: 9’3” x 11’11” (2.83m x 3.64m) Two upvc windows. Eye and base level units. ‘Lamona’ electric hob. Fitted ‘Lamona’ oven. Extractor fan. Composite coloured sink and drainer. Space and plumbing for washing machine and tumble dryer. Space for upright fridge freezer. New vinyl floor.
Hallway: Smoke alarm. Loft hatch (insulated). Cupboard housing copper cylinder.
Living Room: 11’9” x 14’ (3.58m x 4.28m) Upvc sliding patio doors into garden. Feature stone fire place with wooden mantle. Phone point. Aerial point. Laminate floor.
Dining Room: 11’9” x 14’5” (3.58m x 4.39m) Wooden double doors into Conservatory. Night storage heater. ½ height dwarf wall. Upvc glazed window and door into rear garden. Poly carb roof. Tiled floor.
Bedroom 1: 9’3” x 6’1” (2.81m x 1.87m) Upvc window overlooking the rear garden.
Bedroom 2: 9’3” x 13’2” (2.81m x 4.02m) Upvc window. Large picture window overlooking the front garden. Sliding door into built in wardrobes with shelving. Night storage heater.
Shower Room: 6’4” x 8’4” (1.92m x 2.55m) Opaque upvc window. Large shower cubicle with ‘Mira’ electric shower. Pedestal wash hand basin. Low level W.C. Upright towel radiator. Tiled walls and floor. Extractor fan.
Bedroom 3: 9’3” x 13’11” (2.83m x 4.23m) Upvc window overlooking the rear garden. Built in wardrobes. Night storage heater.
Outside:
Front: Lawned garden with various shrubs, trees and plants. Gravelled driveway. Gated entrance both sides.
Garage: Pitched roof. Electric up and over door. Concrete floor. Power and lighting. Wooden side door into garage. Wooden window. Divided with workshop in the back.
Rear: Private walled garden. Lawned for easy maintenance. Patio area. Covered storage area.
Outside tap.
These details are for guideline purposes only.
Marketed by Kerb Appealz Estate Agents, Penzance
Property info
For more information about this property, please contact
Kerb Appealz, TR18 on +44 1736 397045 * (local rate)
Disclaimer
Property descriptions and related information displayed on this page, with the exclusion of Running Costs data, are marketing materials provided by Kerb Appealz, and do not constitute property particulars. Please contact Kerb Appealz for full details and further information. The Running Costs data displayed on this page are provided by PrimeLocation to give an indication of potential running costs based on various data sources. PrimeLocation does not warrant or accept any responsibility for the accuracy or completeness of the property descriptions, related information or Running Costs data provided here.





























.png)
