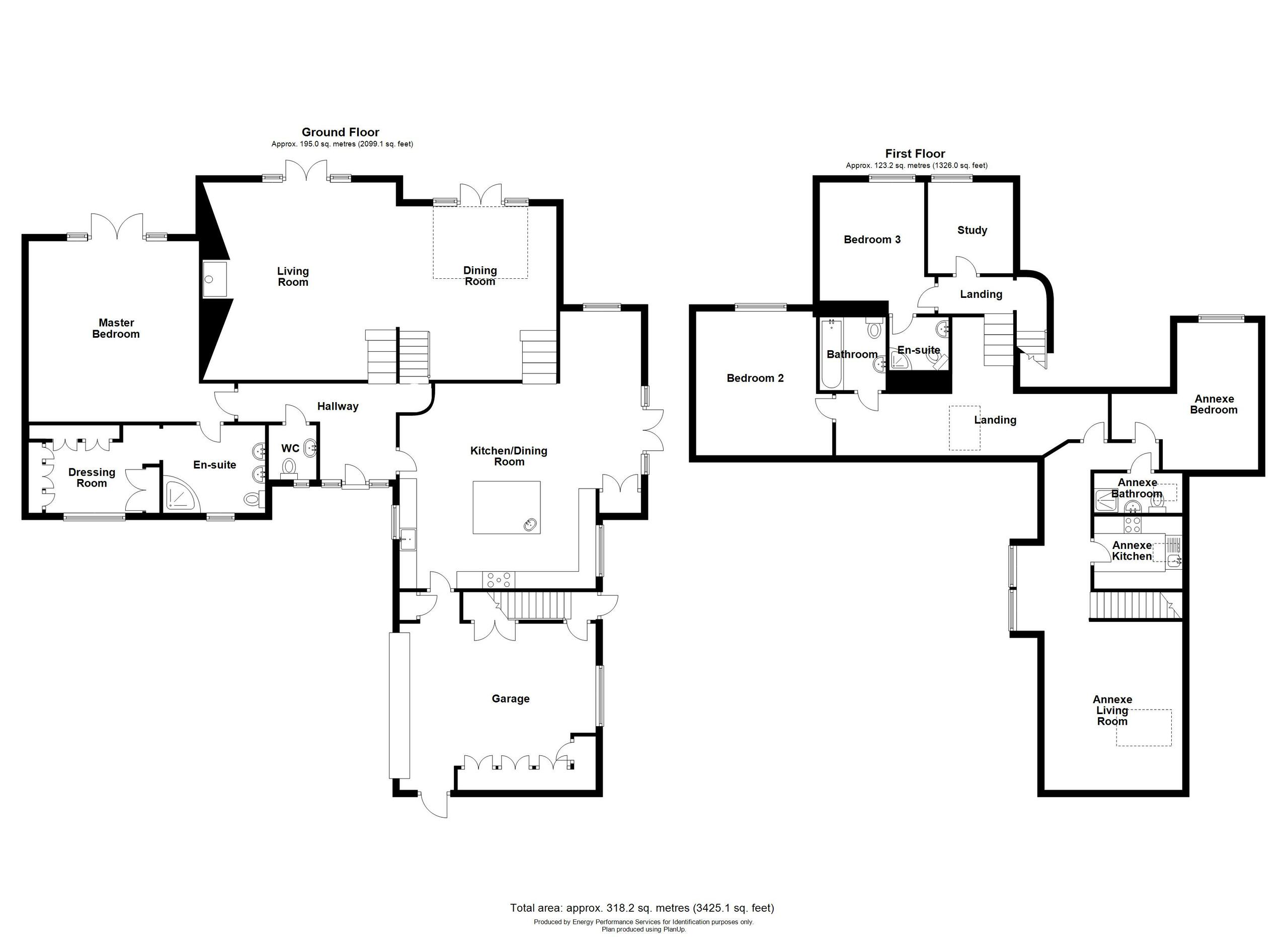Detached house for sale in Whitchurch Road, Whitchurch, Tavistock PL19
* Calls to this number will be recorded for quality, compliance and training purposes.
Property features
- Superb & Highly Versatile Split-Level House
- Very High Quality Finish Throughout
- Garage & Parking
- Annexe
- Architecturally Designed
- Open Views Across the Valley
- Gas Central Heating
- Double Glazed
Property description
A property of distinction within its own gated grounds enjoying a south westerly aspect and views across the valley. Architecturally designed and built by a local builder initially for himself, this wonderful home has many interesting architectural details, and the accommodation is both versatile and spacious. The interesting split level living space offers a semi open plan layout giving a lovely feeling of light and airiness throughout with large kitchen living dining area. There is a guest suite in the north wing which could be suitable for a dependant relative, carer, or subject to the necessary consents could be used as a letting unit and secondary income as it has its own separate entrance as well as being integrated into the main house and accommodation.
On entering the reception hall there is an immediate sense of light and space. A large and airy kitchen/breakfast/living room makes an ideal space for socialising with friends and family and double doors lead out directly to the garden. Below, the formal dining room which has a half-vaulted ceiling and large skylights leads to a spacious living room with feature fireplace, both with doors to the terrace flooding the space with light. Accessed from the hallway the principal bedroom suite has a large stylish ensuite and walk-in dressing room as well as its own double doors leading out onto a private patio area, which has been invaluable to the current owners allowing them to stay in the property predominantly on one level. Upstairs over two levels are four further bedrooms, one with an ensuite and a family bathroom. There is an adjoining door leading to the annexe with separate kitchen, bathroom and living room, and a staircase leading downstairs to a separate entrance door allowing for independent living if required.
Accessed via secure wooden gates, the private driveway leads to ample parking and access to the garage and carport. The gardens wrap around all four sides of the house. The rear gardens drop down the embankment onto the old railway cutting which the current owners have left to rewild attracting a wide variety of wildlife. The gardens offer formal patio and decked sun terraces which enjoy a southerly aspect and views over the rooftops and countryside across the valley. There are a variety of well planted shrub beds and a small wildlife pond. To one side is a useful garden shed and to the other behind the carport is a generous workshop.
The property is located in a private setting well off the road down a private drive within its own gated gardens. The local village amenities which include primary school, Post Office and shop and public house are within walking distance. There is easy access to Whitchurch Down and open moorland. Tavistock town is a few minutes’ drive away.
Ground Floor
Entrance Hall (2.82 m x 5.56 m (9'3" x 18'3"))
Kitchen/Breakfast Room (8.00 m x 7.06 m (26'3" x 23'2"))
Dining/Sitting Room (5.46 m x 10.54 m (17'11" x 34'7"))
Cloakroom (1.37 m x 1.37 m (4'6" x 4'6"))
Principal Bedroom (5.41 m x 4.62 m (17'9" x 15'2"))
Ensuite (2.46 m x 2.97 m (8'1" x 9'9"))
Dressing Room (2.49 m x 3.20 m (8'2" x 10'6"))
Upper Floors
Bedroom 3 (3.35 m x 3.15 m (11'0" x 10'4"))
Bedroom 3 Ensuite (1.52 m x 1.75 m (5'0" x 5'9"))
Bedroom 4/Study (2.54 m x 2.46 m (8'4" x 8'1"))
Bedroom 2 (4.29 m x 3.89 m (14'1" x 12'9"))
Bathroom (1.68 m x 1.90 m (5'6" x 6'3"))
Annexe
Bedroom (2.46 m x 4.34 m (8'1" x 14'3"))
Shower Room (2.57 m x 1.17 m (8'5" x 3'10"))
Kitchenette (2.59 m x 2.16 m (8'6" x 7'1"))
Living Room (4.37 m x 4.57 m (14'4" x 15'0"))
Landing/Dining Area (5.87 m x 2.31 m (19'3" x 7'7"))
Outside
Integrated Garage (5.61 m x 4.90 m (18'5" x 16'1"))
Carport (4.14 m x 6.35 m (13'7" x 20'10"))
Shed 1 (3.76 m x 4.55 m (12'4" x 14'11"))
Shed 2 (2.36 m x 2.97 m (7'9" x 9'9"))
Property info
For more information about this property, please contact
Miller Town & Country, PL19 on +44 1822 851117 * (local rate)
Disclaimer
Property descriptions and related information displayed on this page, with the exclusion of Running Costs data, are marketing materials provided by Miller Town & Country, and do not constitute property particulars. Please contact Miller Town & Country for full details and further information. The Running Costs data displayed on this page are provided by PrimeLocation to give an indication of potential running costs based on various data sources. PrimeLocation does not warrant or accept any responsibility for the accuracy or completeness of the property descriptions, related information or Running Costs data provided here.
































































.png)

