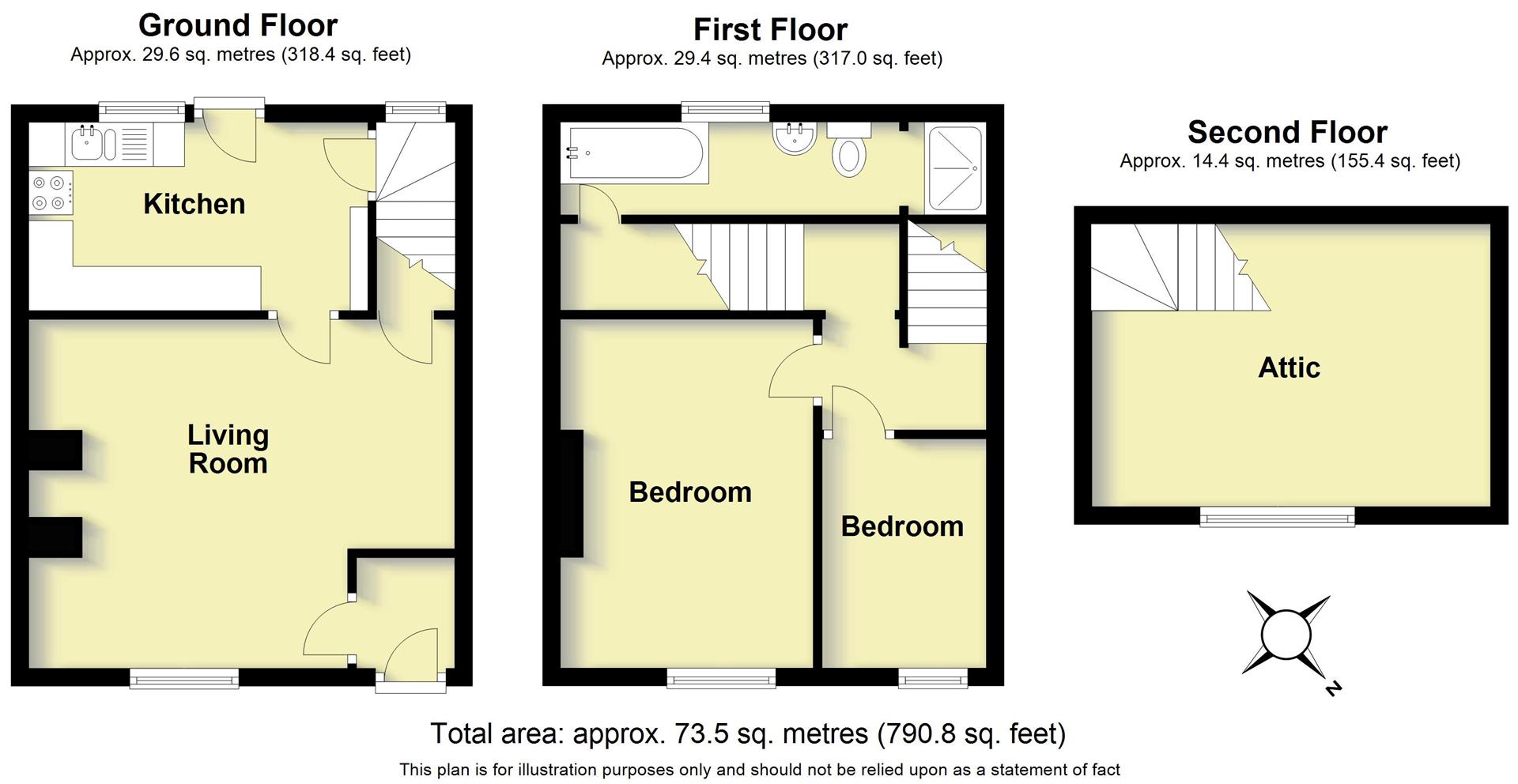Cottage for sale in Coventry Road, Princethorpe, Rugby CV23
* Calls to this number will be recorded for quality, compliance and training purposes.
Property features
- Front lounge
- Rear kitchen
- Two first floor bedrooms
- Bathroom
- Attic
- Gardens
- Double glazing
Property description
Known as Penrose Cottage, nestled on the edge of this popular village, with open views to both the front, and the rear, this terraced house requires some updating and improving and is offered with no upward chain.
Known as Penrose Cottage, nestled on the edge of this popular village, with open views to both the front, and the rear, this terraced house requires some updating and improving and is offered with no upward chain.
Double glazed front door opens into entrance vestibule with wall light
Front Living Room (4.83m max x 3.95m max (15'10" max x 12'11" max))
With double glazed window to the front and door to under stairs storage cupboard. Closed brick fireplace, wiring for two wall lights and telephone connection point.
Kitchen Rear (3.75m max x 2.117m (12'3" max x 6'11"))
With work surfacing including a one and 1/4 bowl sink unit with mixer tap and drainer, basin is beneath and eyelevel wall cupboards, space for appliances and plumbing for washing machine. Radiator and window with double glazed door to the rear garden.
Door opens to
Staircase rising to the first floor landing with electric night storage heater.
Bedroom One (Front) (3.93m x 2.817m max (12'10" x 9'2" max))
With fire setting and double glazed window affording attractive views to the front.
Bedroom Two (Front) (2.66m x 1.87m (8'8" x 6'1"))
With double glazed window to the front.
Bathroom
Has a white suite with panel bath, wash hand basin, low-level WC. Separate tiled shower cubicle, double glazed window with far-reaching views to the rear and door opening to under stairs airing cupboard with hot water tank.
Staircase rises to the
Attic (4.54m x 3.17m partly under eaves (14'10" x 10'4" p)
With double glazed window to the front.
Outside
To the rear there is a paved patio with shaped lawn beyond.
Brick Garden Store
General Information
We believe the property to be freehold and understand mains water and electric are connected. These details are to be confirmed.
Viewings are strictly by prior appointment through the agents.
Council Tax Band C.
Local Authority - Warwick District Council.
Property info
For more information about this property, please contact
Margetts, CV34 on +44 1926 267690 * (local rate)
Disclaimer
Property descriptions and related information displayed on this page, with the exclusion of Running Costs data, are marketing materials provided by Margetts, and do not constitute property particulars. Please contact Margetts for full details and further information. The Running Costs data displayed on this page are provided by PrimeLocation to give an indication of potential running costs based on various data sources. PrimeLocation does not warrant or accept any responsibility for the accuracy or completeness of the property descriptions, related information or Running Costs data provided here.


























.jpeg)
