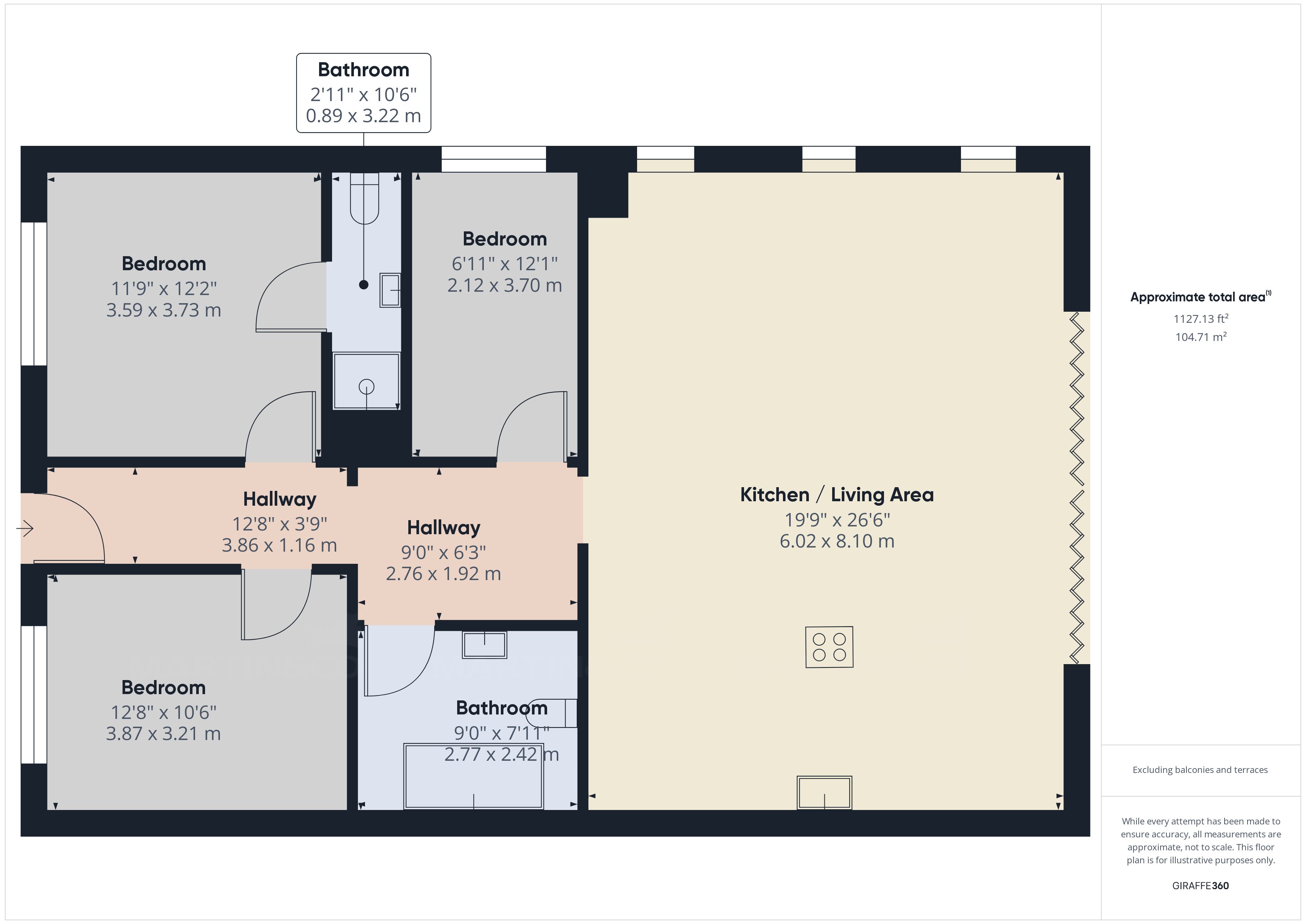Detached bungalow for sale in The Grove, Wheatley Hills, Doncaster DN2
* Calls to this number will be recorded for quality, compliance and training purposes.
Property features
- Available Chain Free
- Recently renovated
- Detached Bungalow
- Detached garage
- Three bedroom
- Two bathroom
- Open plan living
- Integrated Appliances
- Close to Hospital and City Centre
- Virtual Tour available
Property description
Available Chain Free: A recently renovated three bedroom, two bathroom detached bungalow in a well sort after location, close to the hospital and City Centre. Call now to arrange a viewing.
A stunning detached, three bedroom bungalow ready to move in. The bungalow has been given a full makeover both internally and externally. Briefly comprising a spacious open plane living area with modern kitchen complete with integrated appliances, a master bedroom with ensuite, second double bedroom, third bedroom and a family bathroom with free standing bath. The exterior of the property has been renovated with a new roof, new windows, doors, block paved driveway which allows for ample parking, a detached garage and private rear garden with patio area. Viewing is essential to appreciate the standard of this property. Call now to arrange a viewing.
Open plan living room/ kitchen 19' 9" x 26' 6" (6.02m x 8.10m) A deceptively large living area with bi folding doors and wood effect flooring. The kitchen is of a high standard with a range of wall and base units complemented with quartz worktops. Newly integrated appliances with fridge/freezer, washing machine, dishwasher, induction hob, double oven/grill and combination microwave/grill. With the addition of the island allowing for a seated breakfast bar.
Master bedroom 11' 9" x 12' 2" (3.59m x 3.73m) Front facing master bedroom with ensuite
ensuite 2' 11" x 10' 6" (0.89m x 3.22m) Ensuite to the master bedroom with walkin shower, white wc, white basin
bedroom 12' 8" x 10' 6" (3.87m x 3.21m) Second front facing double bedroom
bedroom 6' 11" x 12' 1" (2.12m x 3.70m) Third bedroom
bathroom 9' 1" x 7' 11" (2.77m x 2.42m) The bathroom has been finished to a high standard with a free standing bath, white wc, white sink unit with storage draws. You will benefit from extra lighting with a skylight.
Outside space To the front of the bungalow is a walled block paved driveway to allow for ample parking. To the rear is a detached garage with a private garden laid to lawn and paved patio area.
Property info
For more information about this property, please contact
Martin & Co Doncaster, DN1 on +44 1302 457669 * (local rate)
Disclaimer
Property descriptions and related information displayed on this page, with the exclusion of Running Costs data, are marketing materials provided by Martin & Co Doncaster, and do not constitute property particulars. Please contact Martin & Co Doncaster for full details and further information. The Running Costs data displayed on this page are provided by PrimeLocation to give an indication of potential running costs based on various data sources. PrimeLocation does not warrant or accept any responsibility for the accuracy or completeness of the property descriptions, related information or Running Costs data provided here.


























.png)
