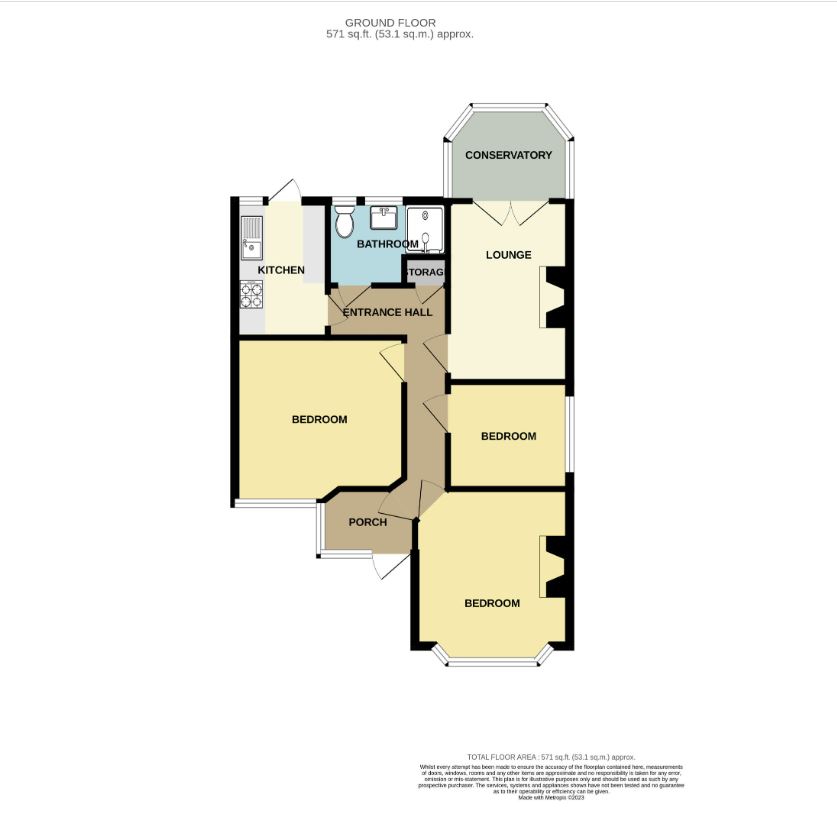Bungalow for sale in Danescroft Drive, Leigh-On-Sea SS9
* Calls to this number will be recorded for quality, compliance and training purposes.
Property features
- Two/Three Double Bedrooms
- Garage to Rear
- No Onward Chain
- Semi-Detached Bungalow
- Off Street Parking
- Close to Belfairs Woods, Golf Course & Local Amenities
- Potential to Extend (STPP)
- Larger Than Average 60ft Approx Rear Garden
- Huge Scope For Improvement
- A Must View!
Property description
* guide price £350,000 - £375,000. * south facing garden * no onward chain * two/three bedrooms *
Coulson James are favoured as sole agents to market this charming semi detached bungalow featuring two/three generously sized double bedrooms which awaits a modern touch, presenting an excellent opportunity for renovation. Further benefiting from reception rooms, conservatory, fitted kitchen and a shower room with w/c. Nestled in a convenient location, this property comes with a larger than average south-facing 60ft approx rear garden with patio seating area, separate garage and off street parking providing ample space for a minimum of two vehicles.
Its close proximity to Belfairs Woods, Belfairs Golf Course, Woodcutters shopping parade, and local amenities, makes it an ideal choice for your new home. Additionally, easy access to A127 and multiple bus routes to further enhances the property's appeal. With the potential for an extension subject to planning permission, this residence is offered with no onward chain. This property must be viewed to fully appreciated its beautiful potential and charm. Council Tax Band - C. Ref: 3333
Front Porch
5' 7" x 4' 4" (1.7m x 1.32m)
Entrance Hall
16' 8" x 3' 3" (5.08m x 1m)
Lounge
13' 9" x 10' 3" (4.2m x 3.12m)
Kitchen
11' 3" x 7' 3" (3.43m x 2.2m)
Bedroom One
12' 9" x 12' 6" (3.89m x 3.8m)
Bedroom Two/Second Reception Room
12' 4" x 11' 7" (3.76m x 3.53m)
Bedroom Three
10' 3" x 9' 1" (3.12m x 2.77m)
Bathroom
8' 0" x 7' 8" (2.44m x 2.34m)
Property info
For more information about this property, please contact
Coulson James Estate Agents, SS9 on +44 1702 787110 * (local rate)
Disclaimer
Property descriptions and related information displayed on this page, with the exclusion of Running Costs data, are marketing materials provided by Coulson James Estate Agents, and do not constitute property particulars. Please contact Coulson James Estate Agents for full details and further information. The Running Costs data displayed on this page are provided by PrimeLocation to give an indication of potential running costs based on various data sources. PrimeLocation does not warrant or accept any responsibility for the accuracy or completeness of the property descriptions, related information or Running Costs data provided here.




























.png)
