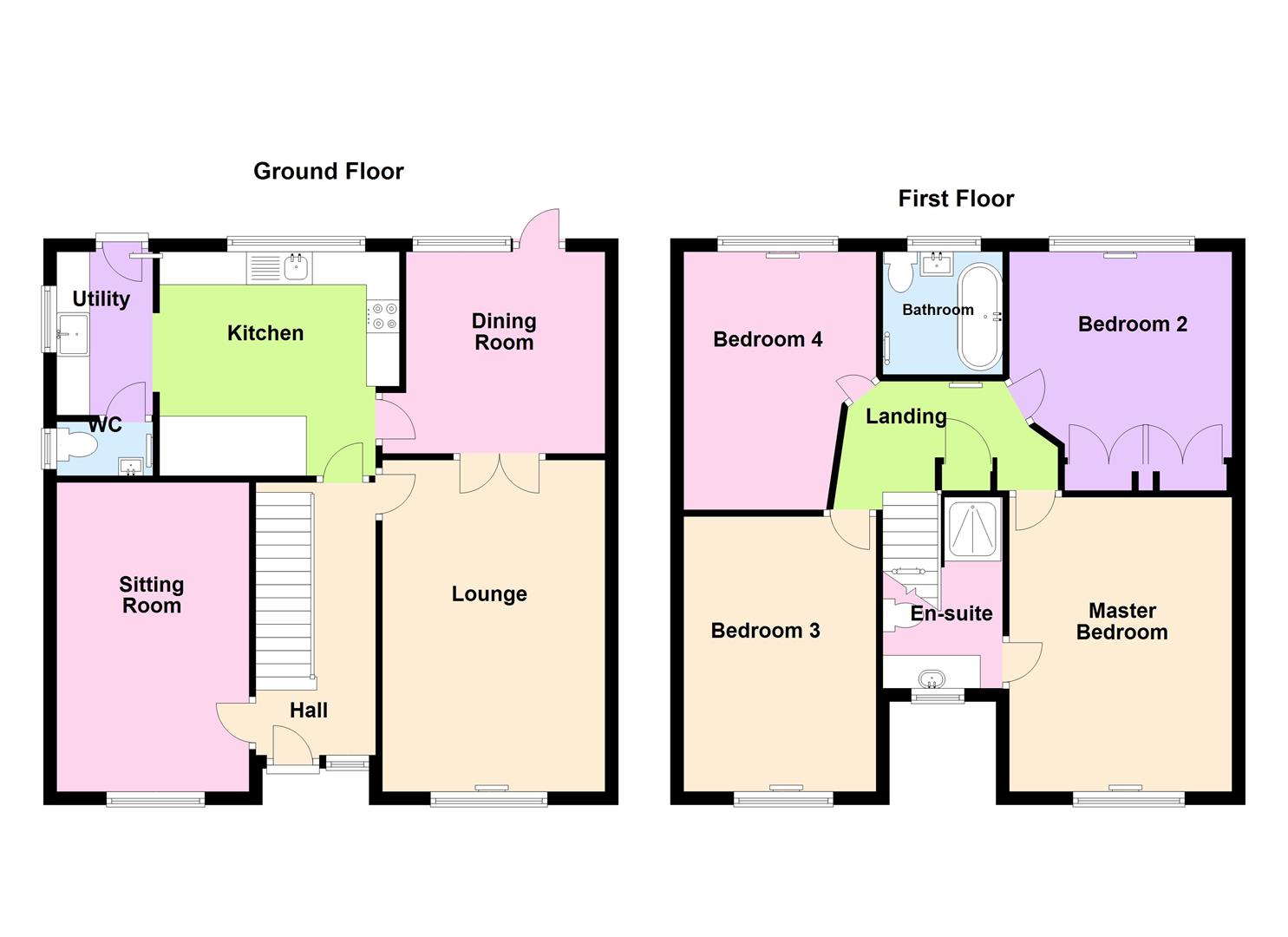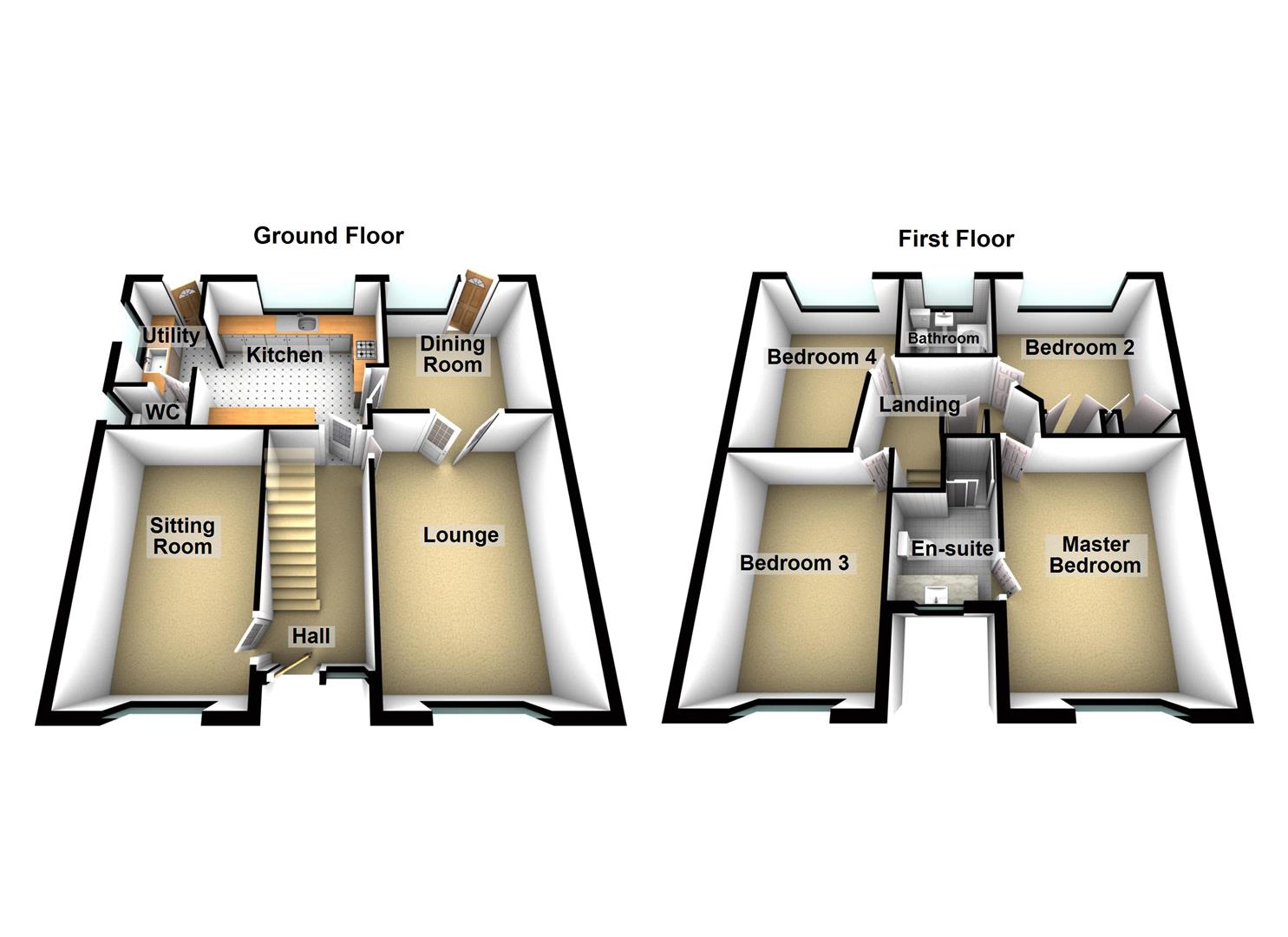Detached house for sale in Clos Penbwl, Penllergaer, Swansea SA4
* Calls to this number will be recorded for quality, compliance and training purposes.
Property features
- Detached family home
- Four bedrooms
- En-suite off the master bedrooms
- Driveway
- Enclosed rear garden
- Modern fitted kitchen and bathrooms
- Sought after location
- Freehold
- Council tax band - E
Property description
Presenting a well-maintained detached family home in the sought-after Parc Penllergaer development, this property offers a convenient lifestyle with easy access to the M4 for commuting. Located within the catchment area of good schools and close to various amenities, it also enjoys proximity to the renowned Penllergare Valley Wood, known for its spectacular waterfall. The ground floor of this delightful home comprises an entrance hall, a sitting room, a lounge with double doors leading into the dining room and a beautifully modern kitchen with a matching utility area and WC. Upstairs, four generously sized bedrooms await, including a master bedroom with a chic en-suite. The property is equipped with solar panels, air conditioning on the first floor, and a driveway for additional convenience. The enclosed rear garden is thoughtfully designed with two tiers. A patio area paved with Welsh slate transitions to an artificial lawn, enclosed by fencing and a gate. Steps lead down to the lower terrace area, which is paved with Welsh slate and adorned with mature shrub borders. A charming garden pond with a fountain adds a delightful touch and a gazebo provides an ideal spot for outdoor dining. This well-landscaped and tiered garden offers both aesthetic appeal and functional outdoor living spaces, making this home an attractive and desirable option.
The Accommodation Comprises
Ground Floor
Hall
Entered via door to front, with a double glazed window, laminated flooring, staircase to first floor with understairs storage cupboard, radiator.
Sitting Room (4.69m x 2.92m (15'5" x 9'7"))
Double glazed window to front, laminated flooring, radiator.
Lounge (5.03m x 3.38m (16'6" x 11'1"))
The lounge in this property offers a comfortable and cosy area with a double glazed window to the front. Radiator, laminate flooring which adds a modern touch and coving along the ceiling contributes to the overall aesthetic. Double doors lead seamlessly into the dining room, creating an open and connected living space.
Dining Room (3.06m x 3.38m (10'0" x 11'1"))
The dining room is a welcoming space connected from the lounge through double doors, allowing for an open and spacious feel. Access to the rear garden is facilitated by a double glazed door, enhancing the indoor-outdoor flow. Laminate flooring provides a modern touch and coving along the ceiling adds a decorative element. A radiator ensures a comfortable atmosphere, making this dining room an inviting area for meals and gatherings with convenient access to the outdoor space.
Kitchen (3.40m x 3.28m (11'2" x 10'9"))
This kitchen boasts a modern design featuring a range of wall and base units with quartz worktops, complemented by a sink unit with a drainer. The kitchen is equipped with built-in appliances including a fridge/freezer and eye-level electric oven, as well as plumbing for a dishwasher. A four-ring gas hob with an extractor hood adds functionality, while quartz tiled flooring enhances the contemporary aesthetic. Ceiling spotlights and built-in speakers contribute to the overall ambiance. The space is illuminated by a double glazed window to the rear and it seamlessly integrates with the utility area in an open-plan layout.
Utility (2.48m x 1.46m (8'2" x 4'9"))
The utility area, in harmony with the kitchen, features matching units and provides practical amenities. It is fitted with a range of wall and base units with quartz worktops, complemented by a stainless steel sink unit. The space includes a cupboard housing the gas combination boiler and plumbing for a washing machine. Tiled flooring adds to the functionality. Double glazed window to the side, radiator, and a door to the rear provides convenient access to the garden, making this utility area a well-equipped and seamlessly integrated part of the home.
Wc
The ground floor WC features a two-piece modern suite, including a vanity wash hand basin and WC, contributing to contemporary and functional design. Tiled walls and flooring enhance the aesthetic appeal and make for easy maintenance. Radiator, double glazed window to the side.
This well-appointed space ensures convenience and style on the ground floor of the home.
First Floor
Landing
Storage cupboard, radiator, access to part loft with pull down ladder.
Master Bedroom (4.66m x 3.40m (15'3" x 11'2"))
The master bedroom is a generously sized and inviting space, enhanced by a double glazed window to the front, allowing natural light to illuminate the room. Elegant details include coving along the ceiling, adding a touch of sophistication. Practical features include a ceiling vent for air conditioning and a control panel in the room for the first floor, providing climate control and convenience, radiator. This well-appointed master bedroom also benefits from the added luxury of an ensuite for enhanced privacy and functionality.
En-Suite
The en-suite shower room is a modern and stylish space, featuring a three-piece suite that includes a chic vanity wash hand basin, a tiled shower cubicle, and a WC. Tiled walls and flooring contribute to the contemporary aesthetic, while a heated towel rail adds a touch of luxury. Elegant details include coving along the ceiling and ceiling spotlights, providing both style and functionality. A porthole window to the front allows natural light to grace the room. This well-appointed en-suite combines modern design elements with practical features for a comfortable and aesthetically pleasing experience.
Bedroom 2 (3.62m x 3.64 m (into wardrobes) (11'10" x 11'11" m)
Double glazed window to rear, built-in wardrobes, coving to ceiling and vent for air conditioning, radiator.
Bedroom 3 (4.17m x 2.57m (13'8" x 8'5"))
Double glazed window to front, radiator, built in cupboard, coving to ceiling and vent for air conditioning, radiator.
Bedroom 4 (3.92m x 2.45m (12'10" x 8'0"))
Double glazed window to rear, laminated flooring, ceiling vent for air conditioning, radiator.
Bathroom
Three piece suite comprising a freestanding bath, vanity wash hand basin and WC. Tiled walls and flooring, frosted double glazed window to rear, heated towel rail, coving to ceiling and ceiling spotlights.
External
The front of the property features a well-maintained lawned garden and a driveway, providing convenient off-road parking. Side gated access leads to the rear of the property.
The enclosed rear garden is thoughtfully designed and divided into two tiers. From the rear of the property, a patio area transitions to an artificial lawn, enclosed by fencing and a gate. Steps lead down to the lower terrace area, which is paved and adorned with mature shrub borders. A charming garden pond with a fountain adds a delightful touch and a gazebo provides an ideal spot for outdoor dining. This well-landscaped and tiered garden offers both aesthetic appeal and functional outdoor living spaces.
Agents Note
Tenure - Freehold
Council Tax Band - E
Services
Mains electric. Mains sewerage. Mains Gas. Mains water/Water Meter.
Solar Panels - These are owned outright
Air conditioning unit.
Mobile Coverage - EE. Vodafone. O2
Broadband - Ultrafast 1000 Mbps
Property info
Clos Penb (1).Jpg View original

Clos Penb (2).Jpg View original

For more information about this property, please contact
Astleys - Swansea, SA1 on +44 1792 925017 * (local rate)
Disclaimer
Property descriptions and related information displayed on this page, with the exclusion of Running Costs data, are marketing materials provided by Astleys - Swansea, and do not constitute property particulars. Please contact Astleys - Swansea for full details and further information. The Running Costs data displayed on this page are provided by PrimeLocation to give an indication of potential running costs based on various data sources. PrimeLocation does not warrant or accept any responsibility for the accuracy or completeness of the property descriptions, related information or Running Costs data provided here.












































.png)


