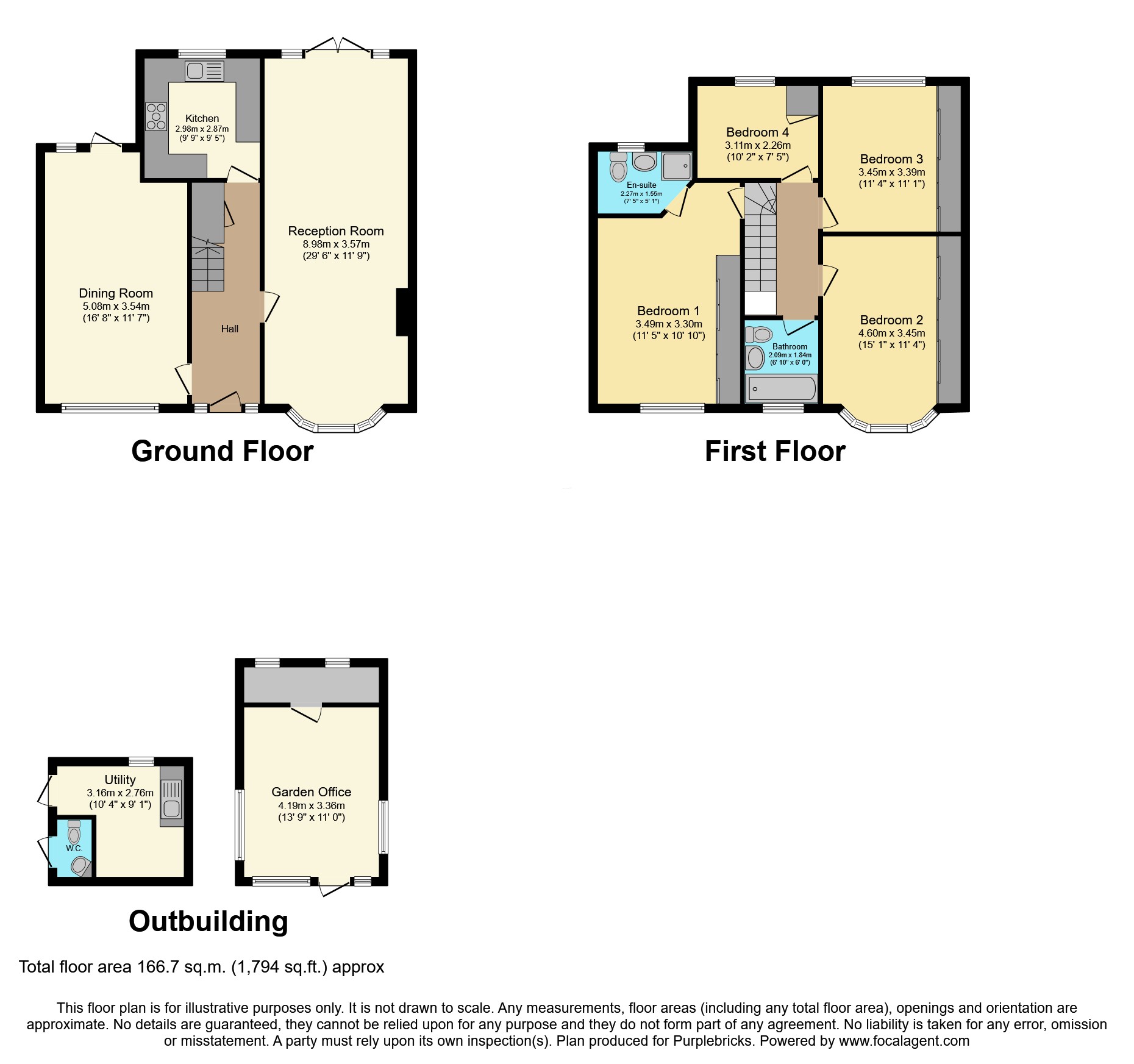Semi-detached house for sale in Blenheim Park Road, South Croydon CR2
* Calls to this number will be recorded for quality, compliance and training purposes.
Property features
- Well presented four bedroom semi detached house
- Sought after residential location
- Substantial accommodation with modern interiors
- Two dual aspect reception rooms
- Separate high gloss fitted kitchen
- Family bathroom and master en-suite
- Off street parking with electric charging point
- Circa 150ft landscaped garden with home office
- Easy access shops, schools and amenities
- Close to purley oaks and sanderstead stations
Property description
*** guide price £710,000 - £725,000 ***
Well presented four bedroom, two bathroom, semi detached family home with off street parking for two cars (inc. Electric car charging point) and circa 150ft landscaped garden with garden office, ideally situated in a sought after residential South Croydon location. The property has been beautifully maintained by the current owners, offering substantial accommodation, usefully extended to create generous living space, ideal for a growing family. Features include two large reception rooms, separate well equipped high gloss fitted kitchen, external utility/WC, master bedroom with en-suite, family bathroom, gas central heating, double glazing, ample inbuilt storage, and quality floor coverings.
Accommodation comprises entrance hall leading into the bright and spacious double length reception room with attractive bay window to front, feature fireplace and double doors to the rear onto the garden. A further dual aspect dining room enjoys additional family living space, also with direct access onto the garden. The separate kitchen comprises a modern range of matching white high gloss wall and base units with work surfaces incorporating inset sink unit with instant boiling water tap, induction hob with overhead extractor, wall mounted electric oven, and further space for appliances. To the first floor, there are four well proportioned bedrooms - with en-suite shower to the master - plus a family bathroom with modern white three piece suite.
Externally, the garden is attractively landscaped, with patio area to the house, and raised lawn with planted borders. A large well equipped home office is positioned at the end of the garden, with rear access.
To book a viewing instantly just visit our website or download our award-winning App.
Location
The property is superbly located within easy access of Purley Oaks and Sanderstead stations, providing convenient links into East Croydon mainline station, Central London and the surrounding area. Regular bus routes provide connections into nearby Croydon town centre with its array of shops and amenities, as well as leisure facilities including a cinema complex. South Croydon's 'Restaurant Quarter' is also within easy reach for a diverse selection of bars and restaurants, and Purley town centre just a short distance away for a further variety of supermarkets, shops and eateries. The area is also well served by excellent schools.
Property Ownership Information
Tenure
Freehold
Council Tax Band
F
Disclaimer For Virtual Viewings
Some or all information pertaining to this property may have been provided solely by the vendor, and although we always make every effort to verify the information provided to us, we strongly advise you to make further enquiries before continuing.
If you book a viewing or make an offer on a property that has had its valuation conducted virtually, you are doing so under the knowledge that this information may have been provided solely by the vendor, and that we may not have been able to access the premises to confirm the information or test any equipment. We therefore strongly advise you to make further enquiries before completing your purchase of the property to ensure you are happy with all the information provided.
Property info
For more information about this property, please contact
Purplebricks, Head Office, B90 on +44 24 7511 8874 * (local rate)
Disclaimer
Property descriptions and related information displayed on this page, with the exclusion of Running Costs data, are marketing materials provided by Purplebricks, Head Office, and do not constitute property particulars. Please contact Purplebricks, Head Office for full details and further information. The Running Costs data displayed on this page are provided by PrimeLocation to give an indication of potential running costs based on various data sources. PrimeLocation does not warrant or accept any responsibility for the accuracy or completeness of the property descriptions, related information or Running Costs data provided here.



























.png)


