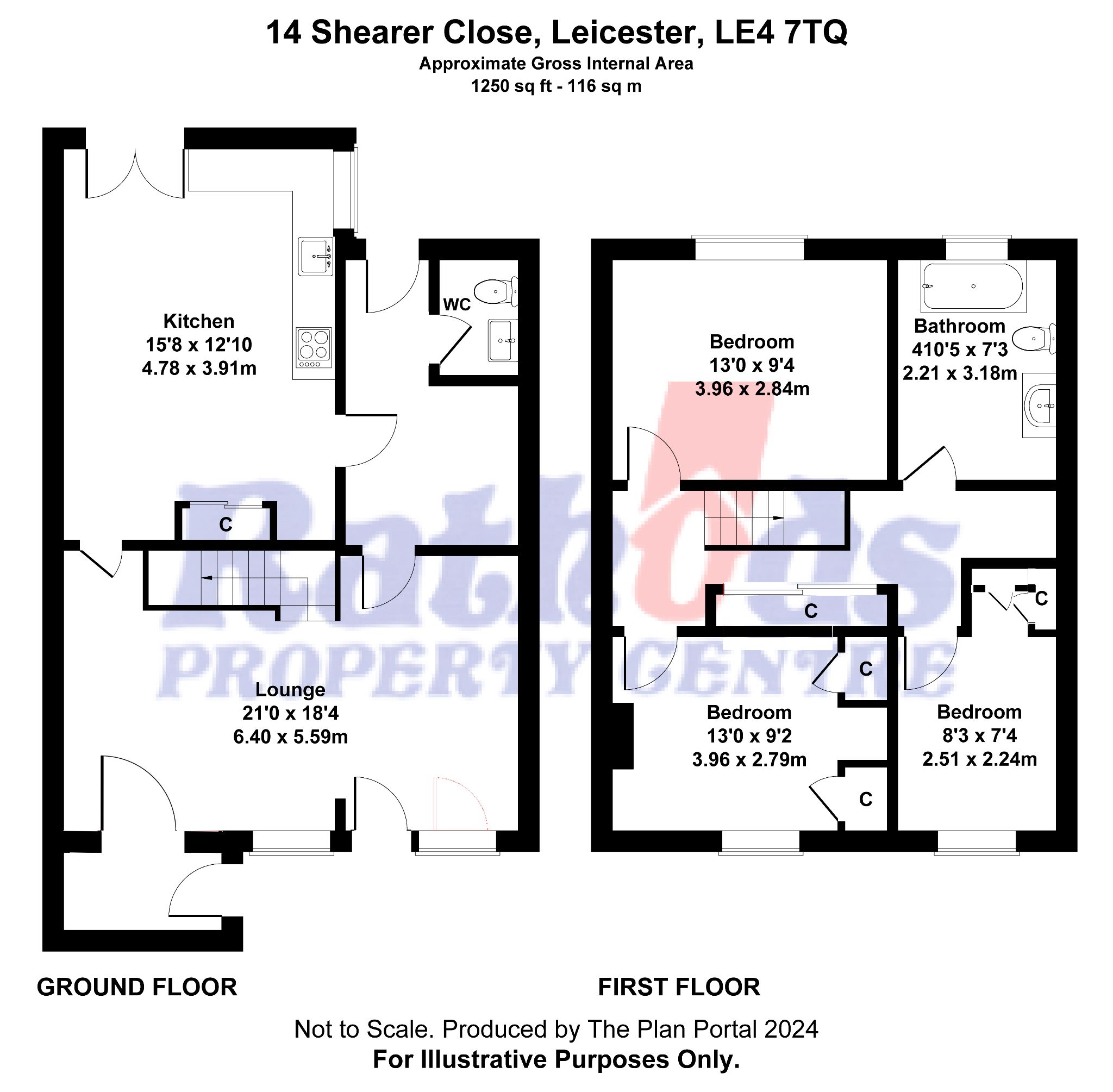Semi-detached house for sale in Shearer Close, Leicester LE4
* Calls to this number will be recorded for quality, compliance and training purposes.
Property features
- Three bedroom extended semi detached house
- Beautifully presented
- Large extended lounge
- Luxury fitted kitchen
- Full gas central heating
- Fully double glazed
- Solar panels to rear
- Freehold
- Council tax: Band B
- EPC: 93 A
- Popular residential area
- Internal viewing highly recommended
Property description
Description
Rathods are delighted to present this beautifully presented three-bedroom semi-detached house, located on the highly sought-after Shearer Close, in Leicester. Offered at an asking price of offers around £340,000, this stunning property comes with an array of luxurious features that make it stand out as an excellent opportunity.
With a highly esteemed EPC rating of 93 A, the property attracts the interest of energy-conscious buyers. This is in large part thanks to its fully double glazed windows and the state-of-the-art solar panels affixed to the rear of the house. These Eco-friendly installations not only minimise carbon footprint but also ensure long-term energy cost savings.
Stepping inside, the house presents a spacious and well-configured layout spanning across two floors. The ground floor welcomes you into a generous reception room, complete with a beautifully extended lounge area that effortlessly accommodates both relaxation and social interaction. Further on, the fully fitted, luxury kitchen is a real showstopper. The high-spec modern designs paired with top-of-the-range appliances are sure to impress and facilitate seamless at-home culinary adventures.
Upstairs, the property houses three well-proportioned, airy bedrooms which are neutrally decorated, and a large, modern bathroom complete with quality fixtures and fittings. The house benefits from full gas central heating, ensuring a warm, cosy atmosphere throughout the colder months.
Adding to the appeal of this property is its freehold tenure and a commendably low Council Tax Band B rating. The location of this house, in a popular residential area, is a significant draw. It promises a peaceful, neighbourly environment while remaining within easy reach of local amenities and transport links.
In conclusion, this outstanding extended semi-detached house offers a rare blend of function, style, and luxury, and warrants an internal viewing to fully appreciate what is on offer. Be quick to arrange a viewing - opportunities like this are highly sought after and are snapped up quickly!
Accommodation Comprising
Ground Floor
Storm porch
Extended Lounge (21' (6m 40cm) 3 x 17' (5m 18cm) 5 (approx))
With two double paneled radiators, telephone & TV point and door to kitchen & door to utility area.
Kitchen / Diner (16' (4m 87cm) 8 x 12' (3m 65cm) 11 (approx))
Luxury fitted with a range of eye level & fitted base units, rolled over work tops with drawers, fitted hob, oven & extractor fan, single drainer sink with base cupboard, plumbing for automatic washing machine, cooker point, wall mounted gas boiler with timer switch, single paneled radiator, tiled flooring and patio door to rear garden.
Utility Room (9' (2m 74cm) 0 x 7' (2m 13cm) 4 (approx))
With plumbing for automatic washing machine & dryer and door to rear garden.
Separate WC
With low flush WC, wash hand basin with tiled splash back and partly tiled.
First Floor
Landing with access to loft, single paneled radiator and airing cupboard.
Bedroom 1 (13' (3m 96cm) 0 x 9' (2m 74cm) 4 (approx))
With fitted wardrobe, dresser, single paneled radiator, telephone point and double glazed window to front elevation.
Bedroom 2 (13' (3m 96cm) 0 x 9' (2m 74cm) 0 (approx))
With fitted eye level wardrobe, single paneled radiator and double glazed window to rear elevation.
Bedroom 3 (9' (2m 74cm) 3 x 7' (2m 13cm) 3 (approx))
With fitted wardrobe, single paneled radiator and double glazed window to front elevation.
Bathroom
Full suite comprising of paneled bath / shower, wash hand basin with tiled splash back, low flush WC, fully tiled and towel rail.
Outside
To the front with drive way, car standing space to front & to rear with patio area with raised mature lawn and a shed.
Property info
For more information about this property, please contact
Rathods Property Centre, LE4 on +44 116 243 0246 * (local rate)
Disclaimer
Property descriptions and related information displayed on this page, with the exclusion of Running Costs data, are marketing materials provided by Rathods Property Centre, and do not constitute property particulars. Please contact Rathods Property Centre for full details and further information. The Running Costs data displayed on this page are provided by PrimeLocation to give an indication of potential running costs based on various data sources. PrimeLocation does not warrant or accept any responsibility for the accuracy or completeness of the property descriptions, related information or Running Costs data provided here.


























.jpeg)
