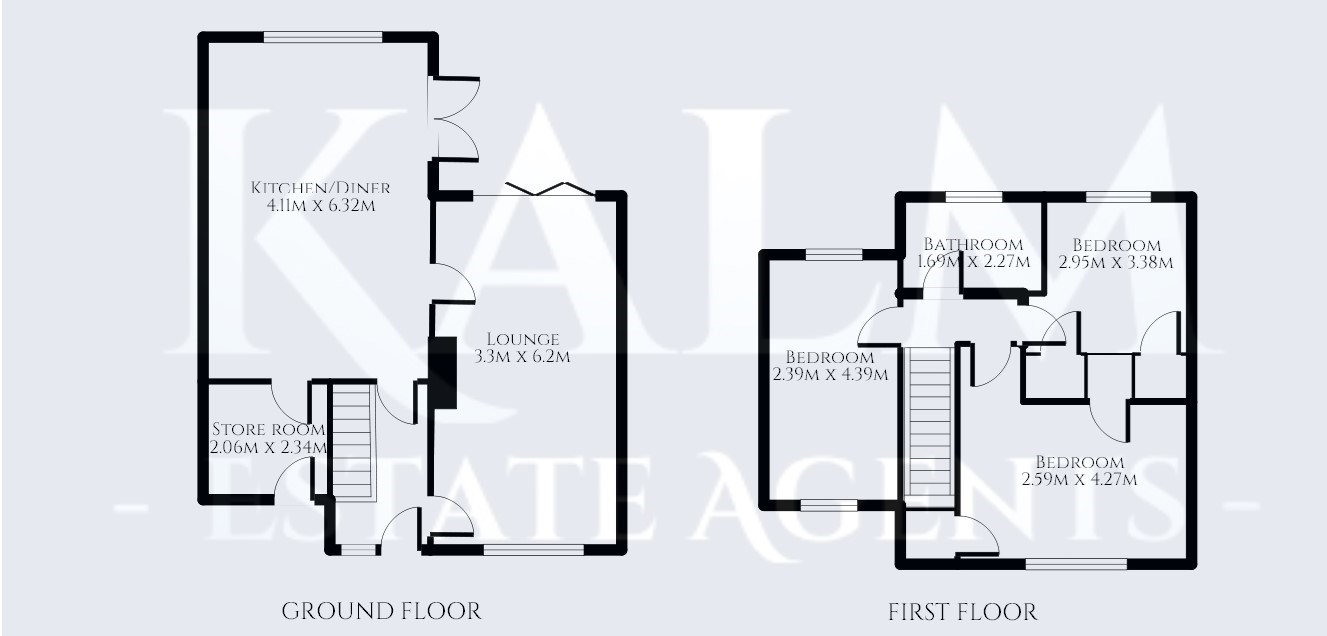Terraced house for sale in Broadwater Crescent, Stevenage SG2
* Calls to this number will be recorded for quality, compliance and training purposes.
Property features
- End of terrace house
- Three double bedrooms
- Family bathroom
- Extended to the rear
- Large entertaining kitchen
- Lounge with bi-fold doors to the garden
- Large rear garden
- Gas central heating
- Well presented throughouot
- Close to schools and amenities
Property description
A lovely three bedroom end of terrace property which offers over 1,000 sq.ft. Of accommodation presented over two floors. The property has been extended to the rear to create a fantastic kitchen/dining room with French doors out to the patio. On the ground floor there is also a good size living room and a store room/utility room with separate front door. The first floor offers three double bedrooms and a family bathroom. The rear garden is substantial with a decked patio area and two garden sheds.
Broadwater Crescent lies to the East of Stevenage with great local amenities to include:-
Local shops 0.0 Miles
tesco superstore 0.2 Miles
A1m Junction 7 0.8 Miles
roebuck doctors 0.1 Miles
roebuck primary school 0.2 Miles
st. Margrets clitherow 0.3 Miles
Barnwell Secondary 0.6 Miles
shephalbury park 0.3 Miles
Ground floor
entrance hallway
Double glazed door and window to the front with stairs to the first floor landing. Tiled floor and radiator.
Store room / utility room
2.06m x 2.34m (6' 9" x 7' 8")
With a separate door to the front of the house this room is currently being used for storage. It has cupboards housing the meters and laminate flooring.
Lounge
3.30m x 6.20m (10' 10" x 20' 4") 3.30m x 6.20m (10' 10" x 20' 4")
With a window to the front aspect and bi-folding doors to the rear, this lounge is light and airy. It has a feature fireplace with gas fire, radiator and carpet.
Kitchen/dining room
4.11m x 6.32m (13' 6" x 20' 9")
A fantastic entertaining kitchen/dining room with black gloss cabinets and complimentary wooden counter tops with tiled splashbacks. Integrated dishwasher, Gas Range cooker and space and plumbing for a washing machine and American fridge freezer. There is a window overlooking the rear garden and French doors to the side leading out to the patio area. Downlighting and porcelain tiled floors with feature kickboard lighting.
First floor
first floor landing
Loft access and doors to all bedrooms and the bathroom.
Bedroom one
2.59m x 4.27m (8' 6" x 14' 0")
Double bedroom with window to the front aspect, fitted wardrobes and radiator.
Bedroom two
2.39m x 4.37m (7' 10" x 14' 4")
Double bedroom with windows to the front and rear aspect. Radiator.
Bedroom three
2.95m x 3.38m (9' 8" x 11' 1")
Double bedroom with window to the rear aspect. Two built in cupboards one housing the hot water tank. Radiator.
Bathroom
1.69m x 2.27m (5' 7" x 7' 5")
Three piece suite comprising side panel bath with shower over and glass screen, low level wc and wash hand basin. Windows to the rear aspect. Mosaic tiling around the bath and vinyl flooring. Radiator.
Outside
rear garden
A decked patio seating area is accessed from both the lounge and kitchen doors. The rest of the garden is mainly laid to lawn with mature shrubs and trees and two timber sheds to the rear. There is gated side access leading to the front of the property.
Front garden
Steps to the front door, with the front garden being laid to shingle with a water feature and shrubs.
Property info
For more information about this property, please contact
Kalm Estate Agents, SG2 on +44 1438 412786 * (local rate)
Disclaimer
Property descriptions and related information displayed on this page, with the exclusion of Running Costs data, are marketing materials provided by Kalm Estate Agents, and do not constitute property particulars. Please contact Kalm Estate Agents for full details and further information. The Running Costs data displayed on this page are provided by PrimeLocation to give an indication of potential running costs based on various data sources. PrimeLocation does not warrant or accept any responsibility for the accuracy or completeness of the property descriptions, related information or Running Costs data provided here.






























.png)
