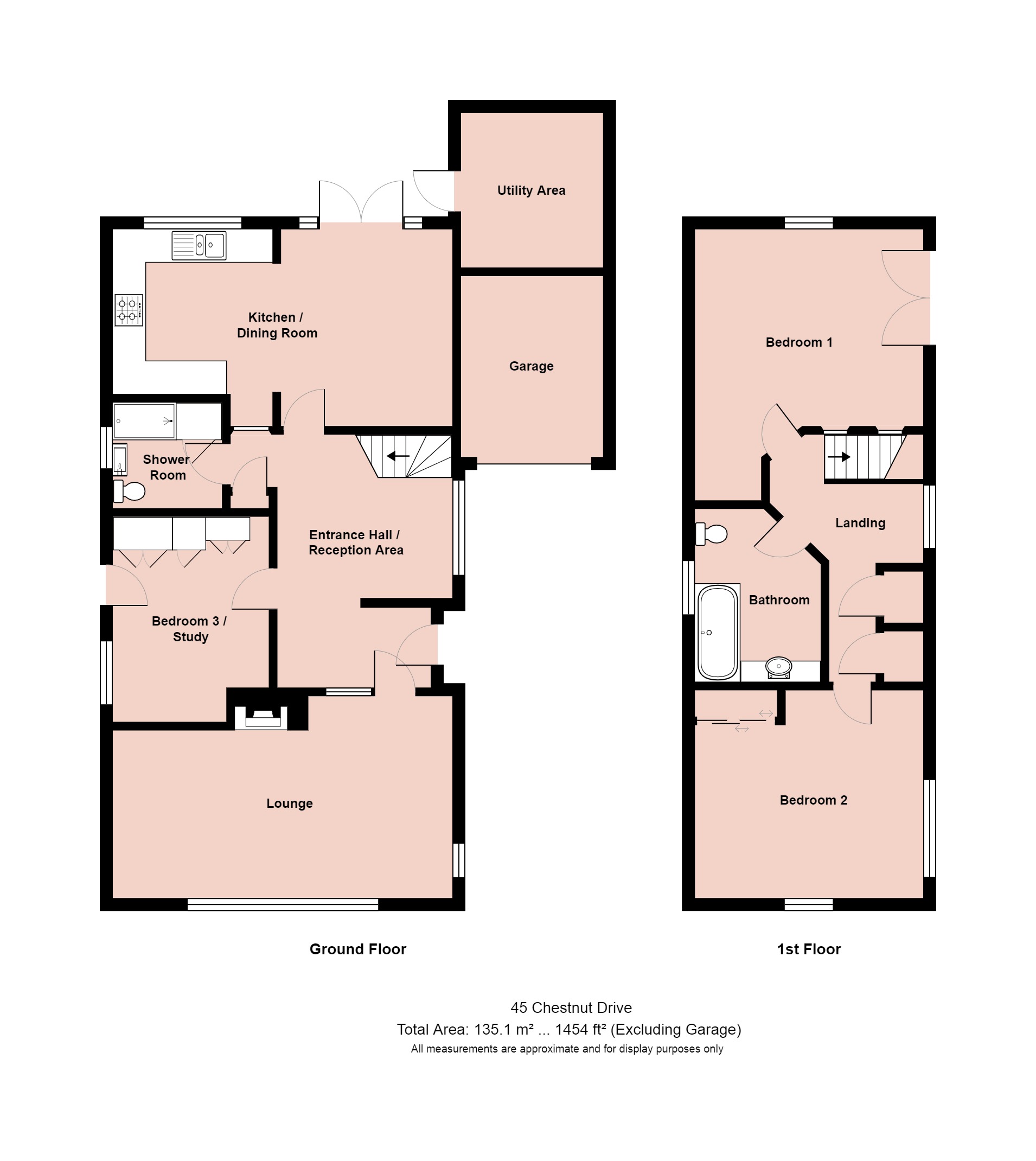Detached bungalow for sale in Chestnut Drive, Porthcawl CF36
* Calls to this number will be recorded for quality, compliance and training purposes.
Property features
- Spectacular views!
- Stunning detached property
- Highly recommended for viewing
- Sought after location
- Three bedrooms and two bathrooms
- Spacious kitchen / dining
- Very large landscaped garden
- Backing onto woodlands
- Off road parking
Property description
Entrance hall / reception area:
Via uPVC composite front door with co-ordinating composite side panel. A spacious entrance hall opens into a useful reception area. Laminate wood flooring. Radiator. Coving to the ceiling. UPVC double glazed window to the side elevation fitted with a Roman blind. Storage cupboard. Stairs to the first floor. Power points.
Lounge: 20’5” x 12’2” Max. (Approx.)
Feature glazed panel and door. Inset log burner with slate hearth. UPVC double glazed window to the front elevation fitted with vertical blinds and providing lovely sea views. Laminate wood flooring. Coving to the ceiling. Radiator. Power points.
Bedroom three / study: 12’5” x 9’4” (Approx.)
uPVC double glazed window and door to the side elevation. Carpet as fitted. Coving to the ceiling. Fitted wardrobes. Radiator. Power points.
Kitchen / dining room: 20’5” x 12’5” (Approx.)
Spacious and fitted with a matching range of wall and base units with solid wood working surfaces over. Inset Frankie bowl and a quarter sink unit with instant boiling water tap that also dispenses filtered cold water. Built in oven with five ring gas hob with extraction hood over. Space for dishwasher. Space for freestanding fridge / freezer. Tiled to splash prone areas. Laminate wood flooring. Ample space for dining table and chairs. UPVC double glazed French doors with side windows open to the rear garden. Coving to the ceiling. Radiator. Power points.
Shower room:
Fitted with a white suite comprising of a walk in shower enclosure with independent shower over, pedestal wash hand basin and a low level w/c. Walls partly tiled. UPVC double glazed opaque window to the side elevation fitted with a roller blind. Chrome ladder radiator. Extractor fan and coving to the ceiling. Vinyl cushion flooring. Airing cupboard with shelving and plumbed for washing machine.
First floor:
Stairs and spacious landing area fitted with carpet. UPVC double glazed window to the side elevation fitted with a vertical blind. Radiator. Spotlights to the ceiling. Storage cupboard housing the gas central heating boiler (combi.) plus an additional storage Cupboard with shelving and rails. Power points.
Bedroom one: 13’ x 11’9” (Approx.)
A double bedroom with uPVC double glazed French doors to the side elevation with glass balustrade provide open field and sea views towards Ogmore-By-Sea. UPVC double glazed window to the rear elevation fitted with venetian blinds overlooks the rear garden. Spotlights to the ceiling. Wall lights. Radiator. Power points. Feature brick block panels.
Bedroom two: 13’9” x 12’3” (Approx.)
Another double bedroom with dual aspect uPVC double glazed windows to the front and side elevations both fitted with venetian blinds and provide stunning sea views and views towards Porthcawl. Fitted wardrobes with sliding doors. Carpet as fitted. Wall lights. Spotlights to the ceiling. Power points.
Bathroom:
Fitted with a white suite comprising of a bath with shower screen and independent shower, low level w/c and a vanity storage cupboard housing the wash hand basin. Spotlights to the ceiling. Wall lights. Vinyl cushion flooring. UPVC double glazed opaque window to the side elevation fitted with venetian blinds. Radiator. Extraction fan.
Outside:
Gated brick paved driveway leads to a single garage. Front garden is mainly laid to artificial grass with borders of mature shrubs and plants. Side gate provides access to a useful area for storage and leads to the very generous sized rear enclosed tiered garden. The garden has the added bonus of backing onto a woodland area and providing stunning coastal views The garden is laid into sections of patios and raised deck areas with an elevated summer house with power and light connected. Two garden sheds are to remain. Outside power sockets. Water tap. UPVC double glazed courtesy door to the rear of the garage provides access into a very useful utility area with power and light connected and a radiator. Door opens into the single garage.
The council tax band for this property = F
All measurements are approximate, quoted in imperial for guidance only and must not be relied upon. Fixtures, fittings and appliances have not been tested and therefore no guarantee can be given that they are in working order.
Any floor plans included in these sales particulars are not accurate or drawn to scale and are intended only to help prospective purchasers visualise the layout of the property. The plans do not form part of any contract.
Tenure Although we have been verbally advised of the tenure of this property, we have not had access to the deeds so this should be verified by the purchasers Solicitor.
Property info
For more information about this property, please contact
Thompsons, CF36 on +44 1622 829541 * (local rate)
Disclaimer
Property descriptions and related information displayed on this page, with the exclusion of Running Costs data, are marketing materials provided by Thompsons, and do not constitute property particulars. Please contact Thompsons for full details and further information. The Running Costs data displayed on this page are provided by PrimeLocation to give an indication of potential running costs based on various data sources. PrimeLocation does not warrant or accept any responsibility for the accuracy or completeness of the property descriptions, related information or Running Costs data provided here.












































.png)

