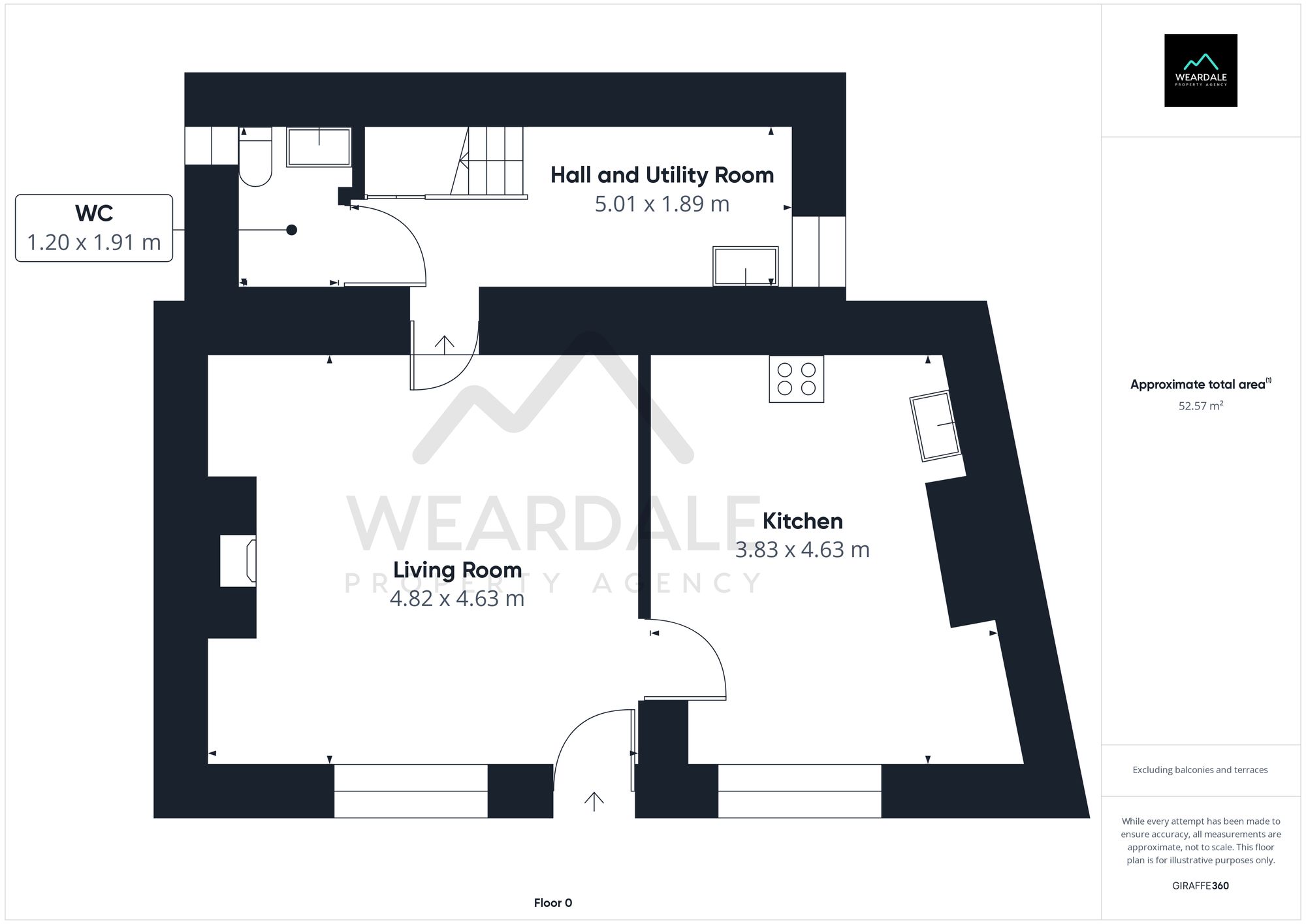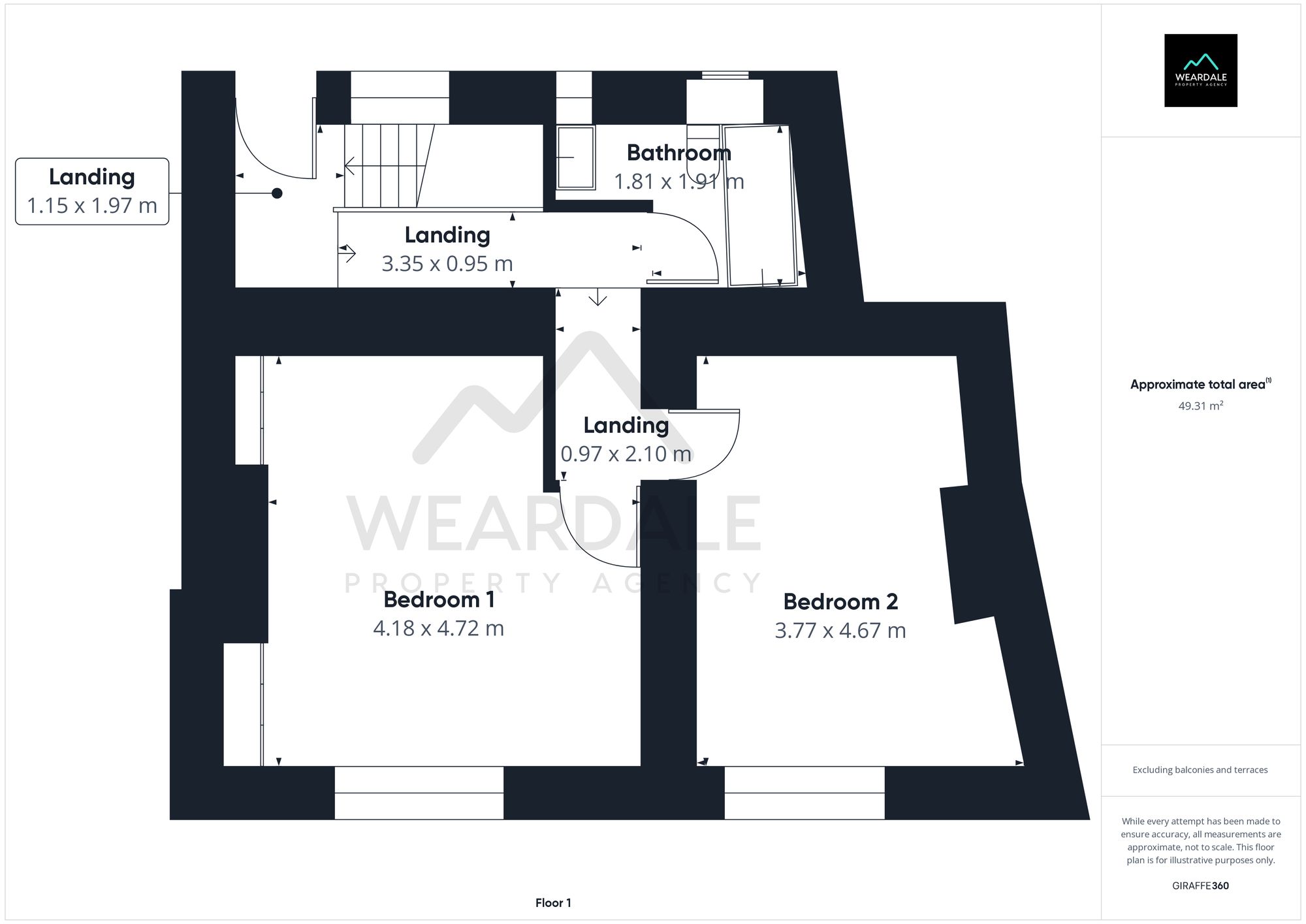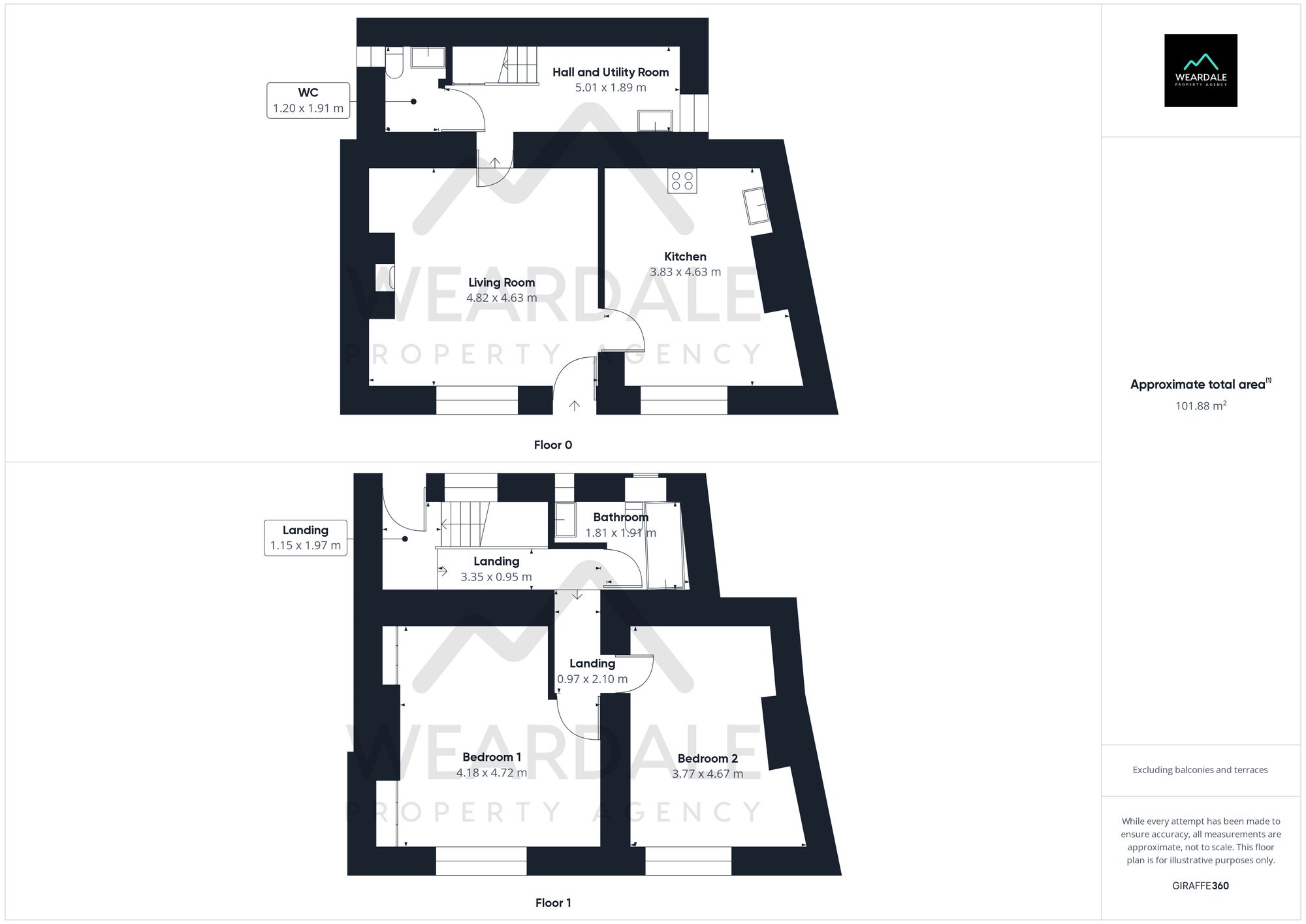Terraced house for sale in Front Street, Ireshopeburn DL13
* Calls to this number will be recorded for quality, compliance and training purposes.
Property features
- 2 bedroom stone end of terrace
- Charming and characterful fully renovated home
- 2 large double bedrooms
- Off road car parking for 1 vehicle
- Detached stone garage
- Log burner stone fireplace in the living room
- Oak veneered internal doors
- UPVC sash style windows throughout
- Quiet rural village located in an Area of Outstanding Natural Beauty
Property description
New to the market, a traditional and characterful 2 bedroom home benefiting from an extensive renovation where the owners have combined the property’s original features with the comfort of modern living.
The property boasts 2 large double bedrooms, providing ample space for you and your family. The living room features a charming log burner stone fireplace, creating a cosy and inviting atmosphere. The oak veneered internal doors add a touch of elegance to the property, while the uPVC sash style windows throughout ensure plenty of natural light.
Situated in a quiet rural village, this home is nestled in an Area of Outstanding Natural Beauty, offering breathtaking scenery and a peaceful environment. With off-road car parking for 1 vehicle and a detached stone garage, you'll have plenty of space for your vehicles and storage needs.
Located across the road from the house, the garden is surrounded by open countryside views. It features a patio area, perfect for outdoor dining and entertaining guests. The lawned area is ideal for children to play and for you to relax and unwind.
Overall, this fully renovated and characterful 2 bedroom terraced house offers a perfect blend of comfort, charm, and natural surroundings. Don't miss the opportunity to make this property your home and enjoy the peaceful rural lifestyle it has to offer. Contact us today to arrange a viewing.
EPC Rating: D
Location
Ireshopeburn is a village in Weardale, County Durham, and is situated within the North Pennines, a designated Area of Outstanding Natural Beauty (aonb). The area is hugely popular with walkers, cyclists and outdoor enthusiasts, as well as those just looking to get away from busy city life.
Living Room (4.82m x 4.63m)
On entering the front door you find yourself in a characterful and spacious living room. Boasting ample traditional features such as a uPVC sash style window with deep sill and a grand stone fireplace with log burner and stone hearth. The living room is tastefully decorated in neutral warm colours creating a cosy but bright space. Wood effect flooring adds to the charm of this room.
Kitchen (3.83m x 4.63m)
Accessed from the living room and situated at the front of the property. The kitchen is a beautifully appointed and generous space with ample over-under storage cabinets and oak wooden work surfaces. The units are in a modern shaker style in a light and neutral colour. The kitchen features an electric induction hob, overhead extractor hood, an integrated fridge freezer, oven, microwave and dishwasher. A large uPVC sash style window with deep sill fills the room with natural light, the kitchen also boasts ample space to accommodate a dining area.
Downstairs WC (1.20m x 1.91m)
Formerly the original coal store for the property, the downstairs WC has been cleverly and tastefully renovated to a provide a WC and hand wash basin. This characterful room benefits from feature flooring, a storage cupboard and a large vertical heated towel rail.
Hallway And Utility Area (5.01m x 1.89m)
Accessed via the lounge and at the rear of the property you will find the hallway and utility space. A bright and well configured area which has been cleverly designed to maximise the use of the room. The utility area benefits from inbuilt storage cupboards, space to house a washing machine, wooden work surfaces and a sink. This area also houses the property's oil fired combi boiler.
Landing
( 1.15m x 1.97m + 3.35m x 0.95m + 0.97m x 2.10m) A large uPVC window allows lots of light to flood this landing area. You will find an external access to the rear of the property at the top of the stairs, providing a direct route to the garage and car parking at the back of the house. Decorated in a neutral colour palette and with neutral carpet flooring, the landing is a generous area providing access to the bathroom and bedrooms 1 and 2.
Bathroom (1.81m x 1.91m)
Found at the end of the landing, the recently and fully refurbished family bathroom features a WC, bath with an overhead shower and a hand wash basin with integrated storage unit below. Decorated in light colours, the bathroom is bright and well appointed.
Bedroom 1 (4.18m x 4.72m)
Bedroom 1 is a comfortable and relaxing space, tastefully decorated in warm neutral colours. It is found at the front of the property and boasts outstanding views of the property's rural location beyond, all perfectly framed by the large uPVC sash style window. The room boasts ample space for storage furniture whilst also providing two inbuilt wardrobes.
Bedroom 2 (3.77m x 4.67m)
Bedroom 2 is another generous and spacious double bedroom currently configured as a single. Found at the front of the property and benefiting from stunning views across the open countryside beyond. A uPVC sash style window with deep sill makes this room feel bright and warm. Bedroom 2 offers ample space to accommodate multiple furniture storage units.
Garden
Found across the road from the property and surrounded by stunning open countryside views you will find the garden. The garden offers a patio area ideal for outdoor dining on those warm summer evenings and a generous lawned area perfect for playing.
Parking - Garage
To the rear of the property there is off road parking for 1 vehicle and a stone garage. There is a small lawned garden behind the garage and the oil tank is also located there. Additionally, an old coal shed provides further useful storage space just next to the back door.
Property info
For more information about this property, please contact
Weardale Property Agency, DL13 on +44 1388 236697 * (local rate)
Disclaimer
Property descriptions and related information displayed on this page, with the exclusion of Running Costs data, are marketing materials provided by Weardale Property Agency, and do not constitute property particulars. Please contact Weardale Property Agency for full details and further information. The Running Costs data displayed on this page are provided by PrimeLocation to give an indication of potential running costs based on various data sources. PrimeLocation does not warrant or accept any responsibility for the accuracy or completeness of the property descriptions, related information or Running Costs data provided here.










































.png)
