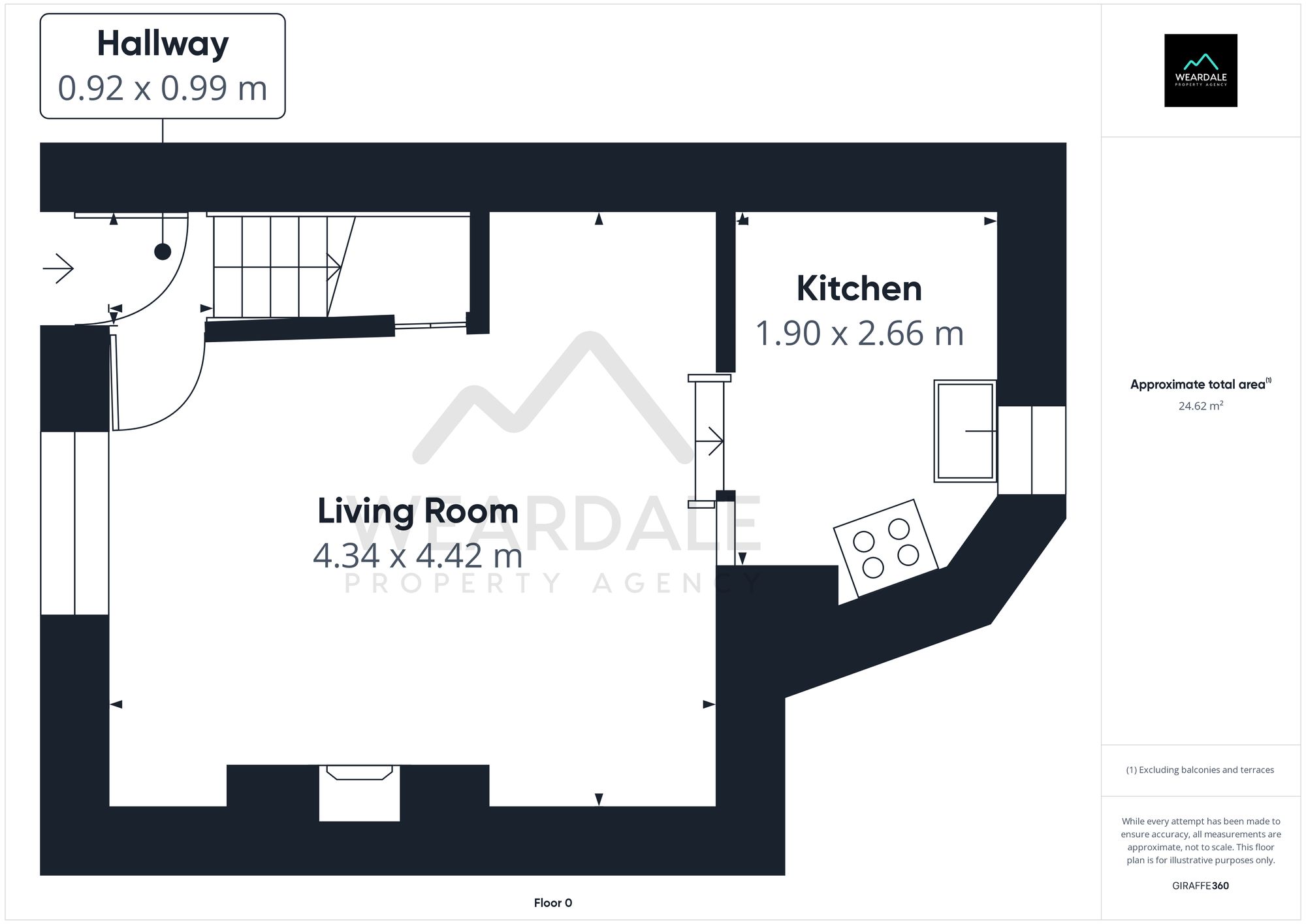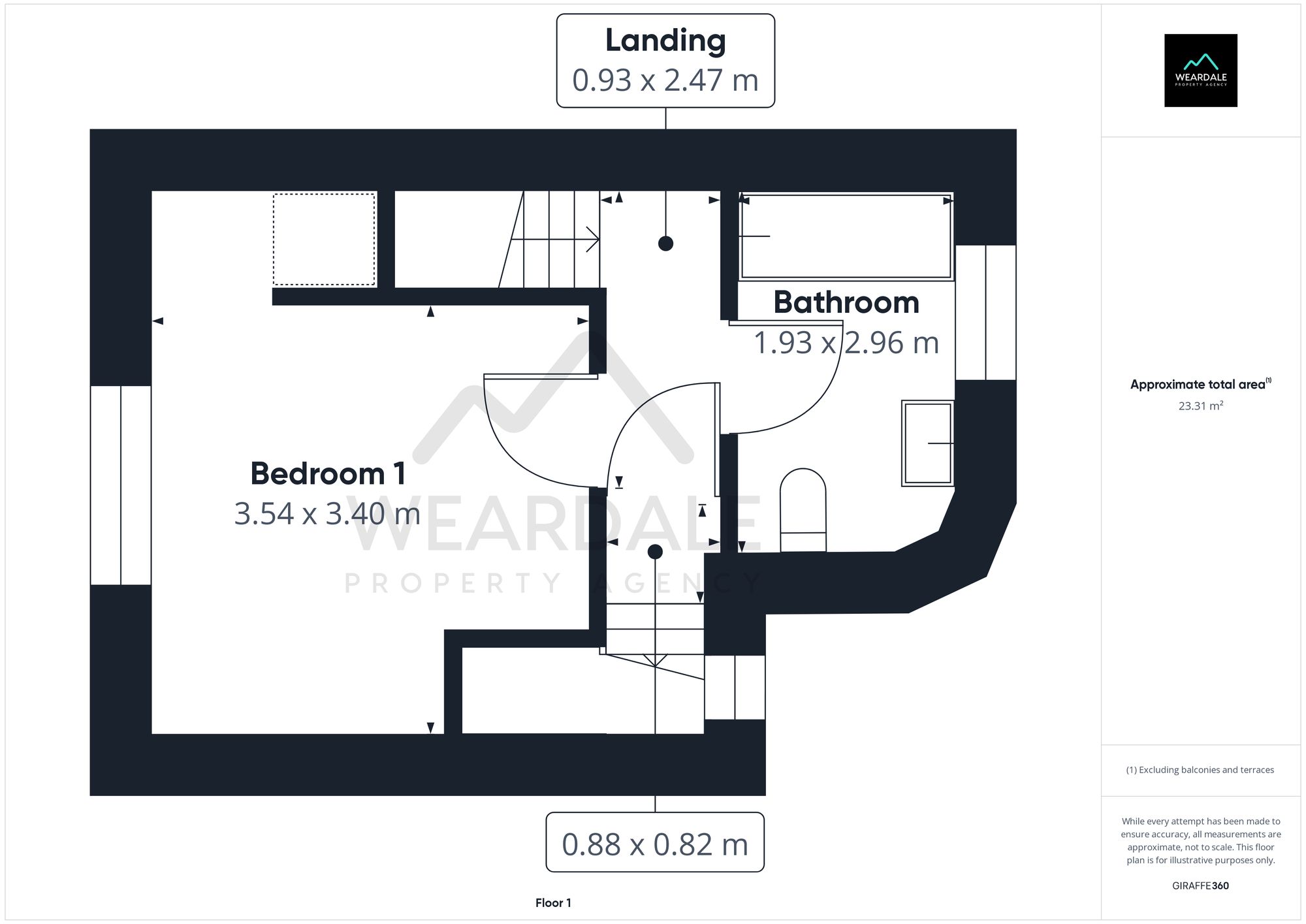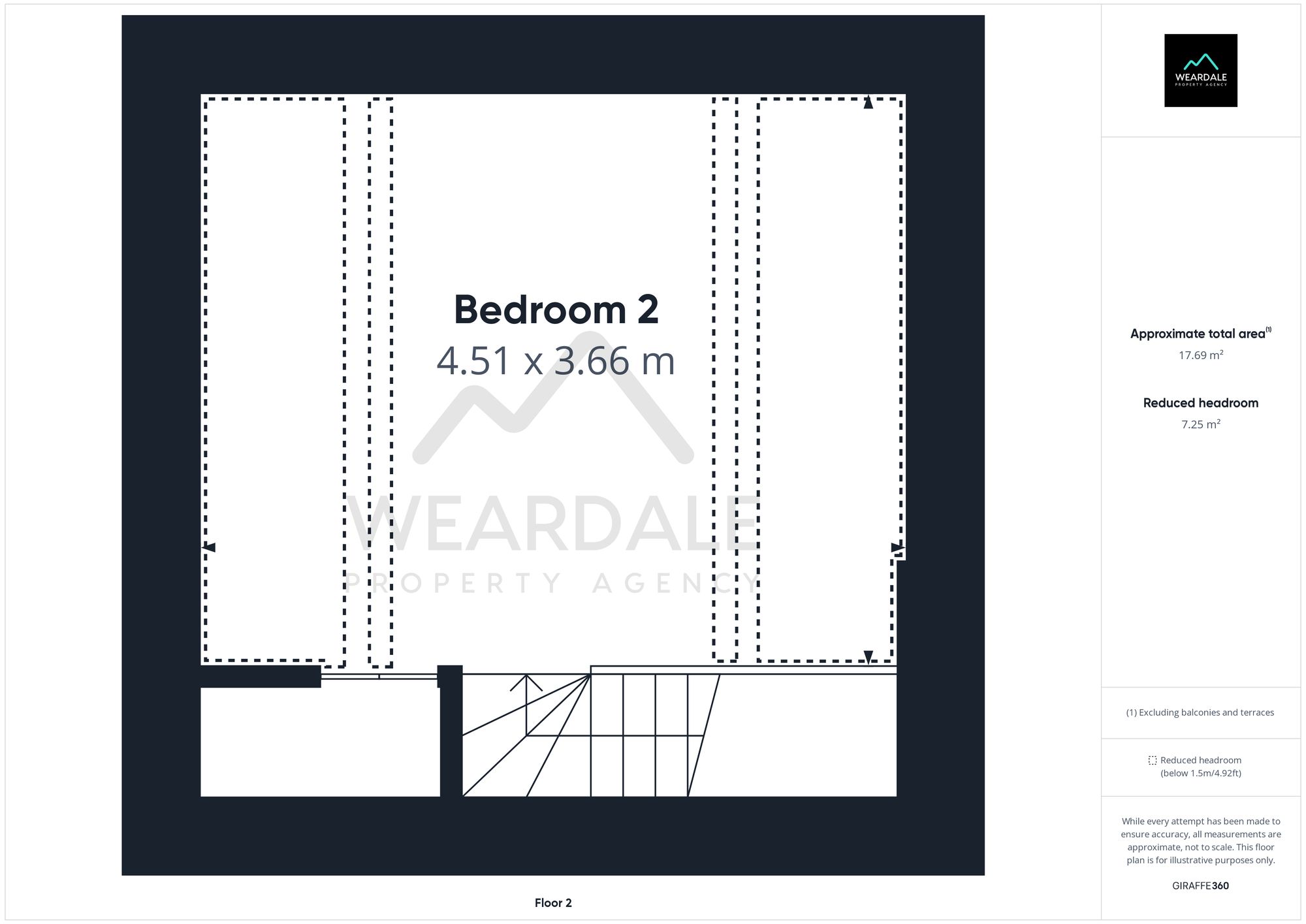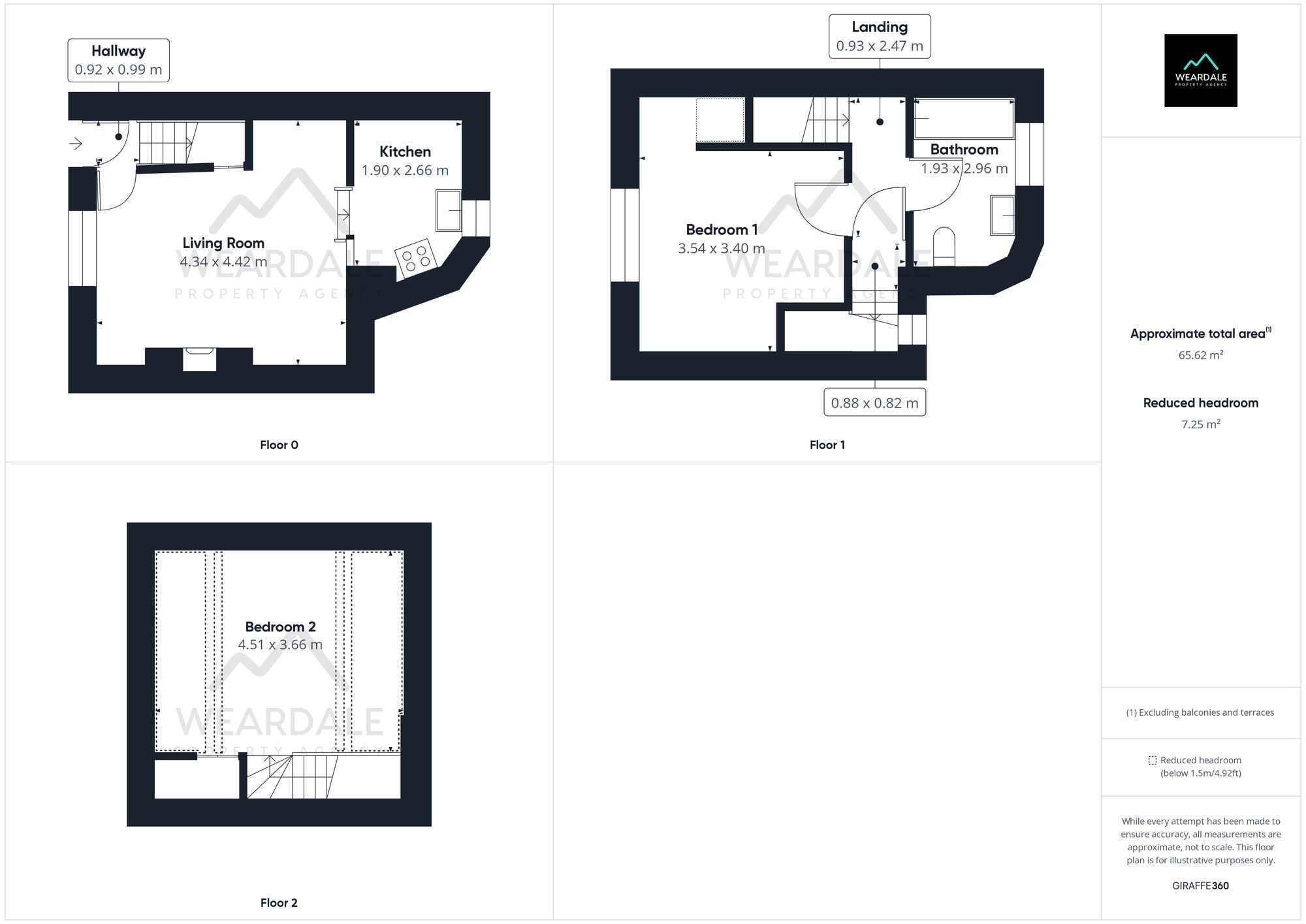Terraced house for sale in High Town, Westgate DL13
* Calls to this number will be recorded for quality, compliance and training purposes.
Property features
- 2 bedroom terraced cottage
- Situated on the edge of Slitt wood
- Extensive renovation works completed
- High specification finish
- UPVC windows throughout
- Air source heat pump
- Immaculate garden next to stream, plus summerhouse
- Located in an Area of Outstanding Natural Beauty
Property description
Nestled on the edge of Slitt Wood in an Area of Outstanding Natural Beauty, this 2 bedroom semi-detached cottage has undergone extensive renovation works to create a stylish and modern home. Boasting a high specification finish throughout, the property features uPVC windows, an air source heat pump, and an immaculate garden complete with a charming summerhouse. The interior exudes warmth and charm, offering a cosy living space. The property benefits from a tranquil location, perfect for those seeking a peaceful retreat within nature.
Step outside to discover the enchanting outdoor space that this property has to offer. A well-maintained garden beckons, from the seating area immediately outside the property, a private pathway leads down passing adjoining gardens to the main garden which overlooks Middlehope Burn and offers stunning views of Slitt Wood. Designed for both relaxation and social gatherings, the garden features multiple areas suited for outdoor dining and entertaining, including a fire pit for cosy evenings. With low maintenance landscaping, fenced railings, and stone walling, this outdoor space provides the perfect setting for enjoying the beauty of the surrounding landscape in peace and comfort.
EPC Rating: C
Location
Westgate is a village in Weardale, County Durham, and is situated within the North Pennines, a designated Area of Outstanding Natural Beauty (aonb). The area is hugely popular with walkers, cyclists and outdoor enthusiasts, as well as those just looking to get away from busy city life.
Hallway (0.92m x 0.99m)
Upon entering the property via the traditional style glazed stable door you find yourself in a bright and inviting hallway. Access through to the living room and the kitchen beyond is found on the right and a staircase provides access to the first and second floor bedrooms and bathroom.
Living Room (4.34m x 4.42m)
Directly accessed via the hallway is the living room. It is a bright, spacious and well appointed room boasting a large uPVC sash style window with a deep sill that floods the room with lots of natural light and offers a stunning view across the garden and down to Middlehope Burn. The living room benefits from a feature fireplace including a log burner, stone surround and tiled hearth, adding to the character of the room. The living room is a charming space which offers modern lvt flooring, an under stairs storage cupboard and space for a dining table.
Kitchen (1.90m x 2.66m)
Beyond the living room is the kitchen. Recently renovated and boasting a high specification finish, the kitchen is a well appointed space providing a good range of over-under traditional style shaker cabinets. The kitchen features lvt flooring, spotlights and space for a washing machine, fridge/ freezer and an electric oven and hob.
Landing
(0.93m x 2.47m) plus (0.88m x 0.82m) The first floor landing boasts modern grey carpets, neutral decoration and provides access to bedroom 1 on the right and the bathroom on the left. A further staircase provides access to the second floor attic conversion and bedroom 2.
Bedroom 1 (3.54m x 3.40m)
Bedroom 1 is found at the rear of the property and boasts views over the garden and down to the stream. A well appointed and bright double bedroom with ample space for free standing storage furniture, bedroom 1 is tastefully decorated in neutral colours with laminate flooring and benefits from a large uPVC sash style window with deep sill. Storage is provided via an inbuilt storage cupboard and also in the form of a cleverly hidden alcove hanging rail.
Bathroom (1.93m x 2.96m)
The property's main bathroom is found on the first floor and is a bright and spacious room benefiting from an immaculate finish. The bathroom provides a 3 piece bathroom suite; including a free standing bath with overhead shower, hand wash basin and WC. Full height wall tiles surround the bath and a large uPVC sash style window with deep sill fills the bathroom with lots of natural light. The specification and character of the bathroom is further enhanced by an exposed ceiling beam and the addition of spotlights and a modern vertical radiator.
Bedroom 2 (4.51m x 3.66m)
An immaculate attic conversion provides the property's second bedroom, benefiting from lots of natural light via 2 roof lights, tasteful decoration, lvt flooring and spotlights. Bedroom 2 is a comfortable double bedroom currently configured as a twin and offering space for free standing storage furniture. The boiler for the air source heat pump is housed in an inbuilt storage cupboard in bedroom 2.
Summerhouse
Found in the garden and set away from the property is the summerhouse, positioned to make the most of the views across the countryside and down to Middlehope Burn. The summerhouse is immaculately appointed with laminate flooring, exposed ceiling beams and windows on three sides, maximising the outlook.
Garden
The property benefits from, low maintenance and impeccably presented outdoor space. From the seating area immediately outside the property, a private pathway leads down passing adjoining gardens to the main garden, which overlooks Middlehope Burn. The property's garden benefits from multiple areas ideal for outdoor dining and entertaining, including a large gravelled area featuring a fire pit and a summerhouse.
Property info




For more information about this property, please contact
Weardale Property Agency, DL13 on +44 1388 236697 * (local rate)
Disclaimer
Property descriptions and related information displayed on this page, with the exclusion of Running Costs data, are marketing materials provided by Weardale Property Agency, and do not constitute property particulars. Please contact Weardale Property Agency for full details and further information. The Running Costs data displayed on this page are provided by PrimeLocation to give an indication of potential running costs based on various data sources. PrimeLocation does not warrant or accept any responsibility for the accuracy or completeness of the property descriptions, related information or Running Costs data provided here.













































.png)
