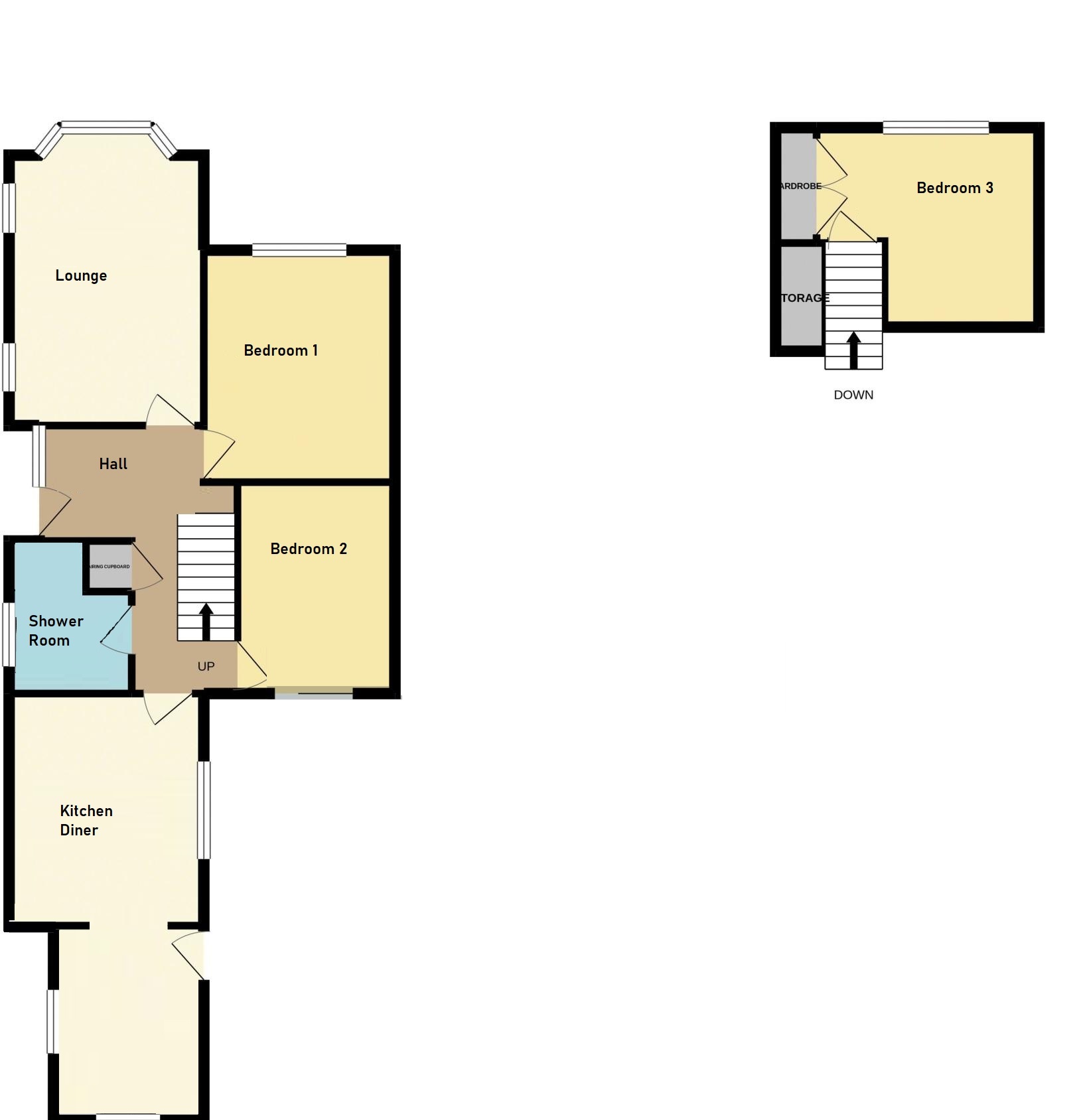Semi-detached bungalow for sale in Bradley Road, Barnoldby Le Beck DN37
* Calls to this number will be recorded for quality, compliance and training purposes.
Property features
- Semi-Detached Bungalow
- Generous West Facing Plot
- Exquisite Kitchen/Diner
- Modern Shower Room
- Tastefully Decorated Lounge
- Three Bedrooms
- Large Driveway, Garage & Brick Store
- Sought After Location
Property description
Lovelle offer to market this spacious three bedroom semi-detached bungalow boasting a generous size south west facing plot with beautifully landscaped gardens, tasteful décor and jaw dropping kitchen/diner that certainly has the wow factor. Benefitting from uPVC double glazing and gas central heating throughout as well as an entire rewire in 2022. Positioned on the fringe of Barnoldby le Beck and situated well for ease of access to Waltham village amenities. Viewings are highly recommended in order to fully appreciate all the property has to offer.
EPC rating: D. Council tax band: B, Tenure: Freehold
Entrance Hall (N/a)
An L-shaped hall with luxury Karndean flooring, radiator and stairs that lead to the first floor. Cloak cupboard. Entrance door to the side aspect.
Lounge (4.83m x 3.05m (15'10" x 10'0"))
Tastefully decorated with a feature fire surround with a living flame gas fire. Radiator. Bay window to the front aspect.
Kitchen/Diner (3.02m x 6.95m (9'11" x 22'10"))
Superbly fitted wall and base units with complimentary worktops over incorporating induction hob with extractor over and 1 & 1/3 sink with mixer tap and instant boiling water tap function. Cotswold travertine tiled flooring and additional integrated appliances to include; bean to cup coffee machine, wine chiller, double oven, washing machine and fridge freezer. Cupboard housing gas central heating ‘Ideal Logic’ boiler. Dual aspect windows, two radiators and entrance door opening into the rear garden.
Bedroom 1 (2.99m x 3.63m (9'10" x 11'11"))
Built-in wardrobes, radiator and window to the front aspect.
Bedroom 2 (2.44m x 3.48m (8'0" x 11'5"))
Stylishly presented with sliding doors that open into the rear garden. Radiator. Currently used as a second sitting room.
Shower Room (2.02m x 2.32m (6'7" x 7'7"))
Aqua boarding to all four walls. Walk-in shower with rainfall head. Modern vanity units incorporating wash hand basin and wc. Radiator. Window to the side aspect and extractor fan.
Bedroom 3 (3.12m x 3.39m (10'2" x 11'1"))
Built-in storage, radiator and window to the front aspect.
Outside (N/a)
Brick built single garage & store, both with light and power. Outside power sockets, lighting and outside cold tap. There are generous gardens to both the front and rear, the rear garden is beautifully landscaped with lawn and patio areas. The garden is a peaceful retreat and must be viewed in person to appreciate its beauty. There is a large driveway that provides ample off-road parking.
Disclaimer (N/a)
We endeavour to make our sales particulars accurate and reliable, however, they do not constitute or form part of an offer or any contract and none is to be relied upon as statements of representation or fact. Any services, systems and appliances listed in this specification have not been tested by us and no guarantee as to their operating ability or efficiency is given. All measurements have been taken as a guide to prospective buyers only, and are not precise. If you require clarification or further information on any points, please contact us, especially if you are travelling some distance to view.
Property info
For more information about this property, please contact
Lovelle Estate Agency, DN31 on +44 1472 289308 * (local rate)
Disclaimer
Property descriptions and related information displayed on this page, with the exclusion of Running Costs data, are marketing materials provided by Lovelle Estate Agency, and do not constitute property particulars. Please contact Lovelle Estate Agency for full details and further information. The Running Costs data displayed on this page are provided by PrimeLocation to give an indication of potential running costs based on various data sources. PrimeLocation does not warrant or accept any responsibility for the accuracy or completeness of the property descriptions, related information or Running Costs data provided here.





































.png)
