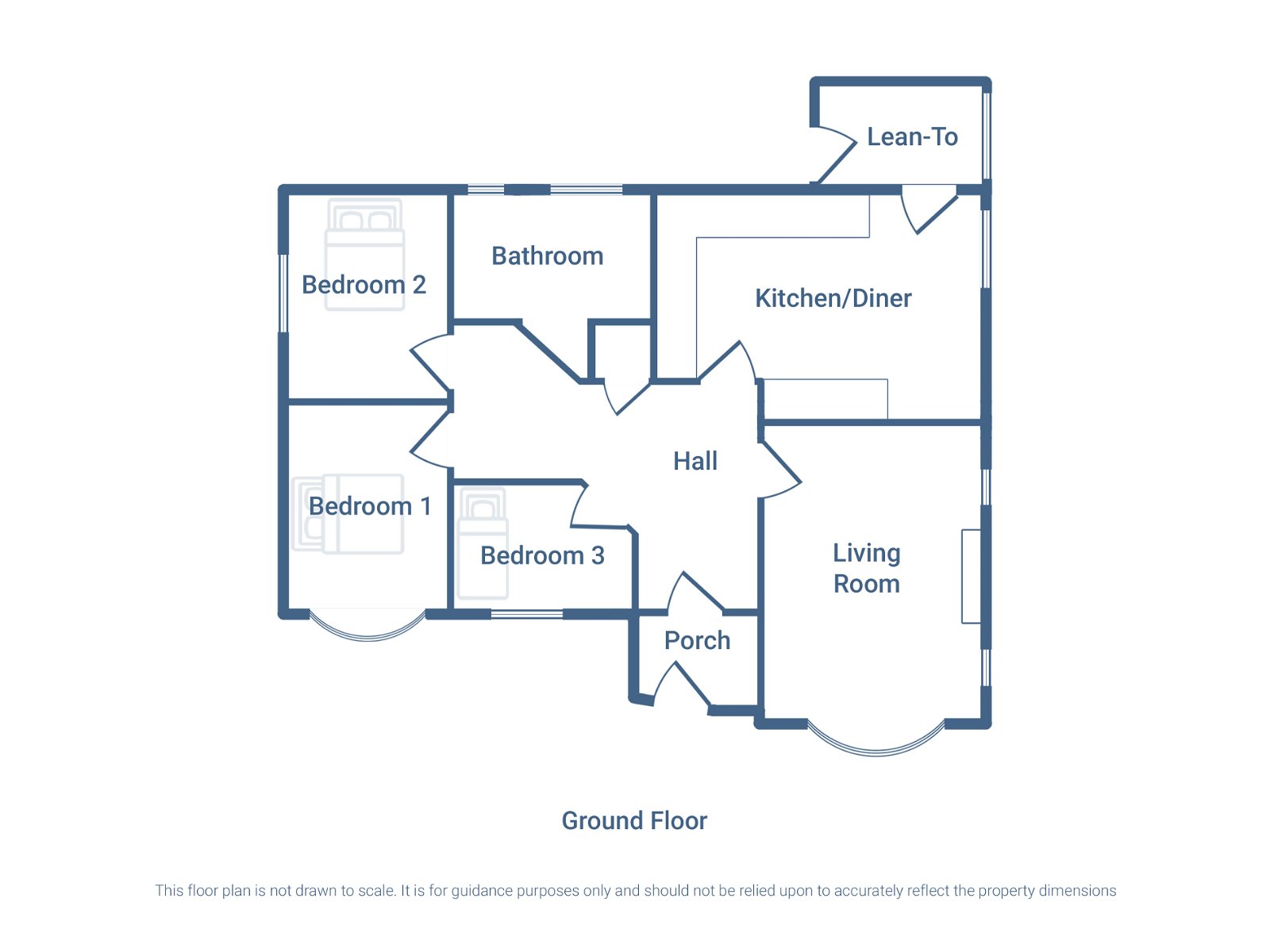Bungalow for sale in Totnes Road, Grimsby DN33
* Calls to this number will be recorded for quality, compliance and training purposes.
Property features
- Ref No.: JS0755
- Detached Bungalow
- Edge of Scartho Village Location
- Spacious Accommodation
- Living Room & Kitchen/Diner
- Three bedrooms
- Great Potential
- Double Length Garage
- Private Gardens
- No Onward Chain
Property description
Ref No.: JS0755 - Please quote this reference when booking a viewing
This spacious three bedroom detached bungalow has been recently reduced and can be found at the outer edge of Scartho village on the borders of Waltham village, both of which have an excellent array of local shops, eateries and amenities and are sought after places to live. This property is being sold with no onward chain.
The property itself has been little altered in recent years and would now benefit from a scheme of modernisation, however, the property does benefit from a gas central heating system and double glazing throughout and briefly comprises a hall, spacious living room and kitchen/diner, three bedrooms and a bathroom. There is gated off road parking under a car port and a double length detached garage, as well as well maintained gardens, with private lawned and patio areas.
Viewing is essential to reveal the potential of the this property.
Porch
Having a double glazed front door and side windows.
Hall
A spacious central hallway which provides access to all rooms, with a radiator and a built in cupboard housing the central heating boiler.
Living Room - 5.16m x 3.58m (16'11" x 11'8")
A spacious living room with a double glazed bow window to the front elevation and two further double glazed windows, either side of the fireplace which is fitted with a gas fire.
Kitchen/Diner - 5.31m x 3.03m maximum (17'5" x 9'11")
A spacious kitchen/diner with a range of wall and base units and oven, hob and extractor built in with plumbing for a washing machine. The kitchen is perfectly useable but would benefit from a full re-fit and has potential to open up to the living room for open plan living, or to have doors to the lawned side garden.
Bedroom 1 - 4.06m max into bow window x 3.32m (13'3" x 10'10")
A good double room with a bow window to the front elevation and a radiator.
Bedroom 2 - 3.31m x 2.63m (10'10" x 8'7")
A double room with a window overlooking the side patio garden and having a radiator.
Bedroom 3 - 2.66m max x 2.56m (8'8" x 8'4")
A good single bedroom with a double glazed window to the front elevation and a radiator.
Bathroom
Fitted with a four piece suite comprising a bath, separate shower cubicle, hand basin and w.c. With tiled walls and two double glazed windows.
Rear Lean-To - 2.6m x 1.64m (8'6" x 5'4")
Constructed in Upvc units with a window to one side and a door to the other side.
Gardens
The property sits on a wide plot with beautifully maintained gardens to the front, with manicured hedgerow providing good privacy. To the right side is a predominantly lawned garden which could be better utilised with doors from the kitchen. To the left side is a patio garden area with a summer house and courtesy door to the garage.
Garage & Parking - 10.57m x 2.51m (34'8" x 8'2")
A spacious, double length brick constructed garage with a timber partitioned area at the rear which could be easily removed. There is additional parking to the front with a gated block paved driveway and car port.
Property info
For more information about this property, please contact
eXp World UK, WC2N on +44 1462 228653 * (local rate)
Disclaimer
Property descriptions and related information displayed on this page, with the exclusion of Running Costs data, are marketing materials provided by eXp World UK, and do not constitute property particulars. Please contact eXp World UK for full details and further information. The Running Costs data displayed on this page are provided by PrimeLocation to give an indication of potential running costs based on various data sources. PrimeLocation does not warrant or accept any responsibility for the accuracy or completeness of the property descriptions, related information or Running Costs data provided here.























.png)
