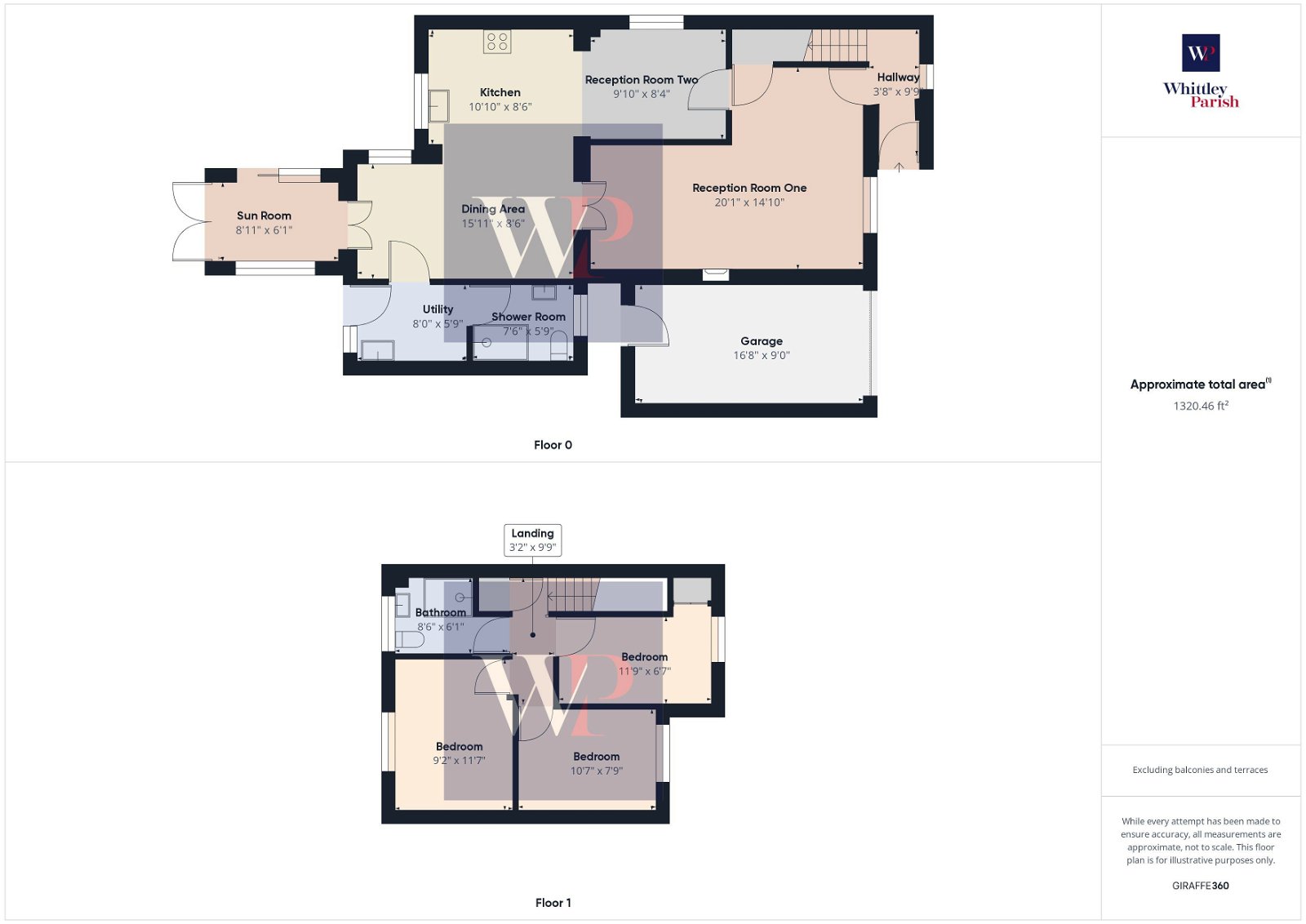Link-detached house for sale in Beech Close, Scole, Diss IP21
* Calls to this number will be recorded for quality, compliance and training purposes.
Property features
- Approx 1,300 sq ft
- High specification & immaculately presented
- Utility & ground floro shower room
- 3 reception rooms & garden room
- 2 bathrooms
- Garage
- Freehold
- Council Tax Band C
- Guide Price £350,000 - £375,000
Property description
Located in a small, quiet and friendly close to the south of Scole. The property is within walking distance of the village centre and is surrounded by similar attractive properties. Scole is an historic village that was bypassed a number of years ago and is located just three miles east of Diss. The village has a mix of period and modern properties and offers good local amenities such as a village shop, pub, hotel, school, church and garage. Diss, an historic market town, offers a wider range of amenities and facilities including a mainline railway station with regular direct services to London Liverpool Street and Norwich.
The property was built in the 1970s of traditional brick and block cavity wall construction. The current owners have added significant improvements and extensions over the past 30 years, resulting in versatile living spaces at ground floor level. With three reception rooms, a tranquil garden room, a beautifully maintained kitchen, a practical utility room and a ground floor shower room, along with another bathroom on the first floor, this property offers a high level of comfort and functionality. The fixtures and fittings throughout the property are of high quality giving it a premium feel. Heating is by way of a modern gas fired central heating boiler (only installed in 2021 and with the residue of a 10 year guarantee), whilst there is the benefit of sealed unit upvc double glazed window helping to increase energy efficiency.
Further features of this property include a spacious, high-quality tarmac driveway with extensive off-road parking. The driveway leads up to the house and the attached garage, which is equipped with an electric roller door and additional storage space in the eaves. The main gardens, located at the rear of the property, are primarily laid to lawn and are enclosed by panel fencing. These gardens have been thoughtfully landscaped with easy maintenance in mind.
Entrance hall:
Reception room one: - 6.12m x 4.52m (20'1" x 14'10")
kitchen/diner: - 4.85m narrowing to 3.30m x 2.59m (15'11" narrowing to 10'10" x 8'6")
reception room two: - 3.00m x 2.54m (9'10" x 8'4")
utility: - 2.44m x 1.75m (8'0" x 5'9")
shower room: - 2.29m x 1.75m (7'6" x 5'9")
sun room: - 2.72m x 1.85m (8'11" x 6'1")
first floor level - landing:
Bedroom: - 2.79m x 3.53m (9'2" x 11'7")
bedroom: - 3.23m x 2.36m (10'7" x 7'9")
bedroom: - 3.58m x 2.01m (11'9" x 6'7")
bathroom: - 2.59m x 1.85m (8'6" x 6'1")
services:
Drainage - mains
Heating - gas
EPC Rating - D
Council Tax Band - C
Tenure - freehold
Property info
For more information about this property, please contact
Whittley Parish, IP22 on +44 1379 441937 * (local rate)
Disclaimer
Property descriptions and related information displayed on this page, with the exclusion of Running Costs data, are marketing materials provided by Whittley Parish, and do not constitute property particulars. Please contact Whittley Parish for full details and further information. The Running Costs data displayed on this page are provided by PrimeLocation to give an indication of potential running costs based on various data sources. PrimeLocation does not warrant or accept any responsibility for the accuracy or completeness of the property descriptions, related information or Running Costs data provided here.






























.png)

