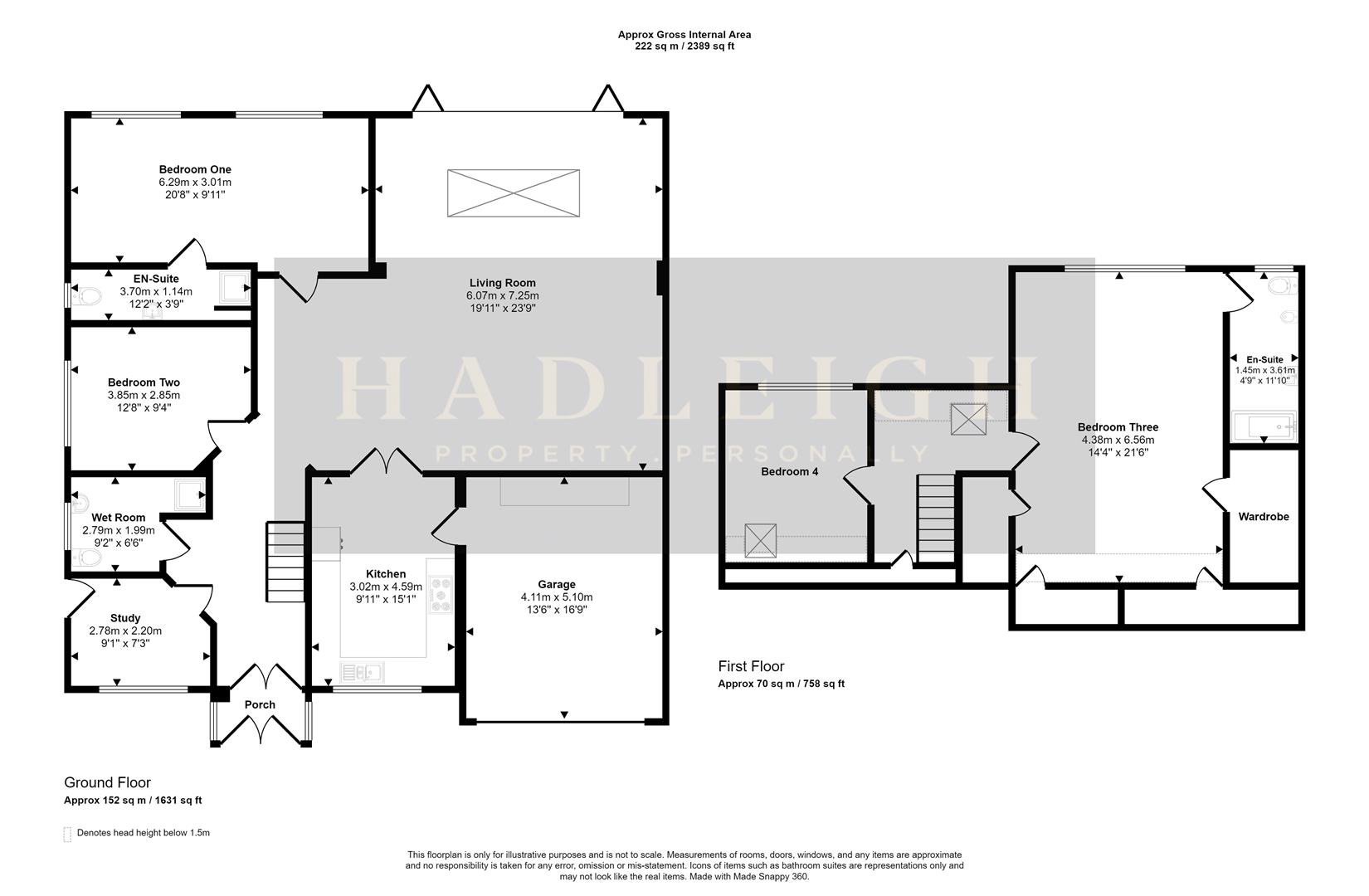Property for sale in Gilmorton Close, Harborne, Birmingham B17
* Calls to this number will be recorded for quality, compliance and training purposes.
Property features
- Four Bedroom Dorma-Bungalow
- Parking For Multiple Cars
- Beautiful Tranquil Aquatic Garden
- Desirable Location
- Recently Refurbished
- Open Plan Living Accommodation
- Internal Garage
Property description
Impressive refurbished four bedroom dorma-bungalow located on the highly sought after Gilmorton Close. This beautifully designed home has been thoughtfully extended to provide a spacious open plan living accommodation benefitting from parking to the front of the property for multiple cars.
This truly outstanding home comprises of a grand entrance hallway with a bespoke oak and glass staircase, leading onto a open plan living and dining area benefiting from underfloor heating in the dining area. The living area offers bounds of natural light with a large skylight and bifold doors leading onto the garden. The separate kitchen has been finished with a high quality design including bespoke corian worktops leading through to an internal garage. Moreover to the ground floor is a study, wet room with underfloor heating, two double bedrooms one of which includes an en-suite.
The first floor provides and additional contemporary master bedroom with walk-in wardrobes and an en-suite shower room and second double bedroom. Throughout the first floor there are several access points to additional storage cupboards. Finally to the rear of this charming home is a is a stunning aquatic featured garden with mature shrub beds throughout.
EPC - C
Council Tax Band - F
Tenure - Freehold
Refurbished and fully rewired in 2017
Worcester Boiler - 6 years old services yearly
Entrance Hall
Laminate oak flooring, two ceiling light points, radiator, bespoke oak and glass staircase and doors leading to; study, wet room, bedroom two, bedroom three, kitchen, open plan living/ dining and garage.
Study
Laminate oak flooring, double glazed window to front elevation with bespoke shutters, radiator, ceiling light point and door leading to side access.
Wet Room
Tiled flooring, ceiling spotlight points, radiator, double glazed privacy window to sider elevation, underfloor heating, shower, hand wash basin and low flush W.C
Bedroom Two
Laminate oak flooring, double glazed window to side elevation with bespoke shutters, radiator and ceiling light point.
Bedroom One
Laminate oak flooring, two ceiling light points, two double glazed windows to rear elevation with bespoke shutters, radiator and door leading to en-suite.
Bedroom One En-Suite
Laminate oak flooring, tiled walls, ceiling spotlight points, bespoke shower cubicle, heated towel rail, double glazed privacy window to side elevation, low flush W.C and hand wash basin.
Open Plan Living / Dining Room
Laminate oak flooring, ceiling spotlight points, two ceiling light pendants, two radiators, double glazed bifold door to rear elevation and contempary skylight.
Kicthen
Laminate oak flooring, ceiling spotlight points, three ceiling light pendants, bespoke corian worktops, double glazed window to front elevation with bespoke shutters, induction hob, integrated oven and various cupboards for storage.
Garage
Cupboards for storage, worktops and ample storage space.
Garden
Redesigned and landscape, feature lagoon style pond, Indian sandstone patio area and pathway with wooden bridge, decking area and a pathway across the garden, huge variety of plants, bushes and trees.
Bedroom Three
Laminate oak flooring, radiator, ceiling spotlight points, double glazed window to rear elevation, two walk in wardrobes, various cupboards for storage and door leading to en-suite.
Bedroom Three En-Suite
Laminate oak flooring, tiled walls, ceiling spotlight points, heated towel rail, double glazed privacy window to rear elevation, hand wash basin, low flush W.C, bidet, and bath with shower over.
First Floor Landing
Carpeted flooring, ceiling light pendant, radiator, skylight and various storage points.
Bedroom Four
Laminate oak flooring, two spotlight points, ceiling light point and radiator.
Property info
For more information about this property, please contact
Hadleigh, B17 on +44 121 659 0054 * (local rate)
Disclaimer
Property descriptions and related information displayed on this page, with the exclusion of Running Costs data, are marketing materials provided by Hadleigh, and do not constitute property particulars. Please contact Hadleigh for full details and further information. The Running Costs data displayed on this page are provided by PrimeLocation to give an indication of potential running costs based on various data sources. PrimeLocation does not warrant or accept any responsibility for the accuracy or completeness of the property descriptions, related information or Running Costs data provided here.

























































































.png)