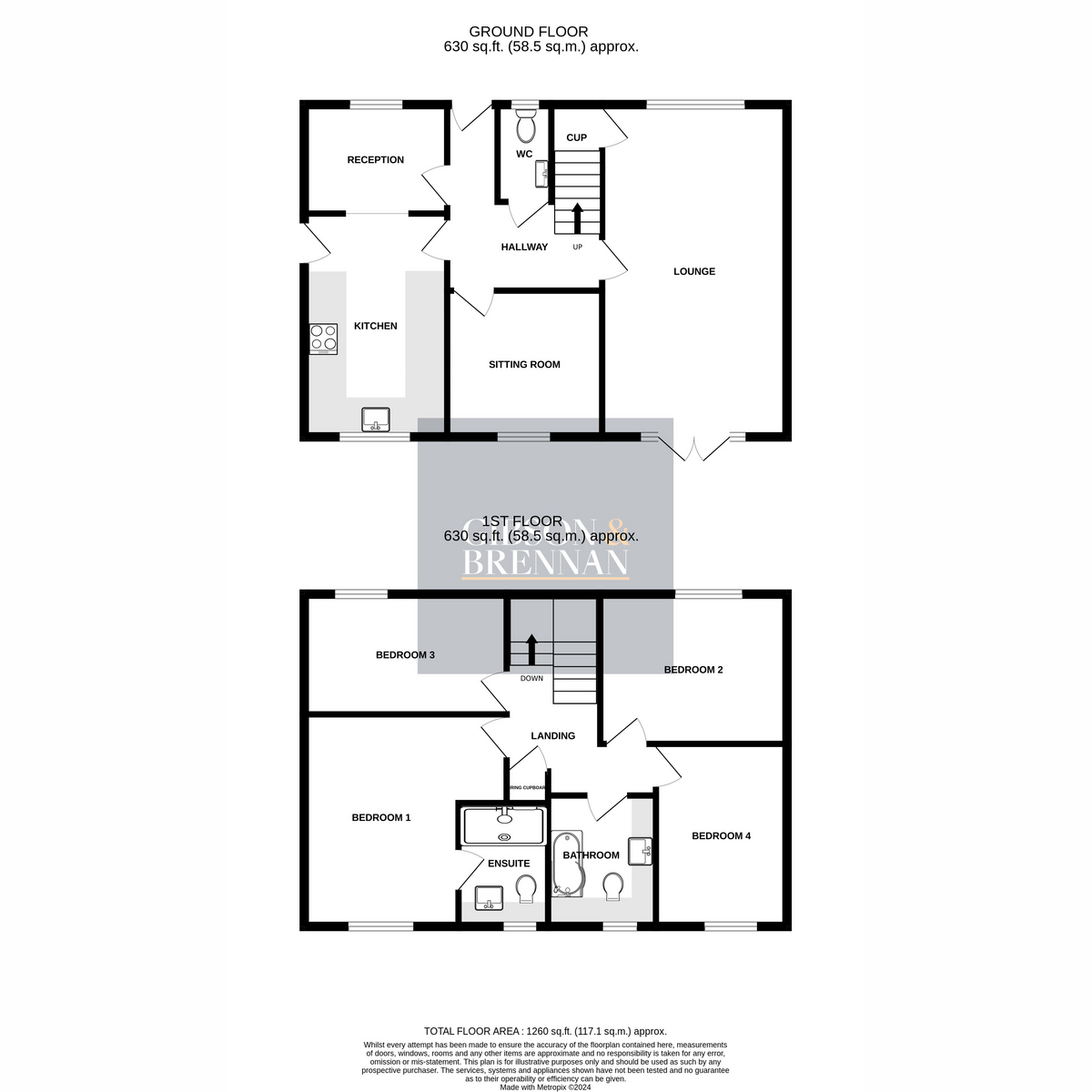Detached house for sale in Green Lane, Leigh-On-Sea SS9
* Calls to this number will be recorded for quality, compliance and training purposes.
Property features
- Detached House
- Four Bedrooms
- Ensuite
- Breakfast Room
- Snug
- Perfect Family Home
- Stones Throw To Schools And Parks
- Close To Local Amenities
Property description
Guide price £550,000-£575,000
Welcome to Green Lane, Leigh-on-Sea, this charming four bedroom detached house invites you to experience the epitome of comfortable family living. The master bedroom boasts a private ensuite, offering a luxurious retreat within the confines of your own home.
Step into the welcoming ambiance of this residence, where a dedicated breakfast room and a snug provide cosy spaces for intimate family gatherings. The thoughtfully designed layout emphasizes both functionality and style, creating an ideal environment for daily life.
Convenience takes centre stage as this property is strategically located close to local amenities, schools, and parks. With its perfect blend of practicality and warmth, this residence stands as a testament to the concept of a truly inviting family home
Entrance Hall
Double glazed door to hallway, radiator, coved cornicing, textured ceiling
Kitchen (4.25m x 2.72m, 13'11" x 8'11")
Fitted with a range of wall mounted and base level units, granite work surfaces, stainless steal sink with drainer, integrated oven with hob and extractor fan, integrated dishwasher and washing machine, coved cornicing, smooth ceiling incorporating fitted spot lights, tiled floor, double glazed window to front
Breakfast Room (2.74m x 1.97m, 8'11" x 6'5")
Double glazed window to front, tiled walls, coved cornicing, smooth ceiling, raditor
Snug (2.96m x 2.80m, 9'8" x 9'2")
Double glazed window to rear, radiator, coved cornicing, smooth ceiling
Downstairs WC (2.10m x 0.89m, 6'10" x 2'11")
Obscured double glazed window to front, radiator, smooth ceiling, tiled floor, wash hand basin incorporating a vanity unit and low level WC
Lounge (6.58m x 3.53m, 21'7" x 11'6")
Double glazed window to front, double glazed French doors, laminate flooring, coved cornicing, textured ceiling
Bedroom One (3.98m x 3.87m, 13'0" x 12'8")
Double glazed window to rear, radiator, coved cornicing, textured ceiling
Ensuite (2.14m x 1.65m, 7'0" x 5'4")
Three piece suite comprising of a low level WC, wash hand basin incorporating a vanity unit, shower cubicle, heated towel rail, obscured double glazed window to rear
Bedroom Two (3.86m x 2.30m, 12'7" x 7'6")
Double glazed window to front, coved cornicing, textured ceiling, radiator
Bedroom Three (3.58m x 2.86m, 11'8" x 9'4")
Double glazed window to front, radiator, coved cornicing, textured ceiling
Bedroom Four (3.40m x 2.50m, 11'1" x 8'2")
Double glazed window to rear, radiator, coved cornicing, textured ceiling
Bathroom (2.00m x 1.34m, 6'6" x 4'4")
Three piece suite comprising of a low level WC, wash hand basin incorporating a vanity unit, bath with rainfall shower head over, heated towel rail, part tiled walls, tiled floor, smooth ceiling incorporating fitted spot lights
Garden
Garage
Parking
Off street parking two vehicles
Disclaimer
Gibson and Brennan are the seller's agent for this property. Your conveyancer is legally responsible for ensuring any purchase agreement fully protects your position. We make detailed enquiries of the seller to ensure the information provided is as accurate as possible. Please inform us if you become aware of any information being inaccurate
For more information about this property, please contact
Gibson & Brennan Estate Agents, SS14 on +44 1268 810485 * (local rate)
Disclaimer
Property descriptions and related information displayed on this page, with the exclusion of Running Costs data, are marketing materials provided by Gibson & Brennan Estate Agents, and do not constitute property particulars. Please contact Gibson & Brennan Estate Agents for full details and further information. The Running Costs data displayed on this page are provided by PrimeLocation to give an indication of potential running costs based on various data sources. PrimeLocation does not warrant or accept any responsibility for the accuracy or completeness of the property descriptions, related information or Running Costs data provided here.








































.png)
