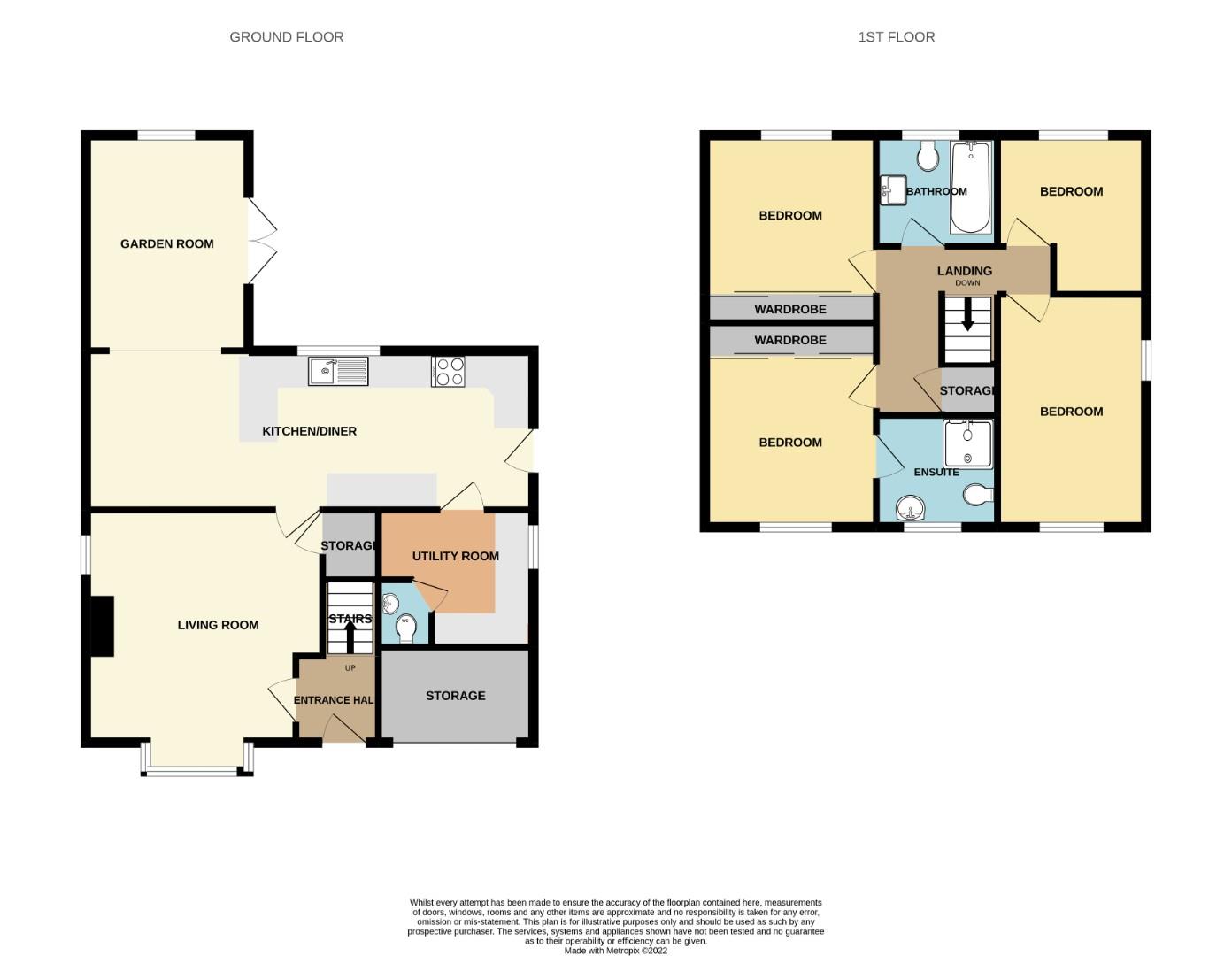Detached house for sale in Town End Gardens, Wigginton, York YO32
* Calls to this number will be recorded for quality, compliance and training purposes.
Property features
- Four bedrooms
- Detached house
- Open plan kitchen diner
- Extended garden room
- Cul de sac location
- EPC rating C
- Council tax band E
Property description
4 bed detached family home - sought after wigginton cul de sac - extended open plan kitchen diner - utility & downstairs WC - refitted bathroom - ensuite shower room - well presented throughout - EPC rating C - council tax band E
We are delighted to bring to the market this well presented detached family home in the heart of the sought after village of Wigginton about 4 miles to the north of York. The property has undergone updating works which include an open-plan kitchen diner in turn opening through to a garden room with velux rooflights and French doors to the garden. In addition a utility area has been devleoped and a ground floor wc installed. The kitchen boasts integrated appliances and a sleek modern feel.
On the first floor are the 4 bedrooms, an updated bathroom and an ensuite shower room to the master. Outside there is ample off street parking and a secure store for bikes and garden tools etc.
We expect plenty of interest so please call asap to arrange your viewing.
Accommodation
Enter via UPVC composite door into a porch
Entrance Hall
Stairs to first floor, radiator
Living Room
UPVC double glazed bay window to front, window to the side, wall mounted electric fire, radiator, under stairs storage cupboard
Kitchen Diner
Refitted open space that in turn leads through to the dining area and then the garden room. The kitchen is a modern style with matching wall and base units with complementary surfaces over and feature walk in pantry. Integrated appliances include, dishwasher, electric oven, microwave, warming drawer, fridge freezer, one and a half sink drainer, UPVC double glazed window to the rear. Induction hob, extractor hood, 2 x radiators, breakfast bar area and space for dining table . UPVC double glazed opaque door to the side
Garden Room
Light and airy room with vaulted ceiling with Velux rooflights, patio doors to the garden and additional window to the rear
Utility Room
UPVC double glazed opaque window to the side, radiator, fitted units for storage and space for washing machine and tumble dryer, extractor fan, access to downstairs wc with wash hand basin
First Floor Landing
Overstairs storage cupboard, loft access via hatch
Bedroom 1
UPVC double glazed window to the front, radiator, fitted wardrobes with sliding doors
En-Suite Shower Room
Recently fitted shower cubicle with plumbed in shower, low flush wc, radiator, wash hand basin, UPVC double glazed opaque window
Bedroom 2
UPVC double glazed window to the front and side, radiator
Bedroom 3
UPVC double glazed window to the rear, radiator, fitted wardrobes with sliding doors (1 missing)
Bedroom 4
Currently used as a home office with fitted furniture, UPVC double glazed window to the rear, radiator
Storage
The former garage that has been shortened in depth to allow the installation of Utility and WC in the house itself. The remaining area with a remote roller door provides storage for bikes and garden tools etc.
Outside
The property sits on a corner plot with plenty of off-street parking. The rear garden has been landscaped with a decked area and lawned area with raised beds to the perimeter. There is a paved area to the rear of the house with timber shed
Epc & Council Tax
The Energy Efficiency Rating is currently 73 (B) with a potential of 83 (B). City of York Council has the property listed in Band E .
Property info
For more information about this property, please contact
Hunters - Haxby & Strensall Areas, YO32 on +44 1904 409139 * (local rate)
Disclaimer
Property descriptions and related information displayed on this page, with the exclusion of Running Costs data, are marketing materials provided by Hunters - Haxby & Strensall Areas, and do not constitute property particulars. Please contact Hunters - Haxby & Strensall Areas for full details and further information. The Running Costs data displayed on this page are provided by PrimeLocation to give an indication of potential running costs based on various data sources. PrimeLocation does not warrant or accept any responsibility for the accuracy or completeness of the property descriptions, related information or Running Costs data provided here.





























.png)
