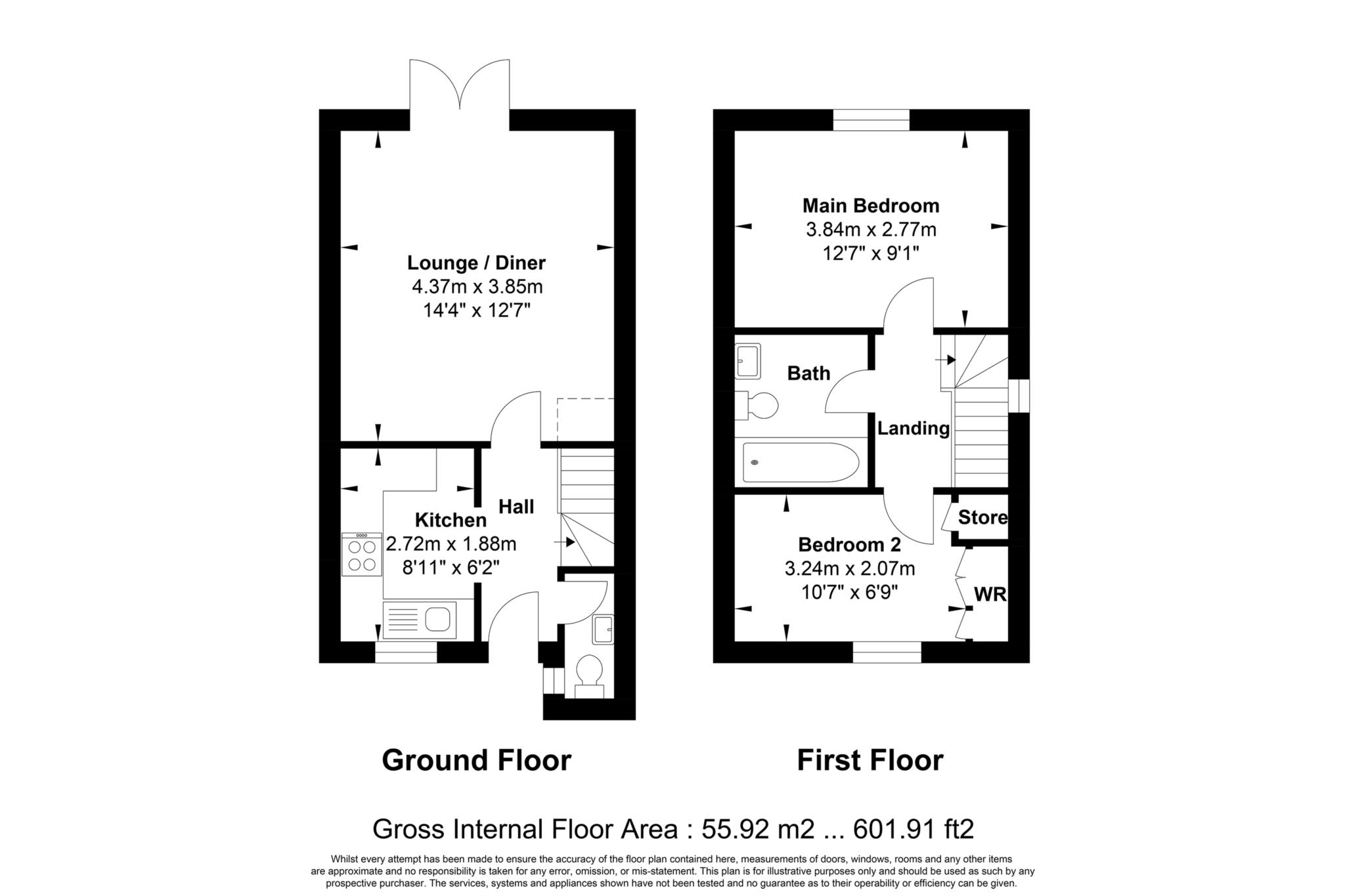Terraced house for sale in Robinia Close, Steeple View SS15
* Calls to this number will be recorded for quality, compliance and training purposes.
Property features
- No onward chain
- 2 Double bedrooms
- Allocated parking for two cars
- Groundfloor cloak room
- Square lounge diner to rear with French doors to garden
- Easy access to the A127 leading to M25
- Retail Park just a 5 minute drive
- Laindon and Basildon stations approx 8 minute drive or short bus journey
Property description
***no onward chain*** Ideal First Time Purchase or Buy to Let. This well situated, two double bedroom end of terrace house with rear garden, two allocated parking spaces, easy access to the A127, extensive shopping facilities close by and both Laindon and Basildon train stations approx. 8 mins drive.
A delightful house with an initial porch with storage cupboard providing shelter before stepping inside the home to the entrance hall. Here you are greeted with a convenient ground floor cloakroom. The kitchen, adjacent, is fitted with shaker style wall and base units with contrasting worksurfaces, black metro style tiled splashback and grey tiled floor. An electric undercounter oven is fitted along with an electric hob with stainless steel chimney extractor over. The sink sits traditionally under the window to the front aspect. There is space for your own washing machine and fridge/freezer.
A spacious lounge/diner to the rear has contemporary grey wood effect flooring, feature wall mounted electric fire and UPVC French doors opening onto the rear garden.
Grey carpeted stairs take you to the first floor with a double bedroom to both front and rear aspects. Bedroom one, overlooks the garden, has a feature wall papered wall, grey wood effect laminate flooring and wall mounted electric heater and access to loft space. Bedroom two to the front, has in built over stair storage and a fitted triple wardrobe together with grey laminate flooring, feature wall papered wall and electric heater. The bathroom to the centre of the home is fitted with a white suite comprising of bath with shower attachment and glass screen vanity hand basin and WC. The fully tiled white walls with feature mosaic panel complement the tiled grey flooring.
The rear garden comprises of an initial paved area with block edged path leading to further patio to the end of the garden. The remainder is laid to lawn.
Adjacent to the property is a private car park with two allocated parking spaces and additional visitor parking.
The house is fitted with UPVC double glazing throughout.
Accommodation specification:
Entrance hall
Kitchen 8'11' x 6'2' (2.72m x 1.88m)
Lounge/diner 14'4' x 12'7' (4.37m x 3.85m)
Landing
Bedroom one 12'7' x 9'1' (3.84m x 2.77m)
Bedroom two 10'7' x 6'9' (3.24m x 2.07m)
Bathroom 6'11' x 6'2' (2.13m x 1.9m)
EPC rating D
Council Tax Dand C
what3words /// jolly.stuck.boxing
Notice
Please note we have not tested any apparatus, fixtures, fittings, or services. Interested parties must undertake their own investigation into the working order of these items. All measurements are approximate and photographs provided for guidance only.
Property info
For more information about this property, please contact
Tyler Estates, CM11 on +44 1277 576926 * (local rate)
Disclaimer
Property descriptions and related information displayed on this page, with the exclusion of Running Costs data, are marketing materials provided by Tyler Estates, and do not constitute property particulars. Please contact Tyler Estates for full details and further information. The Running Costs data displayed on this page are provided by PrimeLocation to give an indication of potential running costs based on various data sources. PrimeLocation does not warrant or accept any responsibility for the accuracy or completeness of the property descriptions, related information or Running Costs data provided here.




















.png)
