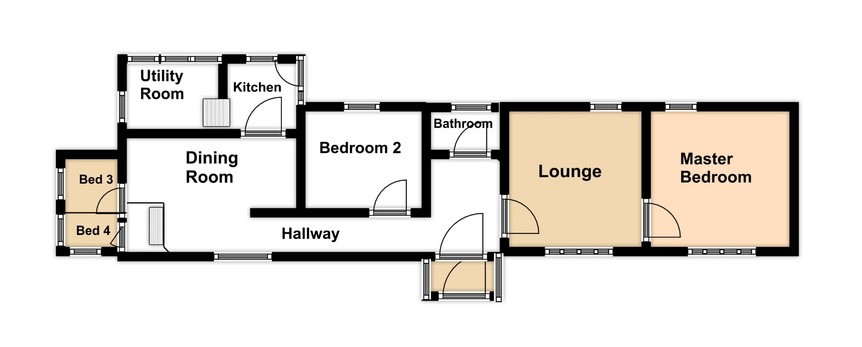Detached bungalow for sale in The Old Post Office, 1 Blackacre Cottage, Courance, Lockerbie DG11
* Calls to this number will be recorded for quality, compliance and training purposes.
Property features
- Private garden
- Single garage
- Off street parking
- Disabled features
- Double glazing
- Fireplace
- Wood floors
Property description
Entrance porch 1.21m x 2.36m
Porch offering great visibility; storage area; light; tiled floor; wooden door with glass panel reading “The Old Post Office” opens to:-
hallway 1.82m x 2.64m
Giving access to lounge, bathroom, three bedrooms and dining room; cloak rail.
Bathroom 2.54m x 1.82m
Bright room with 3-piece white suite; Triton over-bath electric shower; cupboard; mirror; wall mounted heated towel rail; tiled flooring; window to rear; light fitting.
Leaving the bathroom turning left you enter through glass panel door to:-
lounge 4.80m x 4.80m
The feature of the room is the woodburning stove on a slate hearth with wooden surround; pendant light fitting; telephone point; double-glazed window to front south-east with stunning views over fields; high window to rear; radiator; wooden floor.
Master bedroom 1 4.80m x 3.60m
Good sized room with double glazed window to front south-east with stunning views over fields; single glazed window to rear overlooking garden; carpet; pendant light fitting; hatch to attic.
Main hallway 5.18m x 1.06m
Wooden floor; radiator; electric meter; 2 pendant lights; window facing south-east. Off the hallway to your right is
bedroom 2 3.58m x 3.58m
Double glazed window overlooking back garden; radiator; light fitting; bookshelf; carpet.
Dining room 5.10m x 4.31m
Double glazed window to front south-east facing; radiator; electric fire; wooden fire surround; tiled hearth; wooden floors; pendant light fitting. The fireplace can be used as a working fire by the uncapping of the chimney.
Stable-door with bulls eyes glass insert leads through to
kitchen 3.55m x 3.04m
Bright room with fitted floor to ceiling cupboards; radiator; Candy extractor hood; stainless steel sink with drainer and mixer tap; window to north-east overlooking garden; wooden floor; light fitting; double glazed stable door to rear patio area; further window. Please note the cooker is not included.
From the Kitchen you step down into the
utility room 4.44m x 2.56m
Worcester oil boiler with timer; wooden floor; window to north with a further three windows overlooking the garden; fitted cupboards; shelving; light fitting. Please note all white goods are not included in the sale.
Further along the Hallway is an area affectionately referred to as the “nook”. Stepping down into a floored area measuring 0.99m x 1.42m
Small wooden hallway with most attractive stained glass leaded windows above wooden doors; light fitting.
Bedroom 3 3.30m x 3.96m
Good sized room with window overlooking “Study Garden”, radiator; alcove; light fitting; carpet.
Bedroom 4 3.40m x 2.08m
Single bedroom with double aspect windows; light fitting; carpet.
Outside
Shared driveway to front.
Garage 2.43m x 2.43m
Light fitting, to the back work area with window and light. To the rear, enclosed patio area; two storey established garden with raised veg beds; established border; Beech hedge down one side of the garden and a wooden fence edges the perimeter by the roadside; 2 sheds; greenhouse; clothesline; outside water tap. Oil tank. “Study Garden” is an area that is quite private from the main garden. This area offers the possibility of being converted into a private parking area. Path leading to greenhouse.
Council tax band: E
Services home report
Mains water, electricity and septic tank Available on request
Note
Not all white goods are included. All solid wooden doors, skirtings and floors apart from rooms with carpets.
Property info
For more information about this property, please contact
A M Simpson and Son, DG10 on +44 1683 257089 * (local rate)
Disclaimer
Property descriptions and related information displayed on this page, with the exclusion of Running Costs data, are marketing materials provided by A M Simpson and Son, and do not constitute property particulars. Please contact A M Simpson and Son for full details and further information. The Running Costs data displayed on this page are provided by PrimeLocation to give an indication of potential running costs based on various data sources. PrimeLocation does not warrant or accept any responsibility for the accuracy or completeness of the property descriptions, related information or Running Costs data provided here.

























