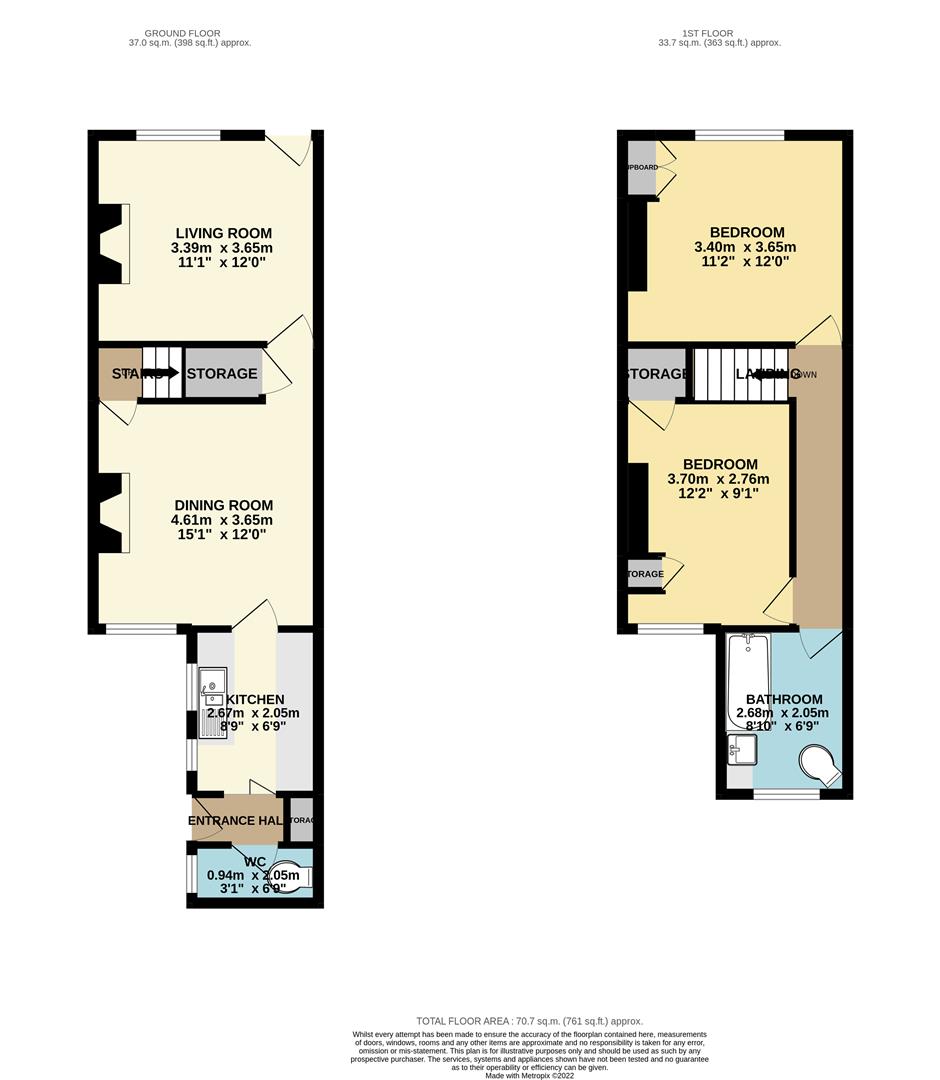Semi-detached house for sale in Rouse Street, Pilsley, Chesterfield, Derbyshire S45
* Calls to this number will be recorded for quality, compliance and training purposes.
Property features
- Ideal for Investors or First Time Buyers
- Close to Amenities and Motorway Access
- Downstairs W.c/Cloakroom
- Landscaped Rear Garden
- Two Double Bedrooms
- Cul De Sac Semi Rural Village Location
- Two Reception Rooms
- Modern Bathroom with White Suite, Shaped Bath with Shower Over
- Hive System Heating and uPVC Double Glazing
- Short Drive into Clay Cross, Chesterfield and Alfreton
Property description
**no chain**ideal for first time buyers or investors**quiet cul de sac location**semi rural village**Pinewood Properties are delighted to offer to the market this beautifully presented two double bedroom semi-detached house. Ideally located close to amenities with easy access to Jct 29 of the M1, only a short drive into the towns of Alfreton, Clay Cross and Chesterfield. Bright and deceptively spacious throughout, the accommodation downstairs comprises of an entrance hall, living room, dining room, kitchen and W.C/ Cloakroom. On the first floor there are two double bedrooms and a modern family bathroom with white suite and shower over bath. Externally the property benefits from on street parking to front with a landscaped fully enclosed garden to the rear. UPVC Double Glazing and Gas Central Heating ( Hive System) A viewing is strongly recommended to appreciate the quality of accommodation on offer.
**virtual video tour available -take A look around**
**please call Pinewood properties for A viewing or more information**
Living Room (3.39 x 3.65 (11'1" x 11'11"))
The property is entered into the lounge through the uPVC door with uPVC window, radiator, neutral carpet, feature fireplace, wallpaper feature wall, wallpaper decor, coving and dado rail.
Dining Room (3.65 x 4.61 (11'11" x 15'1"))
The second reception room has uPVC window, radiator, painted decor with decorative coving and wooden laminate flooring.
Kitchen (2.05 x 2.67 (6'8" x 8'9"))
The modern kitchen has a good range of grey wall and base units with a complimentary laminated worktop and tiled surrounds, stainless 1 1/2 bowl sink with chrome mixer tap, space for tall fridge freezer and additional freezer, space/plumbing for a washing machine, vinyl flooring, wood cladding to the walls, uPVC window, radiator and door leads to the rear inner hall.
Downstairs W.C/Cloakroom (2.05 x 0.94 (6'8" x 3'1"))
The downstairs w.c/cloakroom has a cistern w.c, painted decor, radiator and uPVC window.
Bathroom (2.05 x 2.68 (6'8" x 8'9"))
The contemporary fully tiled bathroom has a white three piece suite comprising of a shaped bath with shower over and glass screen, low flush wc and a sink set into a vanity unit with chrome mixer tap. Inset spotlights, uPVC frosted window and radiator.
Bedroom One (3.65 x 3.40 (11'11" x 11'1"))
This double bedroom to the front aspect has neutral carpet, painted decor, inbuilt wardrobe, radiator and uPVC window.
Bedroom Two (2.76 x 3.70 (9'0" x 12'1"))
This double bedroom to the rear aspect has neutral carpet, inbuilt storage, radiator and uPVC window.
Outside
To the front is on street parking and to the rear is a generous landscaped fully enclosed garden with lawn and patio.
General Information
Tenure: Freehold
Energy Performance Rating: D
Total Floor Area: 761.0 sq ft / 70.7 sq m
Fully uPVC Double Glazing
Gas Central Heating: Combi Boiler - Hive heating system
Council Tax Band: A
Loft: Lighting and ladders and partially boarded
Full house alarm
Disclaimer
These particulars do not constitute part or all of an offer or contract. While we endeavour to make our particulars fair, accurate and reliable, they are only a general guide to the property and, accordingly. If there are any points which are of particular importance to you, please check with the office and we will be pleased to check the position
Property info
For more information about this property, please contact
Pinewood - Chesterfield, S41 on +44 1246 398947 * (local rate)
Disclaimer
Property descriptions and related information displayed on this page, with the exclusion of Running Costs data, are marketing materials provided by Pinewood - Chesterfield, and do not constitute property particulars. Please contact Pinewood - Chesterfield for full details and further information. The Running Costs data displayed on this page are provided by PrimeLocation to give an indication of potential running costs based on various data sources. PrimeLocation does not warrant or accept any responsibility for the accuracy or completeness of the property descriptions, related information or Running Costs data provided here.































.png)

