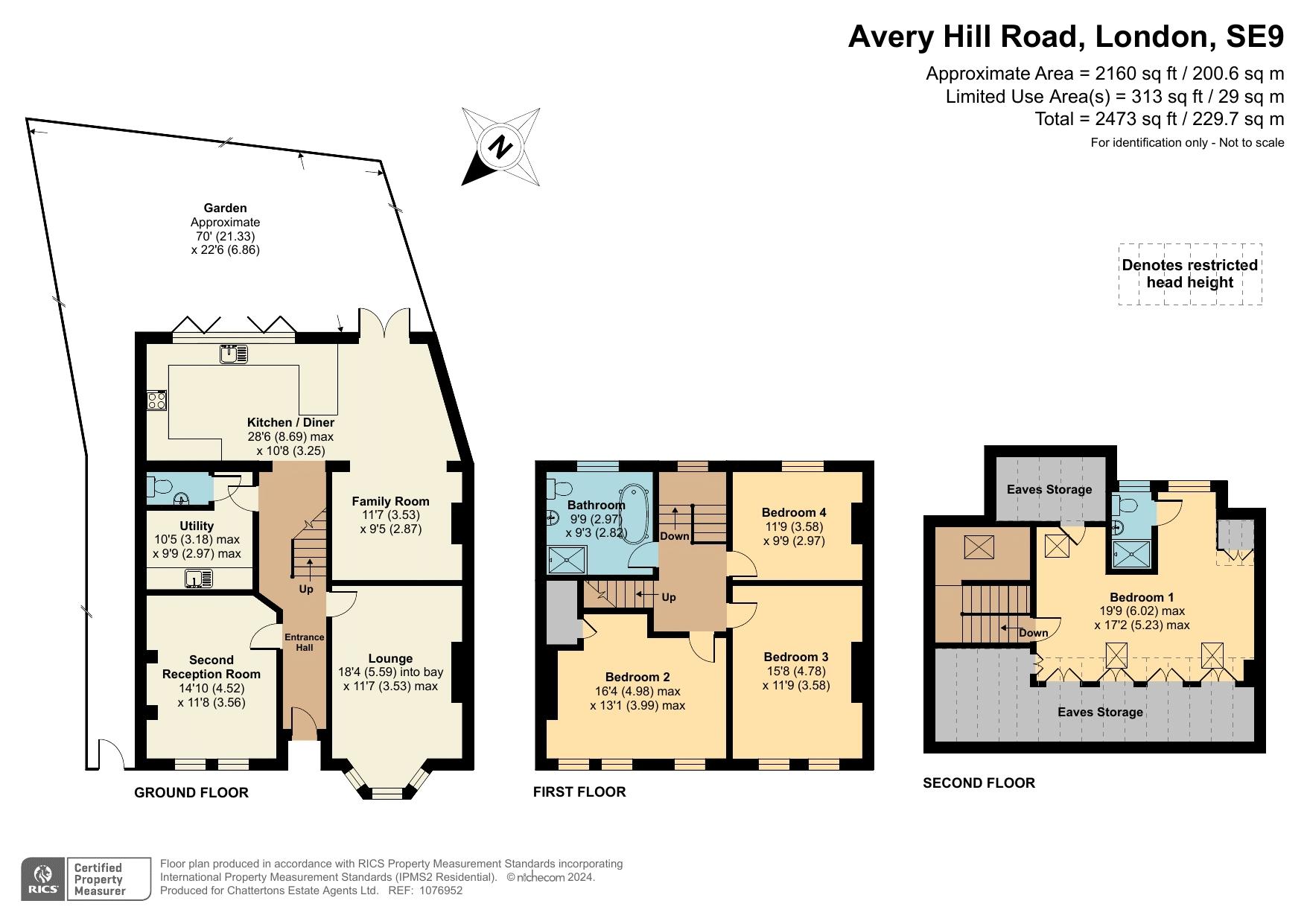Semi-detached house for sale in Avery Hill Road, London SE9
* Calls to this number will be recorded for quality, compliance and training purposes.
Property features
- Striking double fronted period house
- Unique connection to the outside
- Alfresco dining in style
- Bi fold windows
- 4 double bedrooms
- 3 receptions
- Stunning kitchen diner
- 2 bathrooms
- Large utility and cloakroom
- 2 minutes from New Eltham mainline station
Property description
This is a striking double fronted period house offering over 2400 square feet of space and with a clever connection to the outside which takes alfresco dining to a whole new level. Located moments from New Eltham mainline station, those needing to commute into London will enjoy the 2 minute stroll to the station and for families great schools nearby with a lovely range of shops and services on the door step. The heart of the house is the stunning open plan kitchen diner with high finish and connected to the outside via bi folding windows which pulls the outside in and with a clever seating area outside making the space feel more like a high class bar all covered by an electric awning. The rest of the accommodation includes 3 large receptions, 4 double bedrooms, 2 bathrooms and large utility with cloakroom. A house from the past very much modified for the present and future, the ground floor has under floor heating and the property is ready for the next family to move in and enjoy. The outside features a rear garden with Southerly aspect and to the front is a large driveway for multiple cars.
Entrance Hall
Geometric Pattern Tiled Floor
Lounge (18' 4'' x 11' 7'' (5.58m x 3.53m))
Double glazed bay window to front, underfloor heating with porcelain tiled floors, fireplace, picture rail, coving with ornate centre ceiling rose.
Second Reception (14' 10'' x 11' 8'' (4.52m x 3.55m))
Two double glazed sash windows to front, underfloor heating with porcelain tiled floors.
Kitchen/Diner (28' 6'' x 10' 8'' (8.68m x 3.25m))
Range of pastel shade wall and base units with quartz work surfaces over, large inset sink with mixer taps, toher instant boiling water tap, integral wine cooler, space for double fridge freezer and range style oven with Carrara marble splash back, space for large dining table, underfloor heating, bi fold windows to rear, underfloor heating, open plan to family room / play room, double glazed french doors to rear.
Family Room (11' 7'' x 9' 5'' (3.53m x 2.87m))
Under floor heating, mood lighting
Utility Room (10' 5'' x 9' 9'' (3.17m x 2.97m))
Panelled walls with base units and worktops over, large inset sink with mixer taps. Traditional pulley maid clothes airer/dryer rack, integral fridge with space for white goods, underfloor heating with geometric tiled floor, integrated tall storage cupboards.
Cloakroom
W.C and wash hand basin, panelled walls, tiled floor.
Stairs To First Floor
Sash window with secondary glazing to rear.
Bedroom 2 (16' 4'' x 13' 1'' (4.97m x 3.98m))
3 Sash windows with secondary glazing to front, two radiators, picture rail, storage cupboard with boiler
Bedroom 3 (15' 8'' x 11' 9'' (4.77m x 3.58m))
Two sash windows with secondary glazing to front, double radiator, ceiling fan, picture rail.
Bedroom 4 (11' 9'' x 9' 9'' (3.58m x 2.97m))
Sash window with secondary glazing, radiator, picture rail.
Bathroom (9' 9'' x 9' 3'' (2.97m x 2.82m))
Frosted sash window with secondary glazing, free standing full size bath with free standing mixer tap, tiled double shower with mixer shower, column radiator, tiled floor.
Stairs To Second Floor
Mezzanine floor with double glazed velux skylight to rear.
Bedroom 1 (19' 9'' x 17' 2'' (6.02m x 5.23m))
Two skylight windows to front and one to rear. Double glazed window to rear, multiple eaves storage cupboards, radiator, spotlights, carpet.
Ensuite
Double glazed window to rear, tiled shower cubicle with panelled walls, wash hand basin with vanity unit, wc, tiled floor, heated towel rail.
Rear Garden (70' 0'' x 22' 6'' (21.32m x 6.85m))
Laid to lawn with patio area and electrically operated awning above, with seating area looking in to the kitchen with raised bar
Front Driveway
Spacious front driveway providing parking for multiple cars
Property info
For more information about this property, please contact
Chattertons, SE9 on +44 20 3551 4545 * (local rate)
Disclaimer
Property descriptions and related information displayed on this page, with the exclusion of Running Costs data, are marketing materials provided by Chattertons, and do not constitute property particulars. Please contact Chattertons for full details and further information. The Running Costs data displayed on this page are provided by PrimeLocation to give an indication of potential running costs based on various data sources. PrimeLocation does not warrant or accept any responsibility for the accuracy or completeness of the property descriptions, related information or Running Costs data provided here.

































.png)
