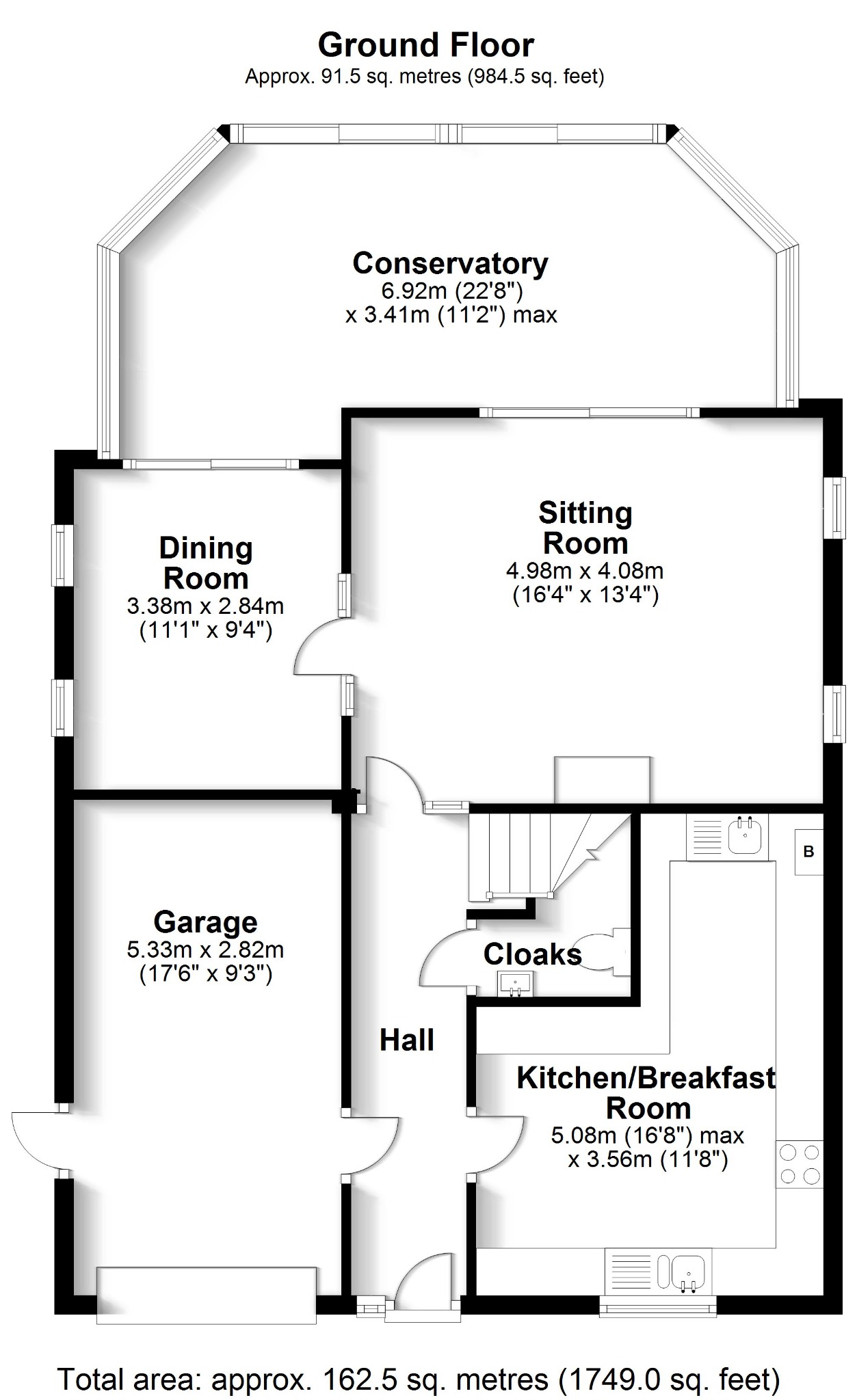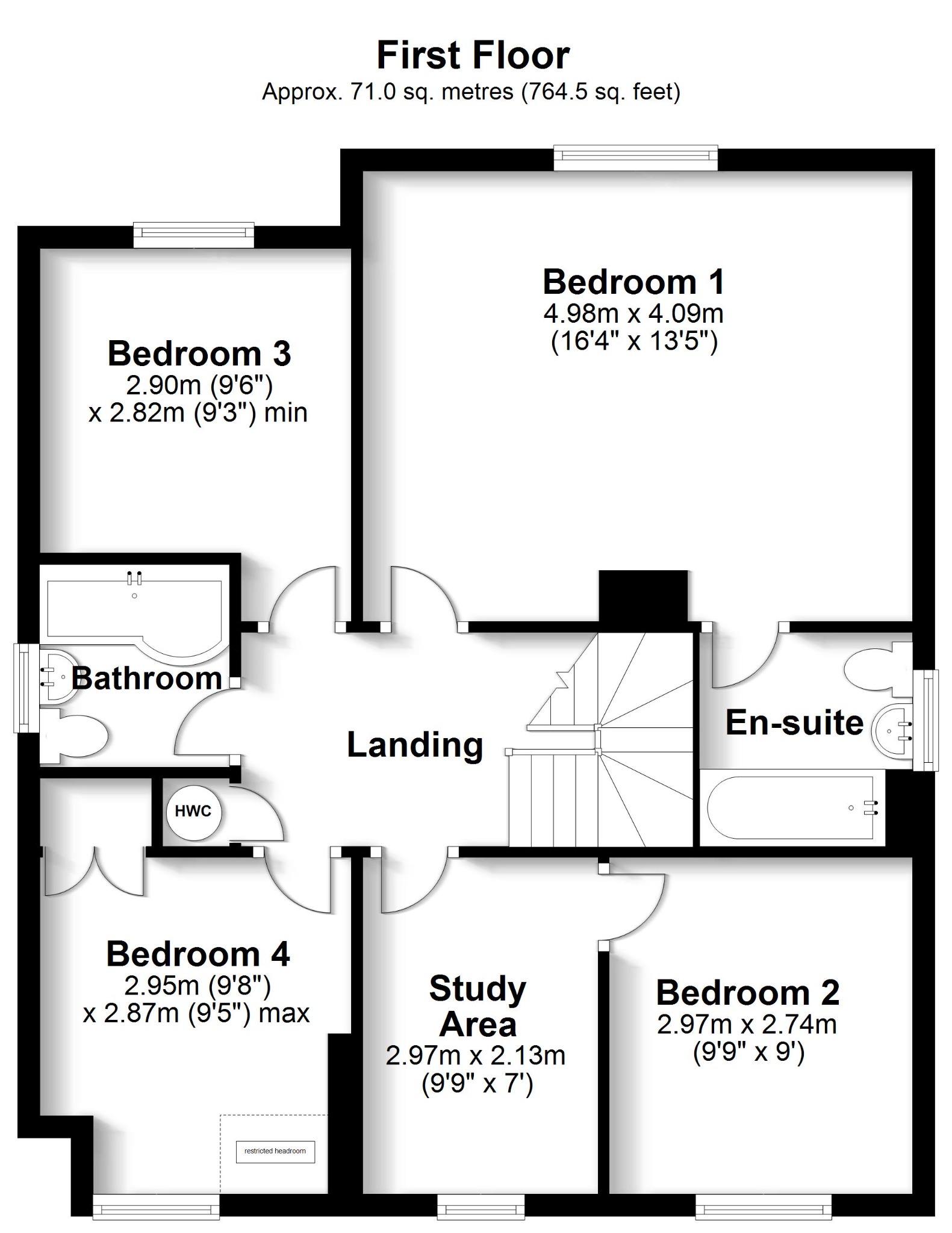Detached house for sale in Locks Road, Locks Heath, Southampton SO31
* Calls to this number will be recorded for quality, compliance and training purposes.
Property features
- Four double bedrooms here will ensure there is plenty of space for the family to grow into over the coming years.
- Take a leisurely stroll to the Locks Heath Shopping Centre & Waitrose, it's just a 10 minute walk to pick up groceries or enjoy a Costa.
- The garden extends to 136 feet (41.5m) in length giving scope to grow your own or just room for the kids to play.
- With full length panels the conservatory, which spans the rear of the house, is the perfect spot to sit and watch the visiting birds in the garden.
- Locks Heath Infants & Junior Schools are just a half mile walk away so you can leave the car at home, whilst teens can be at Brookfield within 15-20 minutes.
- Being non estate and with a good driveway there is space for numerous cars on the driveway, and no restrictions should you have a caravan, or trailer etc.
Property description
When you're looking for your long-term family home there's a lot to consider, like access to schools, transport & local shops and whether it’s future-proof with room to grow into, we believe this detached family home takes care of all those worries. Screened from the road by a mature hedge the block paved driveway provides parking for several vehicles and leads to the integral garage which has both a personnel door to the side and an internal door to the hallway, ideal for accessing a second freezer or tumble drier.
The front door is sheltered by a storm porch and opens into the hallway. To the front of the property, you will find the kitchen which is fitted with cream gloss wall and base units complete with integrated appliances including dishwasher, double oven, microwave, fridge/freezer and induction hob. The room is L shaped with a utility area with integrated washing machine and a second sink making for practical family living. Further down the hall is the downstairs WC which has understairs storage space to hang your coats and store the Hoover. The sitting room has a feature brick fireplace which could be utilised back into an open fireplace if you so wish and sliding doors to the conservatory. The adjacent dining room also accesses the conservatory, which spans the back of the house giving a lovely flow to the living space with double sliding doors into the garden.
Up on the first floor there are four double bedrooms, the master an impressive 16ft by 13ft with fitted furniture and an ensuite fitted with a three-piece suite and shower over the bath. Bedroom two is an equally impressive size and has been split by a partition wall, perfect for those teenagers looking for a separate dressing room, games area or even space to study! All the bedrooms have fitted storage and share the family bathroom. There is also loft access via a ladder which is partially boarded, and airing cupboard which houses the hot water tank.
The rear garden now extends to 41.5m as the current owners have purchased an additional area from Fareham Borough Council. It is sure to be a haven for avid gardeners. Complete with patio area perfect for soaking up the sun during the summer months, raised planters, greenhouse and a summer house there is something for everyone here.
The sellers have already earmarked their next home and are keen to get the ball rolling, so don’t delay your viewing and let’s see if this could be your new family home.
Property info
For more information about this property, please contact
Robinson Reade Ltd, SO31 on +44 1489 322527 * (local rate)
Disclaimer
Property descriptions and related information displayed on this page, with the exclusion of Running Costs data, are marketing materials provided by Robinson Reade Ltd, and do not constitute property particulars. Please contact Robinson Reade Ltd for full details and further information. The Running Costs data displayed on this page are provided by PrimeLocation to give an indication of potential running costs based on various data sources. PrimeLocation does not warrant or accept any responsibility for the accuracy or completeness of the property descriptions, related information or Running Costs data provided here.





























.jpeg)

