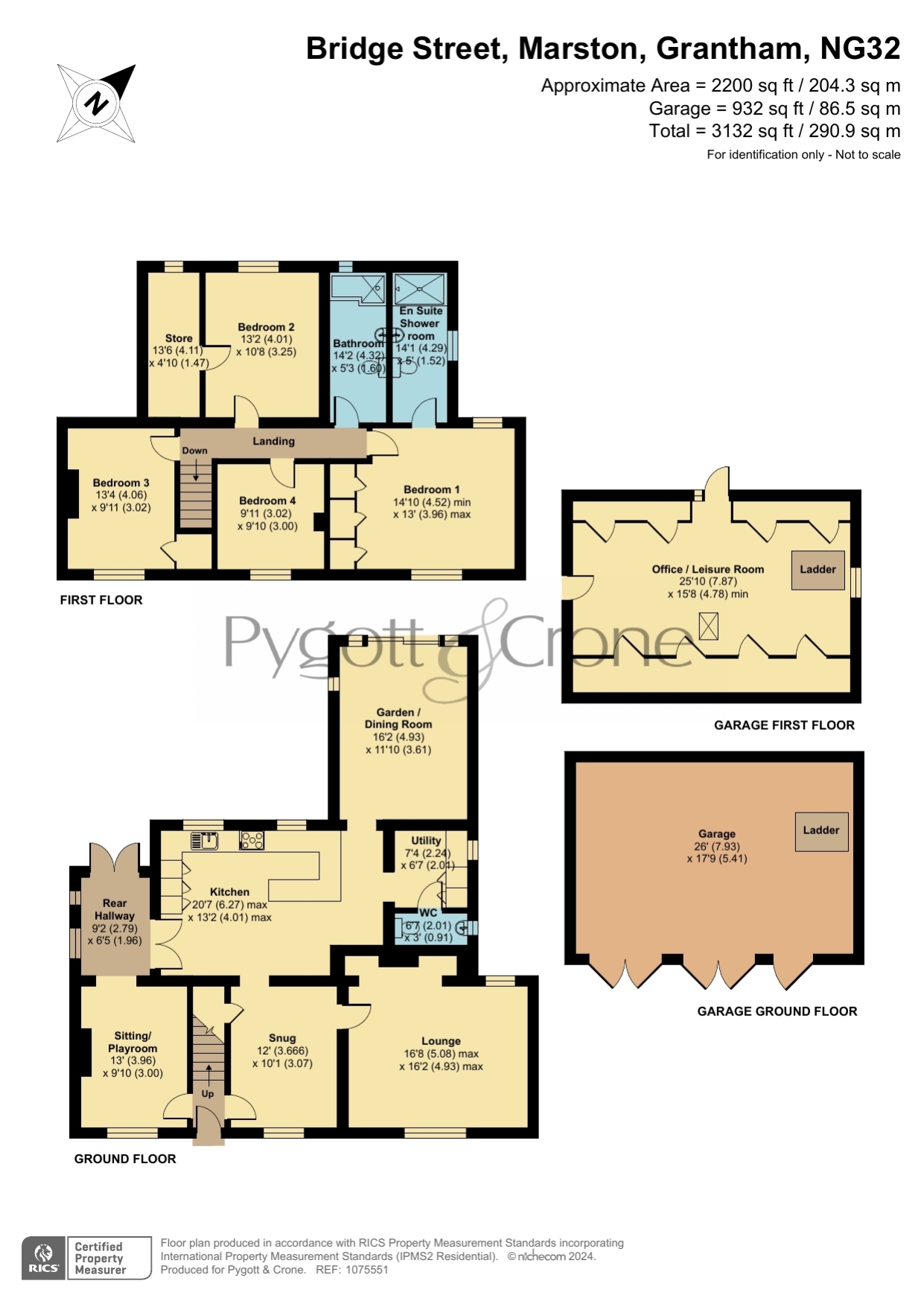Detached house for sale in Bridge Street, Marston, Grantham, Lincolnshire NG32
* Calls to this number will be recorded for quality, compliance and training purposes.
Property features
- Desirable Village Location
- Extended Detached Period Home
- Beautifully Renovated Throughout
- Wealth of Character Features
- 4 Bedrooms, 2 Bathrooms
- 4 Reception Rooms
- Gated Driveway & Detached Double Garage with Room above
- Oil Central Heating, Double Glazing
- EPC Rating - D, Council Tax Band - C
Property description
*Beautifully Renovated Character Home in a Popular Rural Village with Field Views*
The epitome of charm and character with this meticulously presented detached period home, nestled in a popular village just minutes to the northeast of Grantham and south of Newark. Beyond its unassuming exterior lies a tastefully extended residence offering deceptively spacious family accommodation, enhanced by a collection of versatile outbuildings suited to various purposes.
The village of Marston has a popular local Primary School, Village owned pub/shop and the Old Barn Hotel which also has a gym & swimming pool, the Village has direct access to the A1 and is only minutes' drive into Grantham's Town Centre which offers a wider range of local amenities such as Shops, Primary & Secondary Schools including both Grammar Schools, Restaurants, Bars, Cafes, Cinema, Gymnasiums, Golf Clubs, Doctors, Bus & Train Station which gives direct access to London King's Cross in just over an hour. Grantham with its road & train links allows you to be either Lincoln, Leicester, Peterborough, Nottingham, Sheffield, or London all within around an hour making it perfect for any working commuter.
The property effortlessly marries historical charm with modern convenience, featuring a wealth of character features and stylish fittings that seamlessly complement the original architecture. As you step through the rear hall, you'll be captivated by the beautifully renovated contemporary kitchen with underfloor heating, utility room, and cloakroom, all designed with a keen eye for both form and function.
Entertain in style in the stunning garden room, boasting underfloor heating, a pitched roof and serving as an ideal dining space. Discover additional cosy corners within the snug, lounge adorned with an inglenook fireplace, and a dedicated playroom/sitting room for family enjoyment. Ascending to the first floor, the primary bedroom awaits, complete with a tastefully appointed En-Suite Shower Room. Three additional bedrooms and a family bathroom round out the upper level, ensuring ample space for the entire family.
Outside, the property offers secure electric gated off-road parking, a double garage with a workshop, and an impressive leisure/ office room above. With a balcony overlooking rural fields, this space presents a versatile development opportunity for alternative uses, subject to obtaining necessary consents. Enjoy the scenic surroundings with open rural aspects to both the front and rear of the property. For a glimpse into the enchanting lifestyle this residence affords, call Pygott & Crone today to arrange your viewing. Don't miss the chance to make this characterful haven your new family home!
Entrance
Lounge
5.08m x 4.93m - 16'8” x 16'2”
Snug
3.66m x 3.07m - 12'0” x 10'1”
Sitting/Playroom
3.96m x 3m - 12'12” x 9'10”
Rear Hallway
2.79m x 1.96m - 9'2” x 6'5”
Kitchen
6.27m x 4.01m - 20'7” x 13'2”
Utility
2.24m x 2.01m - 7'4” x 6'7”
WC
2.01m x 0.91m - 6'7” x 2'12”
Garden/Dining Room
4.93m x 3.61m - 16'2” x 11'10”
First Floor Landing
Bedroom 1
4.52m x 3.96m - 14'10” x 12'12”
En-Suite Shower Room
4.29m x 1.52m - 14'1” x 4'12”
Bedroom 2
4.01m x 3.25m - 13'2” x 10'8”
Bedroom 3
4.06m x 3.02m - 13'4” x 9'11”
Bedroom 4
3.02m x 3m - 9'11” x 9'10”
Bathroom
4.32m x 1.6m - 14'2” x 5'3”
Store
4.11m x 1.47m - 13'6” x 4'10”
Garage
7.93m x 5.41m - 26'0” x 17'9”
Office/Leisure Room
7.87m x 4.78m - 25'10” x 15'8”
Property info
For more information about this property, please contact
Pygott & Crone - Grantham, NG31 on +44 1476 218946 * (local rate)
Disclaimer
Property descriptions and related information displayed on this page, with the exclusion of Running Costs data, are marketing materials provided by Pygott & Crone - Grantham, and do not constitute property particulars. Please contact Pygott & Crone - Grantham for full details and further information. The Running Costs data displayed on this page are provided by PrimeLocation to give an indication of potential running costs based on various data sources. PrimeLocation does not warrant or accept any responsibility for the accuracy or completeness of the property descriptions, related information or Running Costs data provided here.



































.png)

