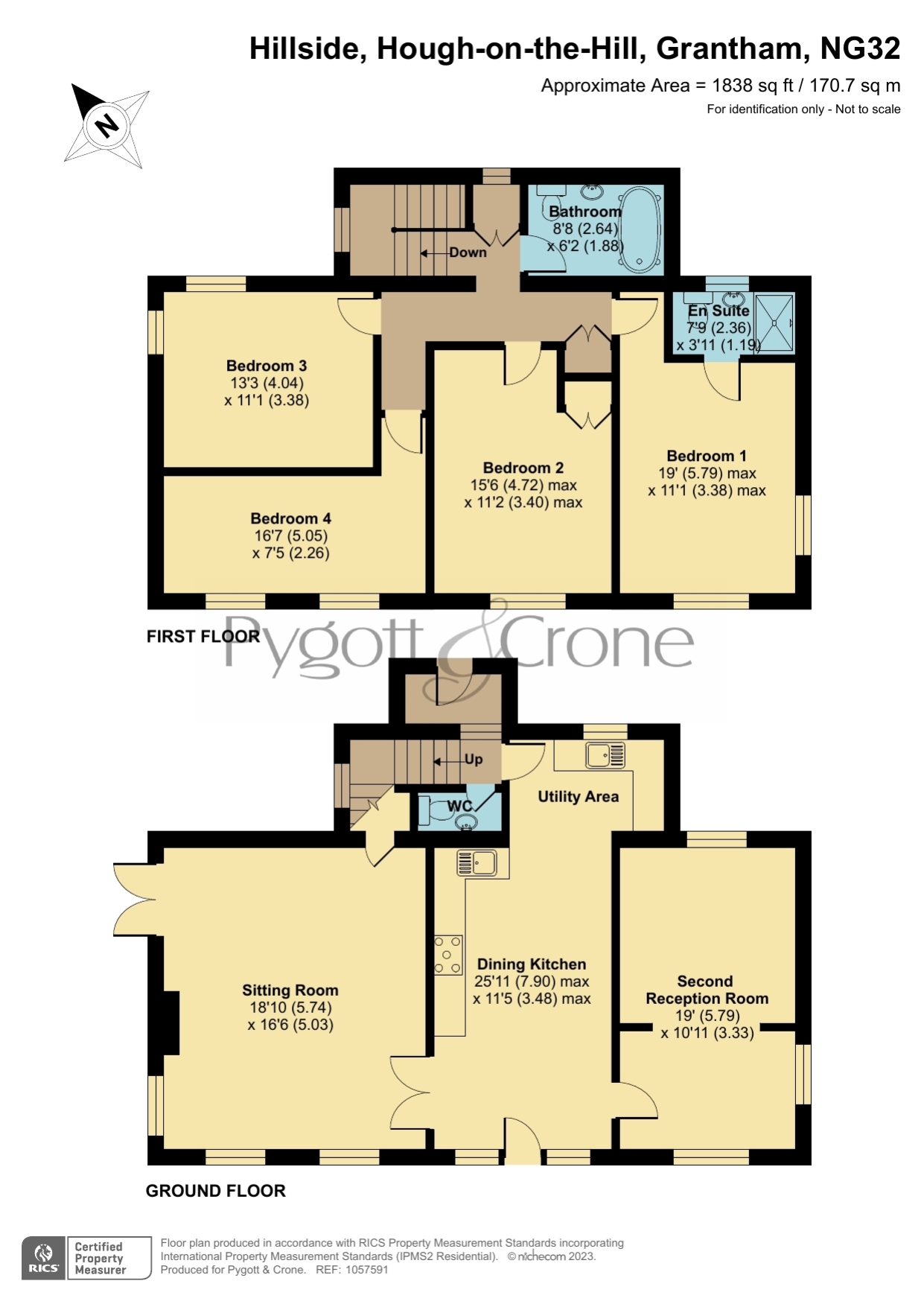Detached house for sale in Hillside, Hough-On-The-Hill, Grantham, Lincolnshire NG32
* Calls to this number will be recorded for quality, compliance and training purposes.
Property features
- Highly Desirable Village Location
- Detached Family Home
- 4 Double Bedrooms
- Approx 1/3 Acre Total Plot (sts)
- 2 Reception Rooms
- Open Plan Kitchen/Diner
- Cloakroom, Bathroom & En-Suite
- In & Out Driveway, Generous sized gardem
- EPC Rating - D, Council Tax Band - D
Property description
*Charming 4-Bedroom Detached Residence with Picturesque Countryside Views*
Embark on a journey of serene countryside living with this captivating 4-bedroom detached property, nestled on an enviable plot of approximately 1/3 acre (subject to survey) in the highly sought-after village of Hough on the Hill. Embrace the tranquillity of countryside views that envelop this remarkable home, offering an idyllic setting that's sure to captivate your heart.
Hough On The Hill is a picturesque village that fosters a close-knit community and a peaceful way of life. Here, you'll be surrounded by the rolling landscapes of Lincolnshire, creating endless opportunities for leisurely walks, cycling, and exploration. While this property enjoys a rural location, you're never far from essential amenities. The nearby town of Grantham offers a wealth of local shops, supermarkets, primary and secondary schools, including both grammar schools, restaurants, bars, cafes, a cinema, gymnasiums, butchers, healthcare facilities, a bus station, and a train station with direct access to London Kings Cross in just over an hour. The convenience of the A1 and A52 main roads allows you to effortlessly connect to cities like Lincoln, Leicester, Peterborough, Nottingham, and Sheffield, all within just over an hour's reach.
The spacious interior is designed for family living and comprises: A large Open Plan Dining Kitchen and Utility Room, complete with a range cooker boasting a 5-ring gas hob, ample space for a fridge/freezer, and a dishwasher. The cosy Sitting Room with an inviting open fire and French doors that lead out to the patio area, creating a seamless connection between indoor and outdoor spaces. A versatile second Reception Room, offering the flexibility to be used as a formal Dining Room, Study, or Playroom. This room exudes character with its feature beams and brick fireplace. A rear Hallway equipped with plumbing for a washing machine and space for a condenser tumble dryer, a convenient downstairs W.C, and access to the garden. As you ascend the stairs to the first floor, where you'll find the Primary Bedroom complete with an En-Suite Shower Room and a wardrobe fitment. Three additional generously sized Double Bedrooms, two of which benefit from fitted wardrobes. A pristine 3-piece Family Bathroom Suite, ensuring that every member of the household enjoys their personal space and comfort.
The outdoor space is equally enchanting, with a gravel driveway providing ample parking for your convenience. The south-facing garden at the front makes it perfect for the summer months, predominantly laid to lawn and featuring a shed and a delightful patio area that is perfect for enjoying the tranquillity of the countryside. This home is equipped with an Oil Fired central heating system and uPVC Double Glazing to ensure year-round comfort and efficiency.
This property is a true gem, and to fully appreciate its charm and character, it must be seen in person. Seize the opportunity to make it your forever home today. Contact Pygott & Crone now to arrange your viewing and embark on your journey toward countryside living at its finest. Don't delay, as properties of this calibre are in high demand.
Agents Note: Please note this property is located within a conservation area.
Entrance Hall
Sitting Room
5.74m x 5.03m - 18'10” x 16'6”
Kitchen/Dining Room
7.9m x 3.48m - 25'11” x 11'5”
Utility
Reception Room
5.79m x 3.33m - 18'12” x 10'11”
WC
First Floor Landing
Bedroom 1
5.79m x 3.38m - 18'12” x 11'1”
En-Suite
2.36m x 1.19m - 7'9” x 3'11”
Bedroom 2
4.72m x 3.4m - 15'6” x 11'2”
Bedroom 3
4.04m x 3.38m - 13'3” x 11'1”
Bedroom 4
5.05m x 2.26m - 16'7” x 7'5”
Bathroom
2.64m x 1.88m - 8'8” x 6'2”
Property info
For more information about this property, please contact
Pygott & Crone - Grantham, NG31 on +44 1476 218946 * (local rate)
Disclaimer
Property descriptions and related information displayed on this page, with the exclusion of Running Costs data, are marketing materials provided by Pygott & Crone - Grantham, and do not constitute property particulars. Please contact Pygott & Crone - Grantham for full details and further information. The Running Costs data displayed on this page are provided by PrimeLocation to give an indication of potential running costs based on various data sources. PrimeLocation does not warrant or accept any responsibility for the accuracy or completeness of the property descriptions, related information or Running Costs data provided here.


































.png)

