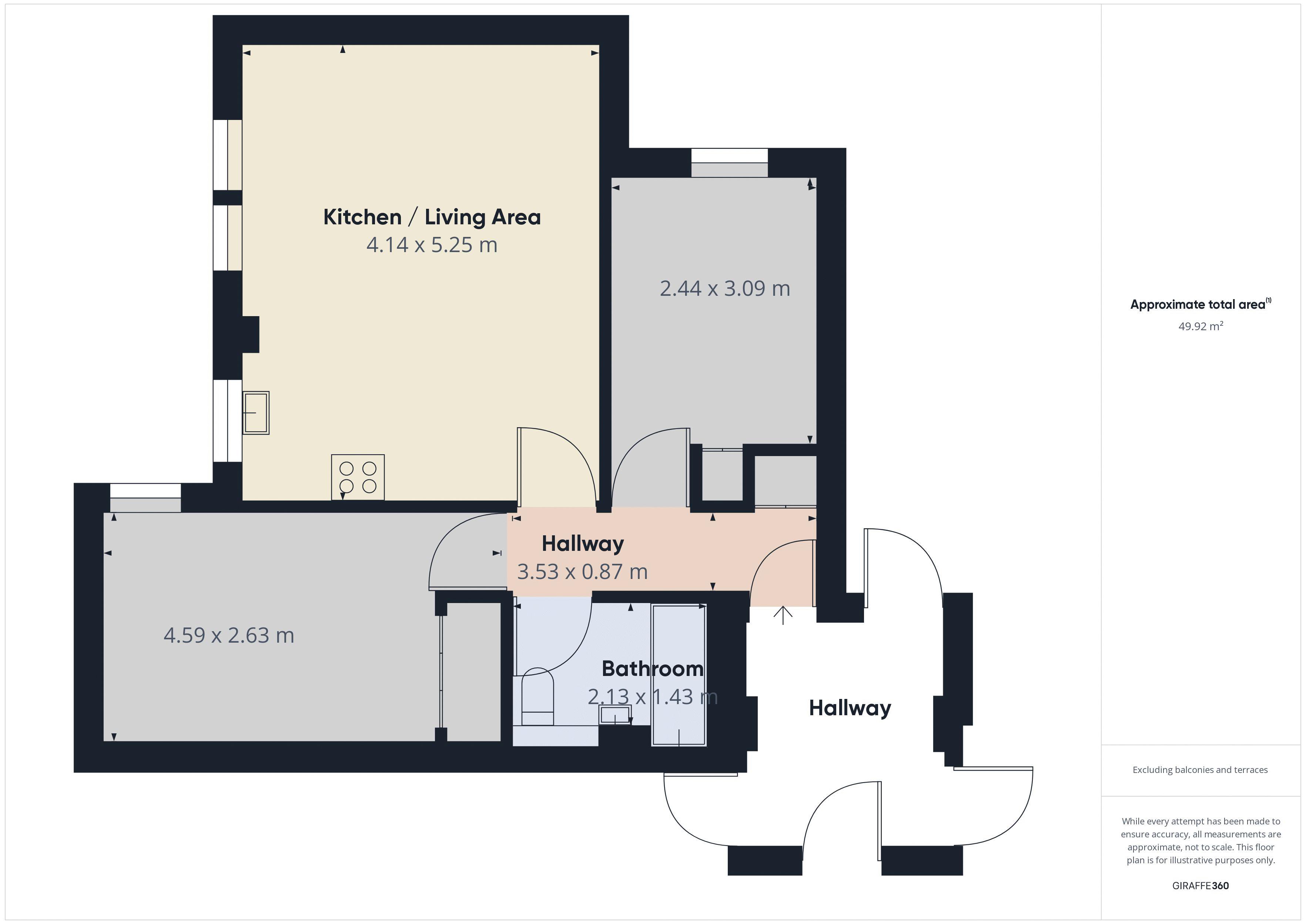Flat for sale in The Belfry, George Street, Aberdeen AB25
* Calls to this number will be recorded for quality, compliance and training purposes.
Property description
Closing date set for Monday 8th April at 12.00PM
price reduction of £20000
Flat 23 The Belfry, Aberdeen, AB25 1HN
Super First Time Buy or Buy to Let Property in the City Centre of Aberdeen.
Re/max Coast & Country are delighted to have been instructed to market this spacious two bedroom top floor flat in the city centre area. It is presented in good order with modern décor throughout and is ready to move in. A large Living room with dining space is bright and airy. The hallway leads on to the modern kitchen which has maximised the space on offer. The property benefits from two double bedrooms with built in wardrobes for added storage. A spacious and stylish bathroom with modern white suite with mains powered shower located over the bath. The property is serviced by modern gar central heating with UPVC double glazing throughout. The property benefits from fantastic local amenities and offers spacious living accommodation that would suit a first time purchaser or a superb Buy-to-Let investment with the Bon Accord Shopping Centre Aberdeen just a few meters walk.
Location
Situated in the heart of the city centre, the flat enjoys an excellent range of local amenities on its doorstep. Within a short walk is the Bon Accord Centre with further shopping, recreational and leisure amenities. There are excellent public transport facilities and the property is within easy distance of Aberdeen University and Aberdeen Royal Infirmary.
Directions
From Union Street turn into Union Terrace and then turn left at the first set of traffic lights onto Rosemount Viaduct. Continue through Rosemount Viaduct and onto South Mount Street and turn right at the traffic lights onto Rosemount Place. Continue to the roundabout and turn left onto Skene Square. Continue to the traffic lights and turn right onto Hutcheon Street at the bottom of Hutcheon Street at the traffic lights turn left onto George Street the property is located on your right-hand.
Accommodation
Hallway, Living Room, Kitchen, Double Bedroom 1, Double Bedroom 2, Bathroom.
Communal Hallway
The communal area is well kept with a security system to provide access to the building.
Entrance Hallway – (3.53m x 0.87m) approx
The hallway is a bright space with light grey oak effect laminate flooring providing access to the rest of the property. Large built in storage cupboard. Wall mounted radiator. Recessed light fittings. Security access system. Smoke alarm.
Living Room – (4.14m x 5.25m) approx.
The large Living room is bright and airy with space for a dining table. It has neutral décor with a neutral fully carpeted flooring. Wall mounted radiator. Decorative ceiling light fitting. Smoke alarm.
Kitchen
A modern kitchen which has been designed to maximise the space on offer with a wide range of wall and base units in white with granite effect work surfaces and white ceramic splash backs. The single bowl sink and drainer has a chrome mixer. Appliances include a integrated induction hob with fan assisted oven grill and stainless steel extractor fan above. Completing the appliances are the fridge freezer, integrated dishwasher and washing machine. Large window overlooking the rear of the property. The floor is perfectly finished with wood effect laminate flooring. Decorative ceiling light fitting. Smoke alarm.
Bedroom 1 – (4.59m x 2.63m) approx
A generous bedroom with a large window providing plenty natural light. The room has double built-in wardrobes providing all the storage you need. The room is decorated in neutral colours with wood effect laminate flooring. Wall mounted radiator. Ceiling light fitting. Venetian blind.
Bedroom 2 – (2.44m x 3.09m) approx
A generous bedroom with a large window providing plenty natural light. The room has double built-in wardrobes providing all the storage you need. The room is decorated in neutral colours with wood effect laminate flooring. Wall mounted radiator. Ceiling light fitting. Venetian blind.
Shower room – (2.13m x 1.43m) approx
A semi tiled bathroom fitted with a white WC with closed coupled cistern; white pedestal with wash basin and chrome mono-bloc tap. Fitted wall mirror and splashbacks above the wash basin.; fully tiled bath unit fitted with mains powered shower, and screen. Ceiling spotlights. Wall mounted radiator. Slate tiled effect vinyl flooring.
Council Tax Band A
EPC Band C
Outside
The outside areas are well maintained and a factoring charge ensures the building and common areas are kept in good condition.
Disclaimer:
These particulars do not constitute any part of an offer or contract. All statements contained therein, while believed to be correct, are not guaranteed. All measurements are approximate. Intending purchasers must satisfy themselves by inspection or otherwise, as to the accuracy of each of the statements contained in these particulars.
Property info
For more information about this property, please contact
Low and Partners Limited, AB41 on +44 1779 419608 * (local rate)
Disclaimer
Property descriptions and related information displayed on this page, with the exclusion of Running Costs data, are marketing materials provided by Low and Partners Limited, and do not constitute property particulars. Please contact Low and Partners Limited for full details and further information. The Running Costs data displayed on this page are provided by PrimeLocation to give an indication of potential running costs based on various data sources. PrimeLocation does not warrant or accept any responsibility for the accuracy or completeness of the property descriptions, related information or Running Costs data provided here.





















.png)
