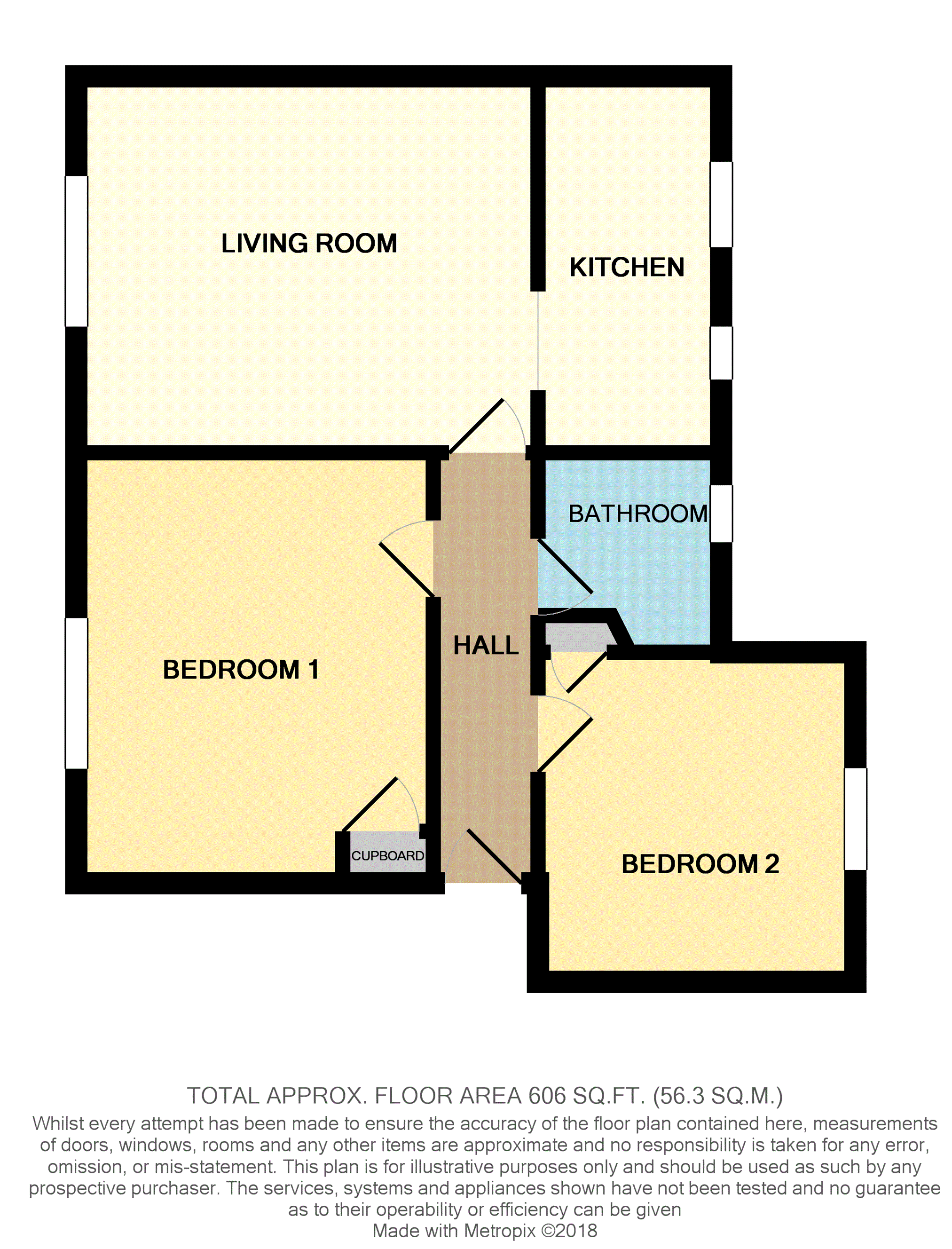Flat for sale in 13 Seaton Road, Aberdeen AB24
* Calls to this number will be recorded for quality, compliance and training purposes.
Property features
- Top floor flat
- Close to university
- Lounge/dining
- Kitchen
- Two bedrooms
- Bathroom
- Double glazed
Property description
Spacious two bedroom top floor flat situated in Seaton Road, excellently placed for those working / studying at nearby Aberdeen University.
The property consists of good sized lounge, functional kitchen, two very spacious double bedrooms and a family bathroom with shower over bath. The property is fully double glazed and has electric heating. Of particular note is the well maintained communal areas and secure entrance.
Seaton Road is situated in a convenient location with primary and secondary schools nearby. Aberdeen University is a 5 minute walk away. The beach is also within walking distance where there is a fantastic assortment of amenities from shops, entertainment, bars and restaurants. For those working outwith the centre, it is ideally situated for the industrial estates within the Bridge of Don and Dyce. There is a great bus service nearby, taking you to Aberdeen City Centre.
*** Request to Solicitors *** Please email all formal offers in the first instance to
Should your client's offer be accepted, please then send the Principal offer directly to the seller's solicitor upon receipt of the Notification of Proposed Sale which will be emailed to you.
Viewing is essential to appreciate this well priced property.
Lounge/Dining Room
14'10" x 12'06" Overlooking the front of the property the lounge is decorated in neutral tones and has great space for freestanding furniture and even a dining table and chairs.
Kitchen
10'07" x 7'00" The kitchen is perfectly functional and overlooks the rear of the property. There are a range of white wall and base units and it is plumbed for a washing machine. There is a hob and electric oven.
Master Bedroom
13'11" x 11'00" A great sized bedroom overlooking the front of the property. The room is decorated in white and the flooring is wooden floorboards.
Bedroom Two
10'09" x 10'03" Another good sized double bedroom overlooking the rear of the property. The décor is neutral and the flooring is wooden floorboards.
Family Bathroom
6'06" x 6'00" A white three piece suite with shower over the bath. There are white wall tiles and on the other wall is mosaic blue tiles.
Outside
The property is very well kept and has a secure entrance. There is ample on street parking. To the rear is a shared communal garden area.
Property Ownership Information
Tenure
Freehold
Council Tax Band
C
Disclaimer For Virtual Viewings
Some or all information pertaining to this property may have been provided solely by the vendor, and although we always make every effort to verify the information provided to us, we strongly advise you to make further enquiries before continuing.
If you book a viewing or make an offer on a property that has had its valuation conducted virtually, you are doing so under the knowledge that this information may have been provided solely by the vendor, and that we may not have been able to access the premises to confirm the information or test any equipment. We therefore strongly advise you to make further enquiries before completing your purchase of the property to ensure you are happy with all the information provided.
Property info
For more information about this property, please contact
Purplebricks, Head Office, B90 on +44 24 7511 8874 * (local rate)
Disclaimer
Property descriptions and related information displayed on this page, with the exclusion of Running Costs data, are marketing materials provided by Purplebricks, Head Office, and do not constitute property particulars. Please contact Purplebricks, Head Office for full details and further information. The Running Costs data displayed on this page are provided by PrimeLocation to give an indication of potential running costs based on various data sources. PrimeLocation does not warrant or accept any responsibility for the accuracy or completeness of the property descriptions, related information or Running Costs data provided here.



























.png)


