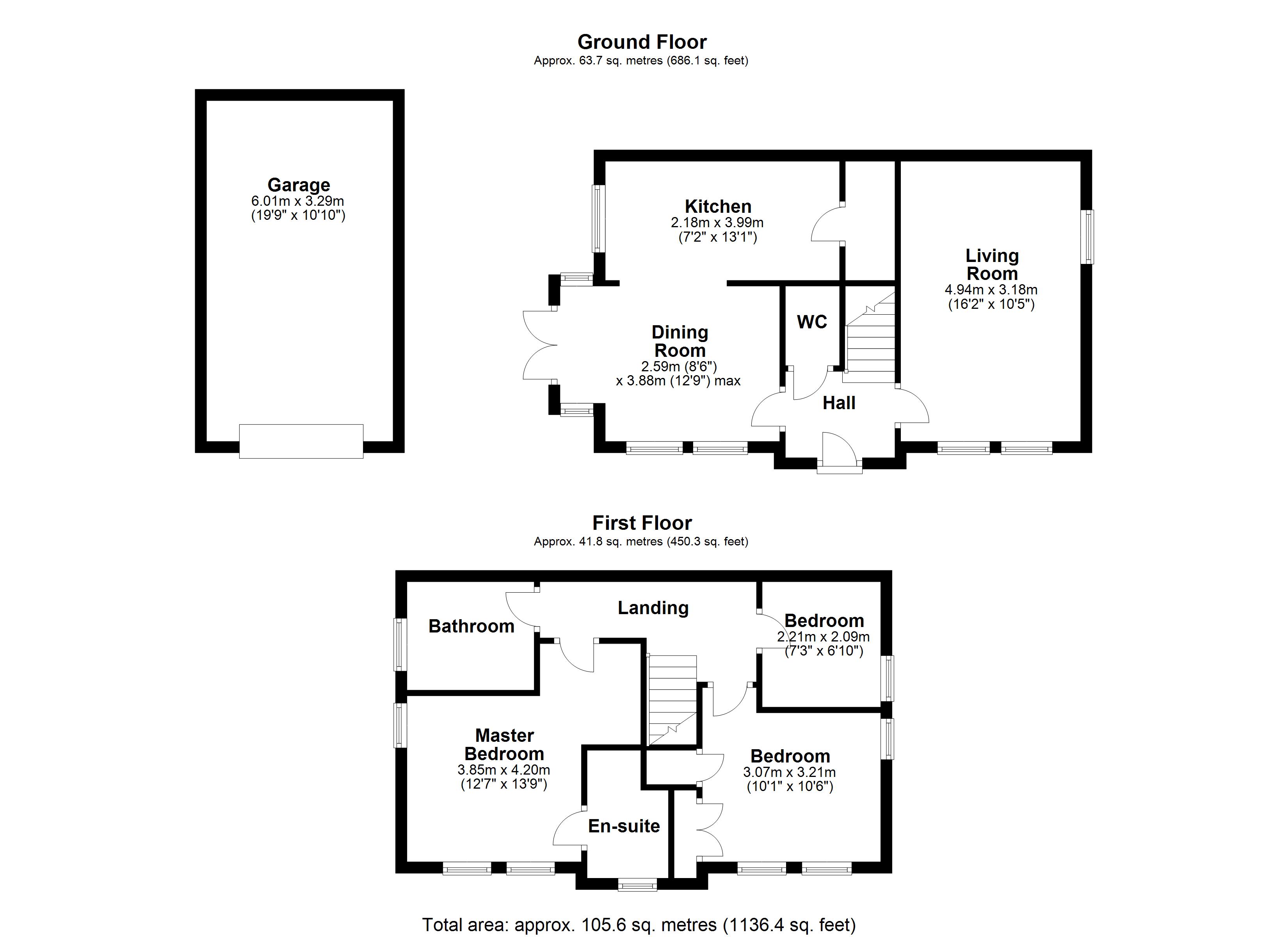Semi-detached house for sale in Thomas Wroe Way, Meltham, Holmfirth HD9
* Calls to this number will be recorded for quality, compliance and training purposes.
Property features
- A bright and airy family sized semi detached home
- Stylish Decor throughout
- Popular development in Meltham
- Contemporary Finish - inside and out
- Gas Central Heating & Double Glazing
- Three Bedrooms
- South facing enclosed landscaped rear garden
- Family Bathroom and En Suite
- Viewing Essential to Appreciate
- Garage and Driveway parking
Property description
A bright & airy family-sized semi-detached home, boasting tasteful decor throughout. South-facing enclosed garden serves as an idyllic setting for entertaining. In proximity to local amenities, yet on the fringe of open countryside, providing urban convenience & rural tranquility. Viewing essential!
Description Nestled on a corner plot within the sought-after Helme Ridge development on the outskirts of Meltham, this appealing double-fronted residence features an attractive pale red brick facade. While presenting a detached appearance from the front, it is worth noting that there is an adjoining property along the back wall. The exterior showcases well-maintained gardens on three sides, designed for both aesthetics and easy upkeep. Additional amenities include a detached single garage and a driveway accommodating one vehicle, along with supplementary off-road parking. Internally, the home boasts spacious rooms adorned with tasteful decorations, creating a welcoming and aesthetically pleasing living space.
Upon entering through the front door, you'll find the inviting lounge to your right. Spanning the entire length of the house, this room is bathed in natural light, courtesy of three windows offering dual perspectives-two at the front and one on the side. The generous space accommodates sofas and occasional furniture, providing an ideal spot to unwind and curl up in the evening.
Moving across the hall, beyond the stairs and a convenient WC, you'll enter a generously proportioned dining area with seamless access to the kitchen. These interconnected spaces have the potential to serve as the central hub of the house, offering an inviting environment to catch up on daily events or entertain friends while preparing delightful meals. The well-equipped kitchen features a diverse range of base and wall units, and the sizable under-stair cupboard adds valuable storage space to the area.
Upstairs there are three bedrooms and the bathroom. The main bedroom is a spacious double with a lovely en-suite shower room. The second bedroom is also a good sized double with a recess with fitted wardrobes plus a useful deep storage cupboard. Both double bedrooms are flooded with natural light as they have windows to two aspects. The third bedroom is a small single which would make a great office if you need to work from home. The bathroom is nicely finished with a P shaped bath with an oversized rain shower.
Outside - The house sits on a corner plot. At the front and on one side the garden is neat with areas of lawn and small shrubs planted into decorative pebbles giving interest and texture. To the other side, the garden is south facing, fully enclosed and low maintenance. There are three areas of artificial lawns separated by a flag and decorative pebble path which leads from the dining room to a flagged seating area.
Additional information Tenure: Freehold
Council Tax: Band D
EPC: B
What3Words: Shakes.coventry.outboard
Parking: Garage
utilities Gas: Mains
Electric: Mains
Water & Drainage: Mains
Heating: Gas Boiler
Broadband: Ultrafast Full Fibre Available
Mobile Coverage: 4G Available
agent notes 1.money laundering regulations: Intending purchasers will be asked to produce identification documentation at a later stage and we would ask for your co-operation in order that there will be no delay in agreeing the sale.
2. General: While we endeavour to make our sales particulars fair, accurate and reliable, they are only a general guide to the property and, accordingly, if there is any point which is of particular importance to you, please contact the office and we will be pleased to check the position for you, especially if you are contemplating travelling some distance to view the property.
3. The measurements indicated are supplied for guidance only and as such must be considered incorrect.
4. Services: Please note we have not tested the services or any of the equipment or appliances in this property, accordingly we strongly advise prospective buyers to commission their own survey or service reports before finalising their offer to purchase.
5. These particulars are issued in good faith but do not constitute representations of fact or form part of any offer or contract. The matters referred to in these particulars should be independently verified by prospective buyers or tenants. Neither Cornerstone Estate Agents (yorkshire) limited nor any of its employees has any authority to make or give any representation or warranty whatever in relation to this property.
Property info
For more information about this property, please contact
Cornerstone Estate Agents / Yorkshires Finest - Huddersfield, HD5 on +44 1484 973975 * (local rate)
Disclaimer
Property descriptions and related information displayed on this page, with the exclusion of Running Costs data, are marketing materials provided by Cornerstone Estate Agents / Yorkshires Finest - Huddersfield, and do not constitute property particulars. Please contact Cornerstone Estate Agents / Yorkshires Finest - Huddersfield for full details and further information. The Running Costs data displayed on this page are provided by PrimeLocation to give an indication of potential running costs based on various data sources. PrimeLocation does not warrant or accept any responsibility for the accuracy or completeness of the property descriptions, related information or Running Costs data provided here.






























.png)
