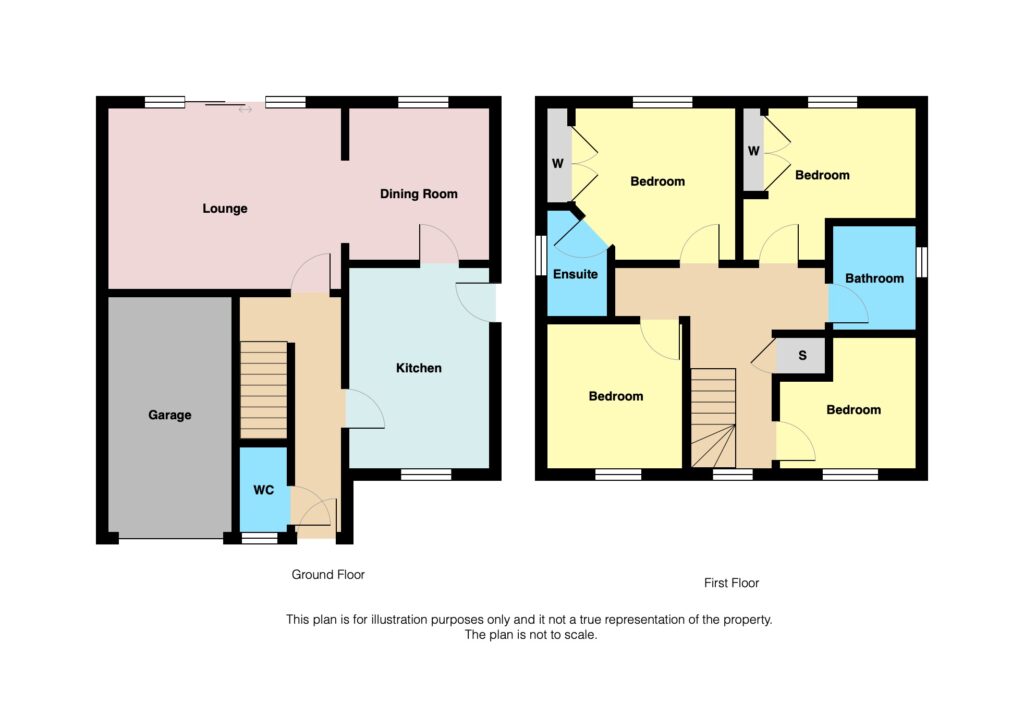Detached house for sale in Dalbeattie Braes, Chapelhall, Airdrie ML6
* Calls to this number will be recorded for quality, compliance and training purposes.
Property features
- Popular Location
- Walk In Condition
- Lounge
- Dining Room Open Plan
- Modern Fitted Kitchen
- WC Cloaks
- Four Bedrooms
- Master En-Suite Shower Room
- Family Bathroom
- Integral Garage / Multi Car Driveway & Gardens
- Private Enclosed Gardens Patio & Hot Tub
Property description
Main Description
Abode Estate Agency present this 'spacious' 4 bedroom detached, within popular Chapelhall, Airdrie. Lounge, dining room, WC, kitchen, en-suite, family bathroom, garage & driveway. Private gardens, summerhouse & hot tub. Viewing highly recommended.
Home Report is attached.
Property is finished in an attractive mix of modern / chic interior and is decorated in neutral tones throughout with a mix of flooring and carpeting. There is energy efficient double glazing enhanced by a system of gas fired central heating.
The accommodation on the ground floor comprises of; open reception hall with gallery staircase. Lounge, high gloss modern fitted kitchen, dining room and WC cloaks.
The upper floor offers four well proportioned bedrooms with the master suite having the benefit of a en-suite shower room. The remaining rooms are serviced by an attractive spacious family bathroom.
The home sits amidst a terrific plot, fully enclosed rear garden with patio perfect for outdoor dining and entertaining. Summer house with hot tub and lighting. Integral garage.
Front is mono blocked with multi car driveway.
Only on inspection will this substantial family home be truly appreciated.
Lower Hall
This bright open lower hall gives access to the lounge, kitchen and WC cloaks. Real wood flooring, storage cupboard and feature lighting. Carpeted gallery staircase guides you to the upper apartments.
Lounge 4.5m x 2.8m
Lounge with patio sliding doors to the rear of the property flooding this room with natural light, real wood flooring and feature lighting. Open plan to dining room and access to inner hallway.
Kitchen 4.6m x 2.6m
A spacious and bright high gloss kitchen with ample floor and wall units and contrasting worktops containing sink with mixer tap. Integrated appliances including gas hob with electric oven, extractor fan, wine cooler, microwave, recess lighting and real wood flooring. Window to front and back door giving access to side. Access to hall and dining room.
Dining Room 2.6m x 2.8m
Spacious dining room, open plan to lounge and door accessing kitchen, window to rear, real wood flooring, feature lighting.
WC Cloaks
Real wood flooring, window to front and feature lighting.
Upper Hallway
Spacious open hallway gives access to bedrooms and family bathroom. Recess lighting, two storage cupboards, loft access and carpeting flooring.
Master Bedroom 3.6m x 3.3m
Window to rear, carpeted flooring, double fitted wardrobes and feature lighting. Access to en-suite shower room.
Ensuite
Shower enclosure with electric shower, tiled flooring, heated towel rail, vanity storage, recess lighting and window to side.
Bedroom Two 2.9m x 2.6m
Window to rear, carpeted flooring, double fitted wardrobes and featured lighting.
Bedroom Three 3.6m x 3.2m
Window to front, carpeted flooring, double mirrored wardrobes and feature lighting.
Bedroom Four 2.6m x 2.5m
Window to front, carpeted flooring and feature lighting.
Family Bathroom
Three piece sanitary suite electric shower over bath with glass screen, vinyl flooring, feature lighting and window to side.
Extra's in the sale include all flooring, integrated appliances wine cooler, dishwasher, fridge/freezer, washing machine, light fittings, blinds, curtains, curtain poles and hot tub.
Chapelhall has the majority of every day shopping needs. There is a choice of restaurants, bistros, pubs. The property is located within popular school catchments and also within close proximity to major towns in the area. For those commuting by public transport there are regular bus and train services to the surrounding towns and cities including Glasgow and Edinburgh. The M74 and M8 motorways provides excellent access to the central belt linking the surrounding towns and cities.
Property info
For more information about this property, please contact
Abode Estate Agency, ML6 on +44 1236 378995 * (local rate)
Disclaimer
Property descriptions and related information displayed on this page, with the exclusion of Running Costs data, are marketing materials provided by Abode Estate Agency, and do not constitute property particulars. Please contact Abode Estate Agency for full details and further information. The Running Costs data displayed on this page are provided by PrimeLocation to give an indication of potential running costs based on various data sources. PrimeLocation does not warrant or accept any responsibility for the accuracy or completeness of the property descriptions, related information or Running Costs data provided here.





























.png)
