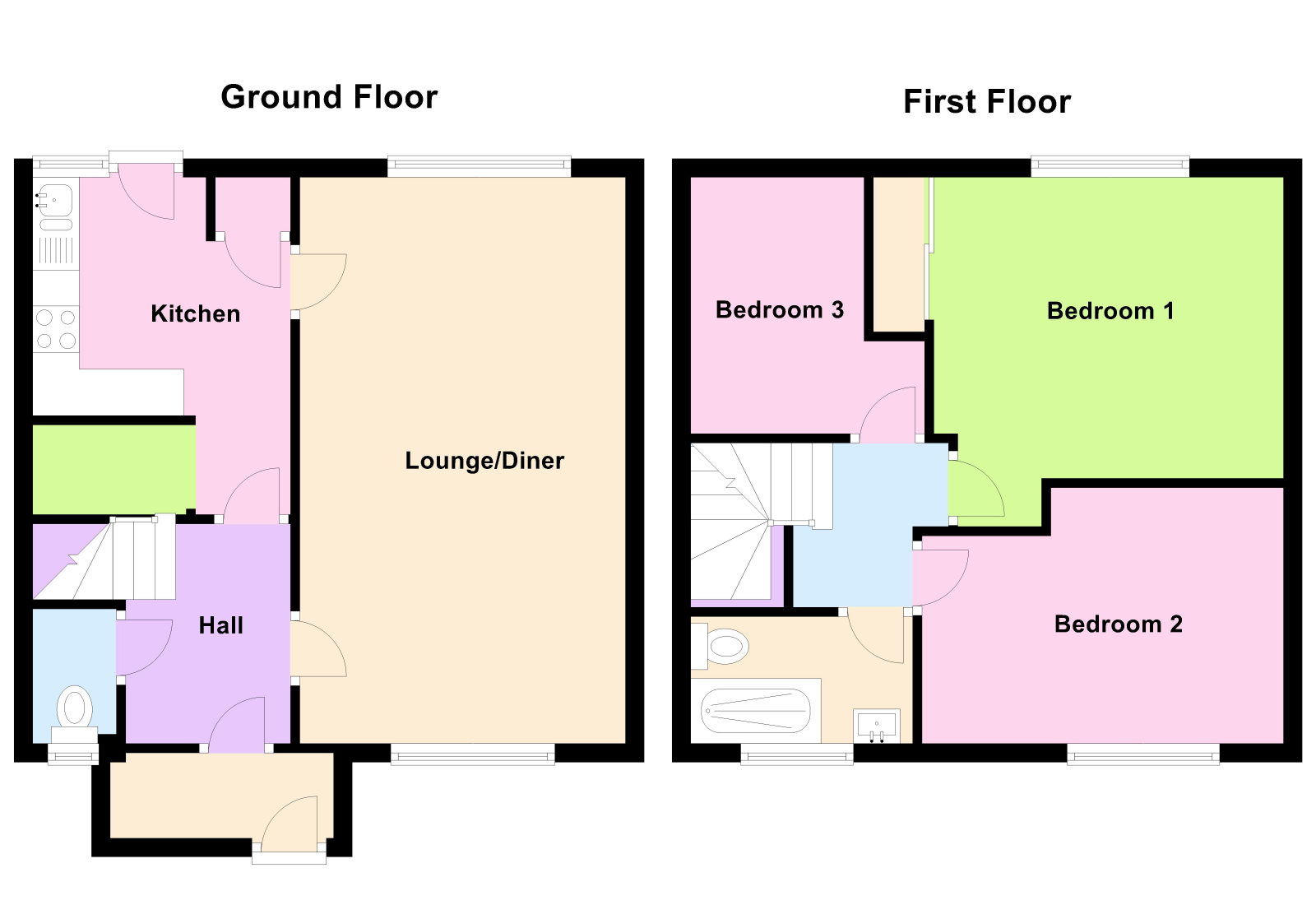End terrace house for sale in Poltimore Lawn, Barnstaple EX32
* Calls to this number will be recorded for quality, compliance and training purposes.
Property features
- Garden
- Fridge Freezer
- Full Double Glazing
- Oven/Hob
- Double Bedrooms
- Fireplace
Property description
A very nice appointed brick built semi-detached house, enjoying far reaching views across the Town and open countryside towards the hospital and benefiting from double glazing and gas fired central heating. The distinct advantage of this property is the large additional side garden plus the further area of garden to the rear, making this a real gem within the local area. We highly recommend a full viewing of this property as soon as possible.
The accommodation comprises of an entrance porch, double aspect lounge/diner, kitchen with range of units with integrated fridge/freezer, oven, and hob. There's a ground floor cloakroom, three first floor bedrooms and shower room. To the rear is an enclosed paved and patio rear garden with planted beds, a large triangular side garden with a further area of lawn garden which could be used to create off-road parking or garage subject to planning consent being granted.
Barnstaple is the regional and historic centre of North Devon and is surrounded by fantastic countryside and beaches. The Town Centre offers a variety of schooling, banking and facilities including a Leisure Centre, Cinema, Theatre and numerous restaurants and bars.
Property additional info
Entrance Porch:
UPVC double glazed front door off, a treble aspect room, fitted carpet.
Entrance Hall:
UPVC double glazed door off, double radiator, staircase to first floor, fitted carpet.
Lounge/Diner: 5.93m x 3.49m (19' 5" x 11' 5")
A double aspect room with full height window to the rear. This room enjoys delightful views across the valley towards open countryside. A tiled fireplace with fitted coal effect electric fire, one double and one single radiator, and fitted carpet.
Kitchen: 2.91m x 2.68m (9' 7" x 8' 10")
UPVC double glazed door to rear, this room enjoys views towards open countryside. A range of high gloss units comprising of inset 1 1/2 bowl sink unit with mixer tap, drawers and cupboards below. Inset ceramic hob, built-in electric oven. Working surface with cupboards below, integrated fridge/freezer, range of wall units. Boiler cupboard housing Potterton gas boiler, under stairs recess with plumbing for washing machine, radiator, laminate flooring.
Cloakroom:
W.C. With fully tiled walls.
First floor landing:
Fitted carpet extending to stairs, access to loft space, airing cupboard housing factory light cylinder.
Bedroom 1: 3.68m x 3.61m (12' 1" x 11' 10")
The bedroom enjoys far reaching views across the town and towards open countryside. Built-in mirror fronted wardrobes, radiator, fitted carpet.
Bedroom 2: 3.57m x 2.74m (11' 9" x 9' )
Radiator, fitted carpet.
Bedroom 3: 2.65m x 2.16m (8' 8" x 7' 1")
This room enjoys far reaching views across the town and towards open countryside, radiator, fitted carpet.
Shower Room: 2.51m x 1.39m (8' 3" x 4' 7")
A white suite with fully tiled walls, comprising of a walk in shower area with glazed screen, vanity wash hand basin with mixer tap, low level W.C. And heated towel rail.
Outside:
A great feature of this property is the large garden, particularly to the side of the house. A pedestrian gate with steps lead to the front of the property, to the rear is the original enclosed garden with a paved patio area and paved terraces, box-planted areas as well as a block built workshop/store. A pedestrian gate from here leads to a large triangular piece of garden to the side of the house which has been lawned with side beds and a circular centre border. Directly to the rear of the house is a further area of sloping lawn garden which we understand formed part of a garage block when these properties were owned by the local authority.
Services:
Mains water, electricity and gas connected.
EPC:
Band C
Council Tax:
Band A - Please note council tax bandings can be reassessed after a change of ownership, for further information please contact the local authority.
Tenure:
Freehold
Viewings:
By appointment through Woolliams Property Services. Telephone: Office Hours Out of Office Hours: Or
Useful information:
To find out further useful information on this property such as bin collection days, whether this is a conservation area, planning history etc why not check the North Devon Council website:
Directions:
What 3 Words /// dame.yard.cotton
Property info
For more information about this property, please contact
Woolliams Property Services, EX32 on +44 1271 457024 * (local rate)
Disclaimer
Property descriptions and related information displayed on this page, with the exclusion of Running Costs data, are marketing materials provided by Woolliams Property Services, and do not constitute property particulars. Please contact Woolliams Property Services for full details and further information. The Running Costs data displayed on this page are provided by PrimeLocation to give an indication of potential running costs based on various data sources. PrimeLocation does not warrant or accept any responsibility for the accuracy or completeness of the property descriptions, related information or Running Costs data provided here.



























.png)

