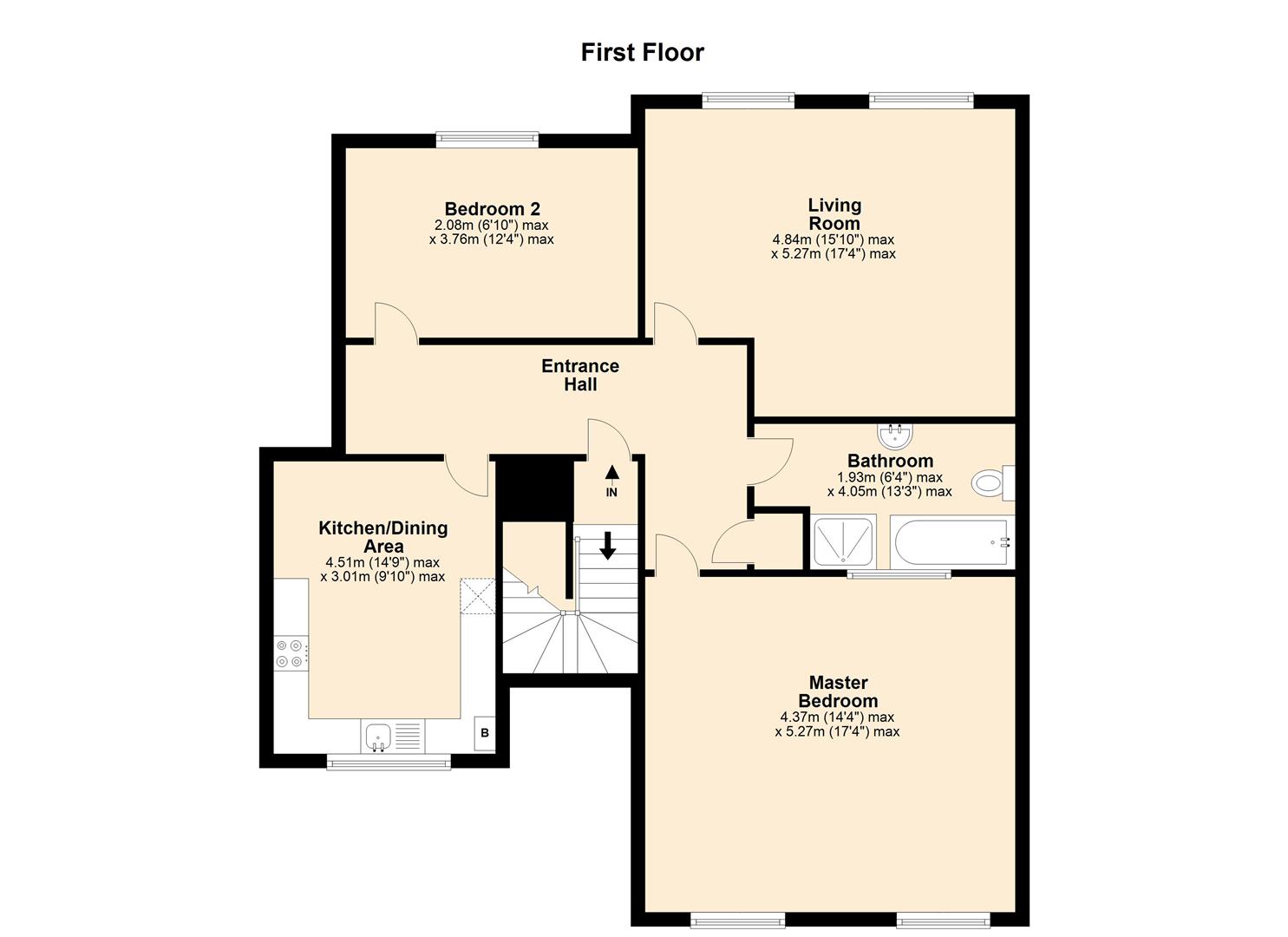Flat for sale in Hoddesdon Villas, Lake Street, Leighton Buzzard LU7
* Calls to this number will be recorded for quality, compliance and training purposes.
Property features
- Stunning Regency Style Grade II Listed Building
- Two Double Bedrooms
- Just Under 900 Square Feet of Accommodation
- Secure Gated Car Park
- 17ft Living Room with Separate Kitchen/Diner
- On Doorstep of Leighton Buzzard Town Centre
- No Upper Chain & Ready to Move Into
- Share Of Freehold
- Impressive 17ft Master Bedroom
- Excellent Location For Commuting
Property description
Timeless regency style grade II listed building | secure gated parking | doorstep of town centre | two large double bedrooms | just under 900 sq feet! |
M & M Properties are exceptionally delighted to offer to the market this rarely available and incredibly spacious, two double bedroom first floor apartment set within the sought after, picturesque gated development of Hoddesdon Villas, literally on the door step of Leighton Buzzard town centre while exuding elegance and charm throughout.
The property boasts over 900 square feet of accommodation set over a single floor with a 17ft master bedroom, 17ft living room and A 14ft separate kitchen/diner! Dont miss out on the opportunity to purchase a piece of the town's rich history and own one of these six exclusive apartments!
Location
Hoddesdon Villas stands prominently in the heart of Leighton Buzzard, offering convenient access to the bustling town centre. The immediate vicinity is enriched with a diverse array of local amenities, encompassing a variety of shops, restaurants, supermarkets, and traditional butchers. The charm of a mostly Georgian high street is complemented by the lively atmosphere of a twice-weekly vibrant charter market.
Families residing in Hoddesdon Villas and close by benefit from close proximity to excellent school catchment areas, catering to all age groups. Additionally, the location proves ideal for commuters, as the property is within walking distance of the train station. Furthermore, easy accessibility to major roadways such as A5, A421, and the M1 enhances the overall convenience for residents.
Accommodation
This expansive property boasts an impressive total floor space just under 900 square feet! Access to the building is granted through a traditional substantial and imposing door, leading to the communal stairway. Upon entering the apartment you step into a generously proportioned L-shaped hallway featuring a practical storage cupboard and access to all rooms.
Positioned at the front of the building, the living room is notably spacious, measuring 17ft x 15ft. Two large traditional rope sash windows enhance the room's brightness and airiness, creating an inviting atmosphere. The room also offers ample space, accommodating either a dining table or providing an ideal area for a home office or remote work setup should it be needed. Also facing the front is bedroom 2 which is a good sized and comfortable double size. The spacious master bedroom is situated at the back of the property, ensuring a private and tranquil environment. The room offers a serene retreat, making it an ideal space for relaxation and uninterrupted privacy.
The kitchen/diner is separate off the hallway and is fully fitted with a range of wall and base level storage units, roll top work surfaces over and complimentary tiling to the splashback areas. There are integrated appliances which include a fridge/freezer, washing machine, dishwasher, four ring gas hob with electric oven/grill and an extractor fan. There is plenty of room for seating and a dining table to be added to create a tastefully designed and versatile space. Completing the accommodation is a central family bathroom which includes a four piece suite which includes a close coupled W.C, pedestal mounted hand wash basin, panelled bath and a separate walk in shower cubicle.
Parking & Exterior
At the front of the property are well groomed laurel bushes behind low level brick wall and wrought iron railings. To the rear of the property is a large paved par park which is secure and well lit, accessed only through a secure remote controlled gate. There is one allocated residents space for this property.
Communal Areas
The internal communal areas are well maintained with a typical regency style staircase to all floors with a remote intercom system (with video camera) allowing access from the street for residents and visitors. The communal letterboxes for flats 4,5 and 6 are situated within the communal porch and are accessed via a key. The electricity meters are situated in the hallway. On the half landing, there is a communal janitors room for the use of the cleaners.
Tenure
We as agents can confirm this property is Leasehold, however each leaseholder also owns a share of the freehold with the neighbouring owners.
Lease
The lease term started at 125 years from new, with 103 years remaining.
Service Charge
Currently £431.00 per month for the year to 31st July 2024, but this includes a temporary amount of £194 per month which is expected to cease in August 2027. The temporary additional charge is to build up funds for the envisaged future repairs and maintenance.
Ground Rent
£0.00 per annum.
Utilities Connected
The property has mains water, sewerage and drainage connected. Heating is by way of mains gas to radiator powered by a gas boiler. There is mains electricity connected.
Property info
For more information about this property, please contact
M&M Properties, LU7 on +44 1525 204890 * (local rate)
Disclaimer
Property descriptions and related information displayed on this page, with the exclusion of Running Costs data, are marketing materials provided by M&M Properties, and do not constitute property particulars. Please contact M&M Properties for full details and further information. The Running Costs data displayed on this page are provided by PrimeLocation to give an indication of potential running costs based on various data sources. PrimeLocation does not warrant or accept any responsibility for the accuracy or completeness of the property descriptions, related information or Running Costs data provided here.






























.png)
