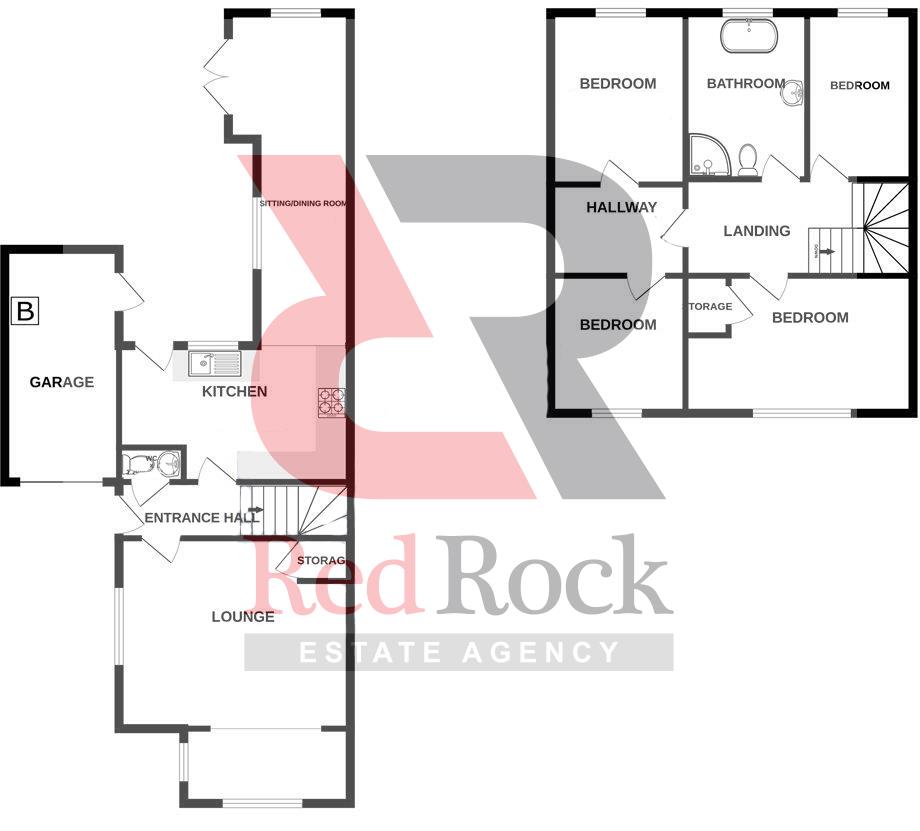Semi-detached house for sale in Manfield Gardens, St. Osyth, Clacton-On-Sea CO16
* Calls to this number will be recorded for quality, compliance and training purposes.
Property features
- Four Double Bedroom Family Home
- Off Road Parking For Multiple Vehicles & Garage
- Secluded South Facing Rear Garden
- Extended Kitchen Through Diner Looking Out Onto The Rear Garden
- Spacious Lounge With Feature Alcove Window
- Scope To Develop STPP
- Generous Family Bathroom Benefitting With A Separate Shower Cubicle
- No Onward Chain Available
- Quiet Position In The Sought After Area Of St Osyth
- Guide Price £350,000 - £375,000
Property description
Welcome to the charming village of St Osyth, where an exquisite family home awaits. This beautifully extended four double bedroom semi-detached family home epitomizes comfort and style, offering a delightful blend of modern living spaces and timeless elegance.
Through the front door you have access to the spacious lounge, with character filled alcove, which gives great flexibility to accommodate a dining table if you so wish. Through to the extended kitchen/diner, which gives you multiple windows looking out onto the south facing rear garden, giving a light and airy feel throughout, as well as having a seating snug area. On the first floor you have four double bedrooms with a spacious hallway through to the extension, which could be used as a games room/study area. A spacious family bathroom, with separate shower and bath completes the first floor.
Off-road parking and a garage provide ample space for vehicles, ensuring convenience in your day-to-day activities for all the family. The south-facing garden beckons with its sunlit embrace, offering a serene outdoor retreat for relaxation and recreation.
St Osyth's sought-after village location adds to the appeal of this family home, providing a close-knit community atmosphere while being well-connected to nearby amenities and transportation options.
Guide Price £350,000 - £375,000
Entrance Hall
Lounge - 5.69m 4.62m (18'8" 15'2")
Kitchen - 4.62m 2.72m (15'2" 8'11")
Dining Room - 6.40m 2.44m (21'00" 8'00")
Bedroom One - 4.72m 2.44m (15'6" 8'00")
Bathroom - 2.79m 2.41m (9'2" 7'11")
Bedroom Two - 3.69m 2.71 (12'1" 8'10")
Bedroom Three - 3.38 x 2.70 (11'1" x 8'10")
Bedroom Four - 2.74m 2.11m (9'00" 6'11")
Garage
Property info
For more information about this property, please contact
Red Rock Estate Agency, CO16 on +44 1255 770943 * (local rate)
Disclaimer
Property descriptions and related information displayed on this page, with the exclusion of Running Costs data, are marketing materials provided by Red Rock Estate Agency, and do not constitute property particulars. Please contact Red Rock Estate Agency for full details and further information. The Running Costs data displayed on this page are provided by PrimeLocation to give an indication of potential running costs based on various data sources. PrimeLocation does not warrant or accept any responsibility for the accuracy or completeness of the property descriptions, related information or Running Costs data provided here.
































.png)
