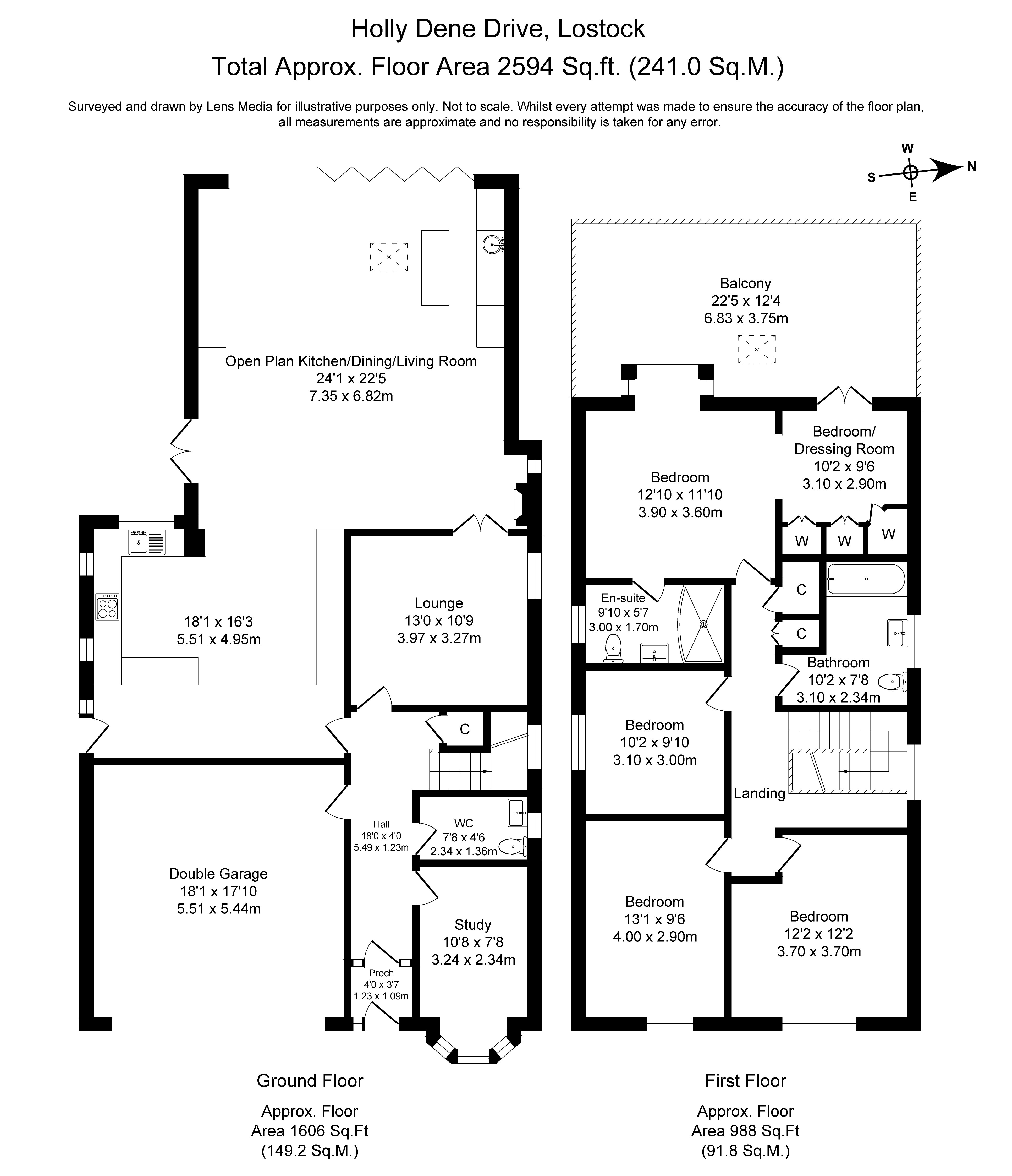Detached house for sale in Holly Dene Drive, Lostock, Bolton, Greater Manchester BL6
* Calls to this number will be recorded for quality, compliance and training purposes.
Property description
*** offered for sale with no onward chain ***
Standing proudly amidst its woodland backdrop on an exclusive cul-de-sac, just off Chorley New Road, discover this truly wonderful and impeccable detached.
Welcome to Holly Dene Drive....this is the epitome of refined living where luxury meets functionality. If you've been looking for your forever home with all the trimmings, then please keep reading as you are sure to find a home at 17 Holly Dene Drive.
The property surely ticks every box for modern family living with the owners creating a sensational open plan and modern theme running throughout which is sure to go down a treat with whoever is lucky enough to secure it.
Originally built as a five-bedroom property, there's now four bedrooms instead with the master incorporating a convenient dressing room. We understand that for those needing five bedrooms, this could be reverted.
Entrance Hall
Step inside the entrance hall, where the gleaming porcelain tiles guide you through this family home, offering access into the integral garage, stairs to the first floor and a handy under stairs cupboard, perfect for storing shoes and coats.
Extended Kitchen/Family Room/Reception Rooms
The heart of the home lies in the thoughtful extension the bifold doors blur the lines of the garden. Featuring a stylish bespoke fitted bar, a cosy family space with a fitted media wall and a formal dining experience, this dynamic space is perfect for entertaining, relaxing, and dining alike. The log burner warms this room on colder days giving a cosy feel. The kitchen is adorned with integral appliances to include a range style stove, dishwasher, coffee machine, microwave. The cream units are a striking contrast with the black granite surfaces making this kitchen both practical and super stylish. A breakfast bar gives you some casual dining space. This room is blessed with a wealth of natural light having two sets of doors that leads to the side and rear garden.
Located just off the extended family room/kitchen is a snug, this room is currently being used a study but is an extremely versatile space. To the front aspect a 3rd reception room currently used as a games (truncated)
Master Suite
The spectacular master suite offers the ultimate in high end luxury, comprising a superb master bedroom that is generously proportioned with a bay window seat overlooking the rear garden, fitted bespoke furniture, alongside a stunning three-piece bathroom which comprises a double sized shower enclosure, wash basin and a wc, complemented by designer tiled wall and floor coverings. Access into the dressing room with bespoke fitted furniture and fitted vanity. The master suite is completed by a fantastic open-air balcony with glass balustrades allowing you to take in the amazing open aspects, providing an alternative area to enjoy your morning cuppa, whilst relaxing and appreciate the superb surroundings.
Bedrooms
All of the additional bedrooms are double in size, and each have their own unique size, shape and different facing aspects.
WC & Family Bathroom
Located off the reception hall, a cloakroom/WC ideally services the ground floor accommodation, this room is stylish and bold. Whilst on the first floor a further luxury three-piece family bathroom can be found that comprises of a panelled bath with electric shower over, wash basin and wc, alongside designer tiled wall and floor coverings.
Garden, Driveway & Garage
Pull up onto the large block paved sweeping driveway knowing that parking will never be an issue as the kids get older and in turn provides access to the double garage. The double garage is perfect for additional secure parking with electric door for convenience, along with power & lighting.
Step outside the meticulously landscaped garden, a true haven of serenity, offering a private oasis that is not overlooked to the rear. The glass balustrades blur the boundaries of the garden, with Bessy Brook running to the rear of the garden. A sunken trampoline, laid to lawn area and porcelain tiles, make this garden super stylish and practical for families, perfect for child’s play, relaxing or entertaining.
Location
The development is just off Chorley New Road. Walk a couple of minutes up the lane and there's a direct bus route which provides access to a great selection of local schools namely Bolton School plus Rivington & Blackrod, St Joseph's and plenty of others. Middlebrook Retail Park is a short drive where you'll find an abundance of amenities such as leisure facilities, supermarkets, shopping outlets plus plenty of places to eat and drink. For those that need to commute, the M61 motorway network is minutes away and provides strong links to Manchester, Bury, Preston, Liverpool and beyond. Bolton Golf Club is also walkable and for those that enjoy outdoor pursuits, take advantage of some wonderful scenery on the moors at Rivington with plenty of walking spots available to get the blood flowing.
Tenure
Freehold
Council Tax
Band: G
Annual Price: £3,266
Mobile Coverage
EE - Low Vodafone - Low
Three - Medium O2 - Low
Broadband
Basic 7 Mbps
Superfast 86 Mbps
Satellite / Fibre TV Availability
BT - Yes
Sky - Yes
Virgin - Yes
Property info
For more information about this property, please contact
Miller Metcalfe - Bolton, BL1 on +44 1204 317012 * (local rate)
Disclaimer
Property descriptions and related information displayed on this page, with the exclusion of Running Costs data, are marketing materials provided by Miller Metcalfe - Bolton, and do not constitute property particulars. Please contact Miller Metcalfe - Bolton for full details and further information. The Running Costs data displayed on this page are provided by PrimeLocation to give an indication of potential running costs based on various data sources. PrimeLocation does not warrant or accept any responsibility for the accuracy or completeness of the property descriptions, related information or Running Costs data provided here.


















































.png)


