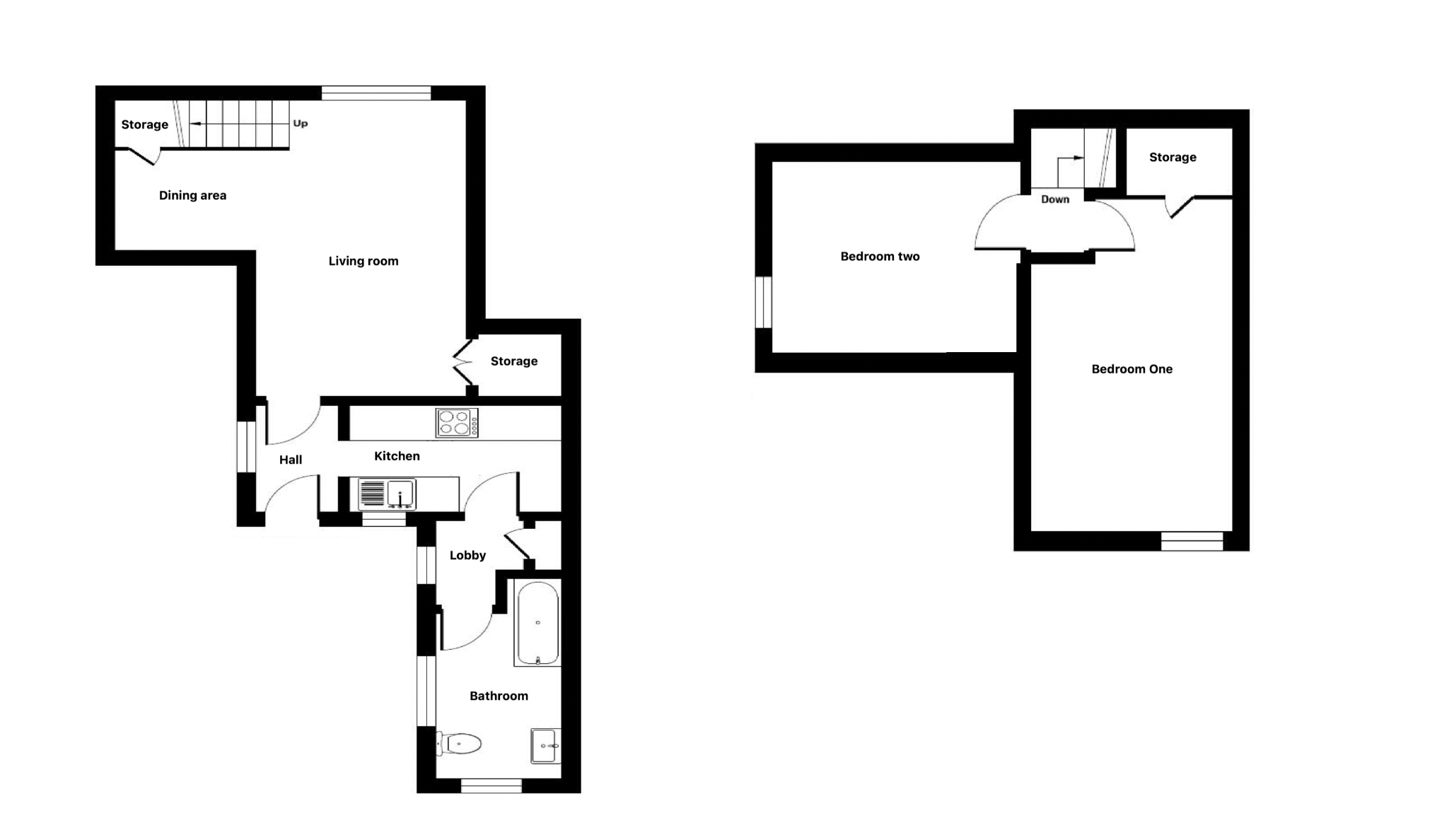Cottage for sale in Thorley Street, Bishop's Stortford CM23
* Calls to this number will be recorded for quality, compliance and training purposes.
Property features
- Park Lane Property Agents are delighted to offer a beautiful two-bedroom cottage
- This Tudor home has a wealth of original character
- Exposed timbers, large living dining room, Kitchen & bathroom.
- The garden is a suitable size in a sunny aspect
- Driveway parking
- A fantastic location and opportunity to make this home yours.
- Short distance to the town centre & main line rail
- Local shops nearby & main bus route
Property description
The driveway parking area is to the front with gate leading through to the property & door opening through to the hallway.
Hallway.
Step through to the hallway you will feel immediately at home, window to the side aspect and tiled flooring flowing through. Walk through to the kitchen and door through to the living room.
Kitchen 10' 6" x 6' 7" (3.20m x 2.02m)
The kitchen is fitted with a range of storage units, cupboards, and drawers with complimentary work surfaces over. Inset sink with drainer & mixer taps with window over with views over the rear courtyard. Inset hob with oven under and integral fridge freezer. Tiled flooring flows through from the hall to the lobby area.
Lobby
Walk through from the kitchen to the lobby area with the window to the side aspect, there is a wonderful walk-in pantry cupboard, it would even make a good wine store. Steps up the bathroom.
Bathroom 11' 4" x 5' 6" (3.56m x 1.69m)
The bathroom is a superb size with dual aspect windows to the front and side allowing lots of natural light. The bathroom comprises of a panel enclosed vbath, pedestal wash hand basin and low flush wc, Part tiled walls and inset ceiling lights, the bathroom is so spacious.
Living Dining Room 18' 0" x 16' 4" (5.48m x 5m)
Step through to this wonderful & sizeable living room with a wealth of Tudor features, exposed beams flow through out this character property. Central to the living room is a fire with brick back and solid timber over. There is plenty of space for the dining table & chairs & an array of books shelves. To one side of the room is a large storage cupboard, it used to be the original bread oven. There is also by the dining area a large walk-in storage cupboard & stairs rising to the first-floor landing. Carpeted flooring flowing through.
First Floor Landing -
Door left and right to the two bedrooms.
Bedroom One 14' 8" x 10' 2" (4.51m x 3.09m)
An excellent sized double bedroom with the window facing the front aspect with views over the garden, A wealth of original exposed timbers just add to the character to the property, door opens to a storage area & carpeted flooring.
Bedroom Two 12' 10" x 9' 3" (3.95m x 2.82m)
A superb sized bedroom again with exposed timbers dating back to the Tudor times, the window faces the side aspect & carpeted flooring.
Garden
Outside to the front there is paved courtyard a lovey sun trap, a place to sit and have your morning coffee, with steps leading up to the garden laid to lawn with tall conifer hedge and timber fence borders giving maximum privacy, There is a timber built garden shed that's staying and a side gate with access to the driveway parking.
Directions - Leaving the town heading towards Sawbridgeworth proceed onto London Road, past the traffic lights to Thorley. The property can be found just past the traffic lights on the left-hand side.
A little bit of history provided by the homeowner.
The property was built around the 1590's. Part of "A fine old Tudor house ":described by the day family 1800's to 1890. The property used to be called Pump Yard Cottages and owned by the local landowners the Frerer's family who converted the buildings into what we have today.
For more information about this property, please contact
Park Lane Property Agents, CM23 on +44 1279 956043 * (local rate)
Disclaimer
Property descriptions and related information displayed on this page, with the exclusion of Running Costs data, are marketing materials provided by Park Lane Property Agents, and do not constitute property particulars. Please contact Park Lane Property Agents for full details and further information. The Running Costs data displayed on this page are provided by PrimeLocation to give an indication of potential running costs based on various data sources. PrimeLocation does not warrant or accept any responsibility for the accuracy or completeness of the property descriptions, related information or Running Costs data provided here.


























.png)