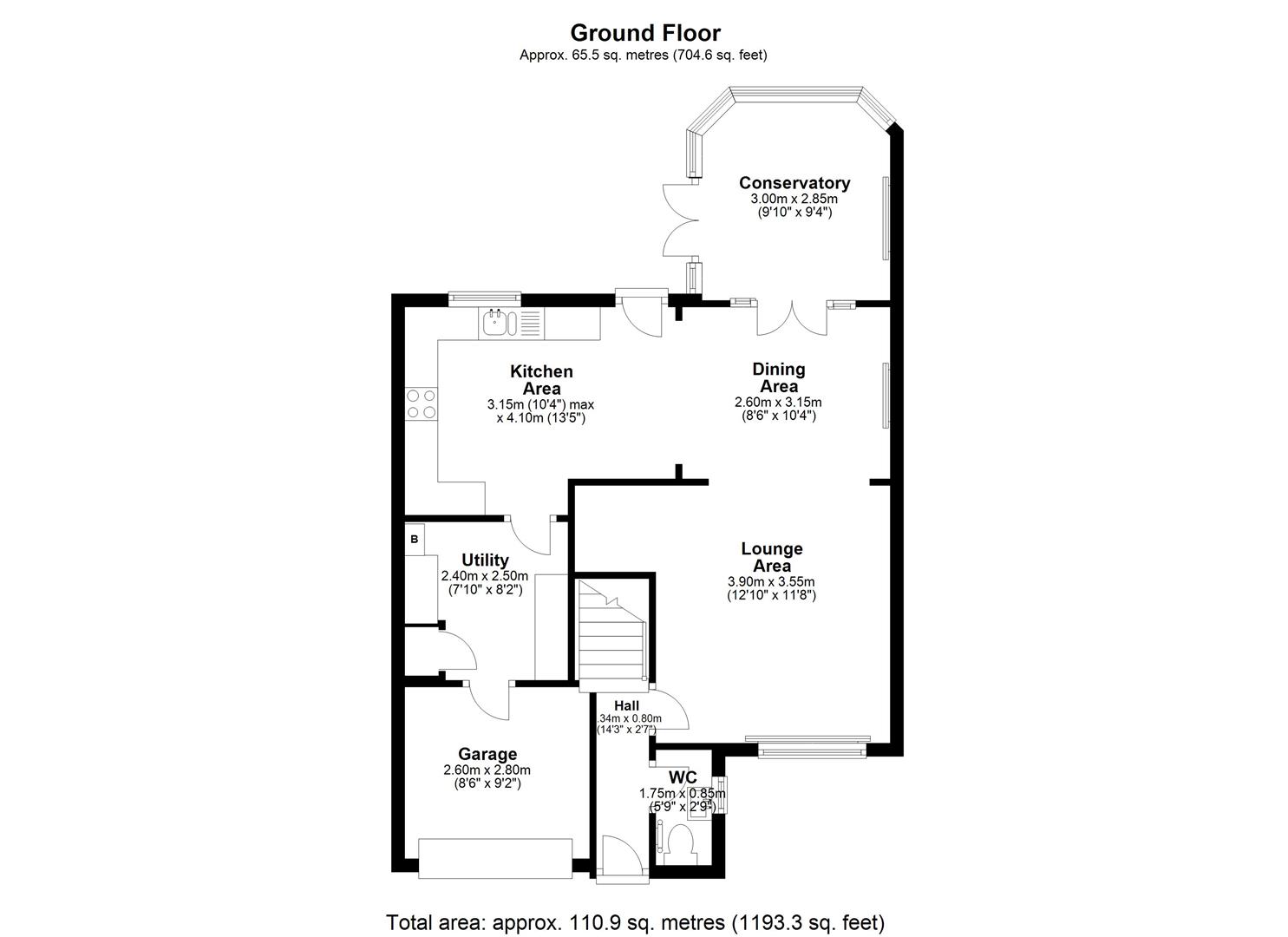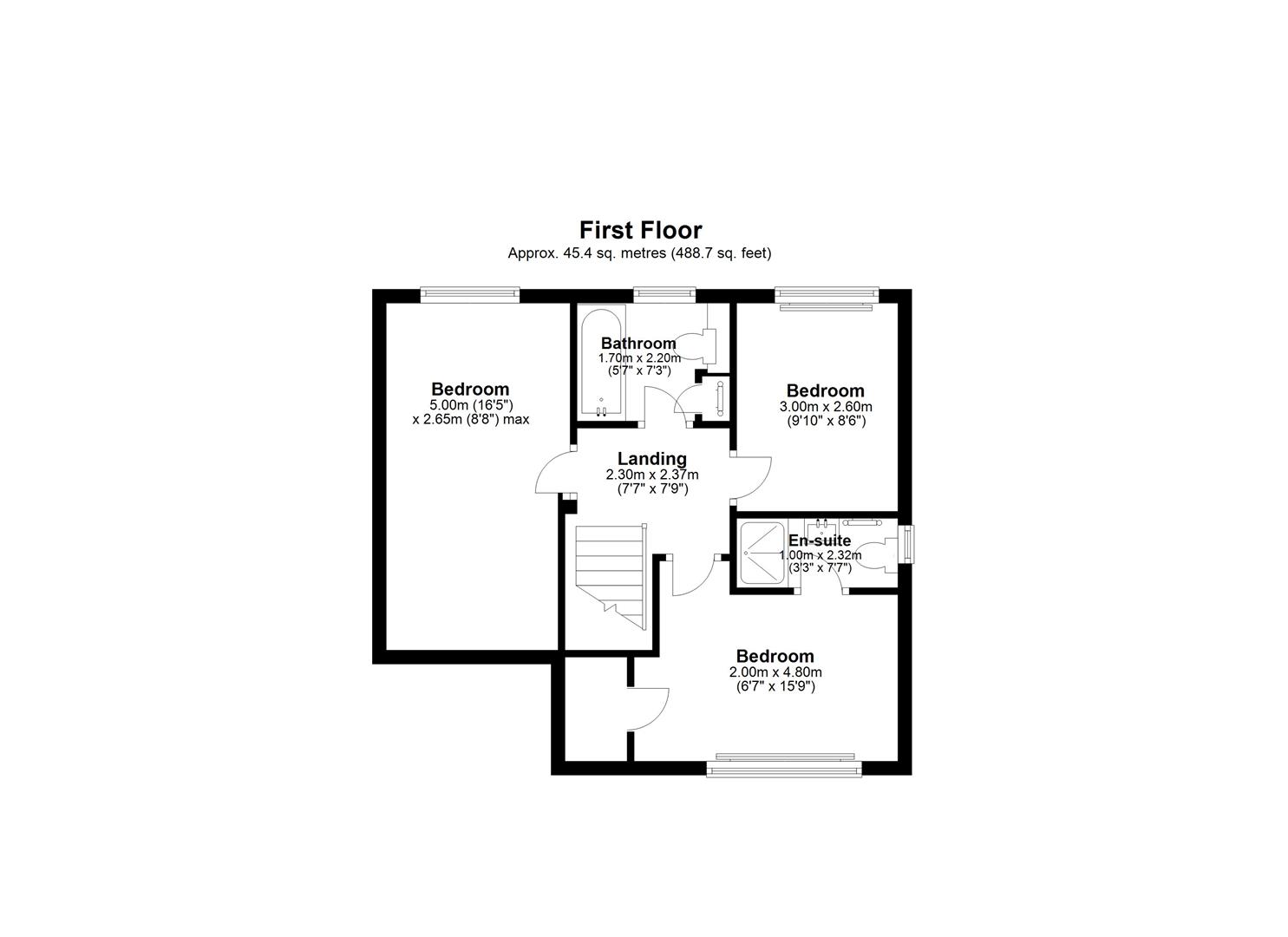Detached house for sale in Seaton Place, Wideopen, Newcastle Upon Tyne NE13
* Calls to this number will be recorded for quality, compliance and training purposes.
Property features
- Sizeable three bedroom detached home
- Open plan layout seamlessly connecting reception spaces
- Private and secluded south facing rear garden
- Integral garage and utility room with ample storage
- Single driveway with electrical car charging point
- Contemporary and spacious kitchen with complimentary colour scheme
- Modern and minimal fitted family bathroom
- Convenient downstairs WC
- Sought after cul-de-sac position within a residential estate
- In close proximity to local nature reserves and transport links such as the A1
Property description
Hive Estates welcomes to the market this charming three bedroom detached home, located in Wideopen. With a large south facing garden and sought after cul-de-sac position, the home's spacious rooms and open plan living arrangement, are among many of it's appealing attributes.
Upon approach, the property presents a paved driveway with electric car charging point, alongside front lawn with neat hedge boundary. Beyond the front door, the welcoming reception hall provides stairs to the first floor, as well as access to the lounge and downstairs WC.
Into the naturally light and expansive lounge, decorated in muted stone hues, dusk blue panelling has been added to create a characterful feel to the space, as well as a pop of colour. Sleek wood effect flooring leads naturally into the dining area, connecting the spaces seamlessly, whilst the dual aspect ensures the light continues to flood through.
Progressing through the archway, the dining area unfolds into a wonderful open plan space, with instant access to the kitchen and conservatory. Currently accommodating a six seater dining table, the ample space continues the initial interior theme.
Moving into the spacious kitchen, pewter cabinetry perfectly contrasts with charcoal effect worktops, finished with square tiled splashbacks incorporating complimentary shades of both colours. Providing built in appliances of an oven, hob, extractor fan and dishwasher, as well as designated space for appliances and access to the garden, the space is not only contemporary but functional. Leading off from the kitchen is the utility room, creating alternative access to the garage and even further cupboard space.
Back through the centre of the home, the conservatory is ideally positioned to the rear of the property. Accessed through double doors and equipped with spotlighting and French door access to the rear garden, this secondary reception space is a real asset to this already sizeable home.
Up to the first floor, the well configured space begins with the central landing. Initially tucked to the front of the home, the master bedroom provides a calm and tranquil space to unwind. Finished in grey toned décor, the well sized space is furnished with built in storage and an en-suite. Complete with large white tiles incorporating green trim and wood effect flooring, the convenient en suite bathroom is equipped with shower, WC, heated towel rail and vanity wash basin with storage beneath. Situated to the rear of the property, the third bedroom offers ultimate versatility to the new owner. Currently utilised as a home office, the space accommodates a day bed doubling up as a useful guest bedroom. To the centre of the first floor, the family bathroom is modern and minimal. Furnished with an integral WC, bath with shower overhead, wall mounted wash basin and heated towel rail, the space has been thoughtfully configured. Completing this ideal home, the second bedroom sits to the west of the first floor. Spanning the length of the property, the vast room features calm grey tones incorporating a deep navy feature wall, and houses ample space for a multitude of furniture including a secondary office space.
Externally, the rear garden is secluded and private. With a patio and grass contrast, the south facing garden makes for a great entertaining setup, whilst also a tranquil space to relax. Finished with a secure walled boundary and solar panels fitted to the roof, a side gate connects back to the front of the property.
Positioned within a residential estate, aside local nature reserves, the property’s location is ideal. Benefitting further from it’s close proximity to excellent transport links such as the A1, the placement of this home is highly desirable.
Kitchen Area (3.15 x 4.10 (10'4" x 13'5"))
Lounge Area (3.90 x 3.55 (12'9" x 11'7"))
Dining Area (2.60 x 3.15 (8'6" x 10'4"))
Conservatory (3.00 x 2.85 (9'10" x 9'4"))
Bedroom 1 (2.00 x 4.80 (6'6" x 15'8"))
Bedroom 2 (5.00 x 2.65 (16'4" x 8'8"))
Bedroom 3 (3.00 x 2.60 (9'10" x 8'6"))
En-Suite (1.00 x 2.32 (3'3" x 7'7"))
Bathroom (1.70 x 2.20 (5'6" x 7'2"))
Wc (1.75 x 0.85 (5'8" x 2'9"))
Utility (2.40 x 2.50 (7'10" x 8'2"))
Garage (2.60 x 2.80 (8'6" x 9'2"))
Property info
Seaton Place, Wideopen, Newcastle Upon Tyne - Floo View original

Seaton Place, Wideopen, Newcastle Upon Tyne - Floo View original

For more information about this property, please contact
Hive Estates, NE2 on +44 191 686 9877 * (local rate)
Disclaimer
Property descriptions and related information displayed on this page, with the exclusion of Running Costs data, are marketing materials provided by Hive Estates, and do not constitute property particulars. Please contact Hive Estates for full details and further information. The Running Costs data displayed on this page are provided by PrimeLocation to give an indication of potential running costs based on various data sources. PrimeLocation does not warrant or accept any responsibility for the accuracy or completeness of the property descriptions, related information or Running Costs data provided here.














































.png)