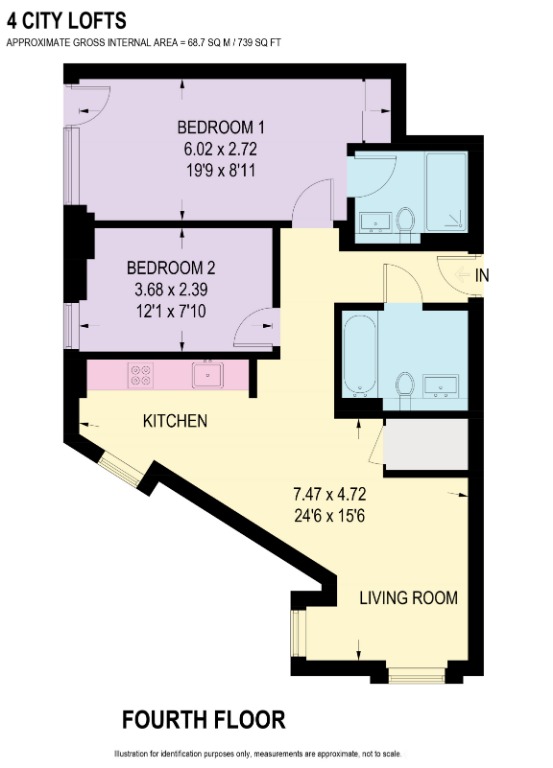Flat for sale in City Lofts, 7 St Pauls Square, City Centre, Sheffield S1
* Calls to this number will be recorded for quality, compliance and training purposes.
Property features
- The View at City Lofts
- Luxury Two Bedroom Investment
- 24 Hour Concierge
- Underfloor Heating
- £13,800 Per Annum Rental Income
- To Be Sold Tenanted
- EPC C 72
- Council Tax Band D
Property description
Superb investment opportunity in the view at city lofts with access to communal garden!
This ground floor, two double bedroom apartment forms part of the prestigious City Lofts development within The View. The apartment has a high specification and open plan feel, as well as access to the communal external terrace and comprises in brief; open plan kitchen living area, two double bedrooms including one with a luxury, en-suite shower room, master bathroom and storage cupboard. The apartment features solid walnut flooring and underfloor heating to the living area and has a luxury feel throughout. City Lofts benefits from a 24 hour concierge service and is on the doorstep for the bars, restaurants and Sheffield Theatre districts.
The apartment has been a solid rental investment and is tenanted with an annual income of £13,800.
Book a viewing today!
EPC rating: C.
Location
City Lofts remains the premier residence for City professionals. The building is located centrally in the desirable St Paul's Square with an enviable mix of bars, restaurants and amenities on the doorstep. Culture vultures will be well catered for as the development is within walking distance of the Sheffield Theatres, City Hall and the Winter Gardens.
Open Plan Kitchen/Living Area
Stylish living area that is open plan with a contemporary kitchen that runs along one hand side of the room and is comprised or a range of high gloss wall and floor base units with contrasting polished granite work surfaces above, inset stainless steel sink and glass splashback. Appliances include a stainless steel Bosch electric oven with concealed extractor unit above, fridge, freezer and dishwasher and the area benefits from recessed under cupboard lighting. The room benefits from heated, solid walnut flooring throughout and recessed spotlighting.
Bedroom One
Master bedroom suite with a double wardrobe with sliding door that is fully carpeted throughout and features recessed spotlighting. The bedroom also features patio door access to the terrace and communal garden.
En Suite Shower Room
Luxury en-suite shower room that benefits from a double length walk in shower cubicle with glass screen, thermostatic power shower and waterfall shower head, wall mounted square sink unit with chrome waste and mixer tap and wall mounted low level WC. The room benefits from floor to ceiling tiling throughout and has a wooden feature mirrored cabinet with sliding doors and down lighting, as well as inbuilt storage shelf below and heated chrome towel rail.
Bedroom Two
Further double bedroom that is carpeted throughout.
Bathroom
Superb master bathroom suite that is again fully tiled from floor to ceiling. There is a full sized bath with thermostatic shower over and glass shower screen, wall mounted sink with chrome waste and mixer tap and low level WC. There is a large, wall mounted mirrored wooden cabinet with down lighting and shelf below. Chrome heated towel rail.
Terrace
The apartment features access to a communal decked terrace with access via the main bedroom.
Additional Information*
• Current Rent: £1150.00 pcm • Tenancy until 31/08/2024 • Tenure: Leasehold • Lease until: Tbc • Council Tax Band: D (go to ) • Service Charge: £3397 • Ground Rent: £544 • Central Heating: Electric and underfloor • Glazing: Double *Advised by Vendor
Disclaimers And Advice
We endeavour to make our sales particulars accurate and reliable, however, they do not constitute or form part of an offer or any contract and none is to be relied upon as statements of representation or fact. Any services, including but not limited to heating, plumbing or electrical systems and any appliances (if included in the sale) listed in this specification have not been tested by us and no guarantee as to their operating ability or efficiency is given. All measurements have been taken as a guide to prospective buyers only, and are not precise. If you require clarification or further information on any points, please contact us, especially if you are travelling some distance to view. Fixtures and fittings other than those mentioned are to be agreed with the seller by separate negotiation. If you already have or are considering purchasing a property to let, please contact us for specialist advice.
Property info
For more information about this property, please contact
Belvoir - Sheffield, S1 on +44 114 446 1060 * (local rate)
Disclaimer
Property descriptions and related information displayed on this page, with the exclusion of Running Costs data, are marketing materials provided by Belvoir - Sheffield, and do not constitute property particulars. Please contact Belvoir - Sheffield for full details and further information. The Running Costs data displayed on this page are provided by PrimeLocation to give an indication of potential running costs based on various data sources. PrimeLocation does not warrant or accept any responsibility for the accuracy or completeness of the property descriptions, related information or Running Costs data provided here.


























.png)
